126 Georgetown Rd, West Newbury, MA 01985
Local realty services provided by:ERA M. Connie Laplante Real Estate
126 Georgetown Rd,West Newbury, MA 01985
$1,395,000
- 4 Beds
- 4 Baths
- 4,307 sq. ft.
- Single family
- Active
Listed by:robert bentley
Office:re/max bentley's
MLS#:73387904
Source:MLSPIN
Price summary
- Price:$1,395,000
- Price per sq. ft.:$323.89
About this home
West Newbury Custom Build on 3.75 acres neighboring Crane Pond Wildlife area! Many upgrades and improvements including a new kitchen, deck, screen porch, A/C, roof plus newly landscaped back yard with fire pit and large patio including a new hot tub! Enjoy amazing space and floor plan with 10 foot ceilings, crown moldings, maple floors w/ inlay. Chef's kitchen with Wolf and Sub-Zero is open to dining and entertaining space, in and outside. Upstairs awaits your grand primary suite and 3 additional generous bedrooms. Lower level offers a flex office / playroom / gym plus media room. This stately home with 3 car garage in a prime private location is now available offering a rare combination of quality, functionality and that warm feeling that you have arrived, Home!
Contact an agent
Home facts
- Year built:1997
- Listing ID #:73387904
- Updated:October 02, 2025 at 10:31 AM
Rooms and interior
- Bedrooms:4
- Total bathrooms:4
- Full bathrooms:2
- Half bathrooms:2
- Living area:4,307 sq. ft.
Heating and cooling
- Cooling:2 Cooling Zones, Central Air
- Heating:Forced Air, Oil, Wood Stove
Structure and exterior
- Roof:Shingle
- Year built:1997
- Building area:4,307 sq. ft.
- Lot area:3.74 Acres
Schools
- High school:Pentucket
- Middle school:Pentucket
- Elementary school:Page
Utilities
- Water:Public
- Sewer:Private Sewer
Finances and disclosures
- Price:$1,395,000
- Price per sq. ft.:$323.89
- Tax amount:$11,942 (2025)
New listings near 126 Georgetown Rd
- Open Fri, 5 to 6:30pmNew
 $899,000Active4 beds 3 baths3,096 sq. ft.
$899,000Active4 beds 3 baths3,096 sq. ft.3 Marshall Drive, West Newbury, MA 01985
MLS# 73436407Listed by: Leading Edge Real Estate - New
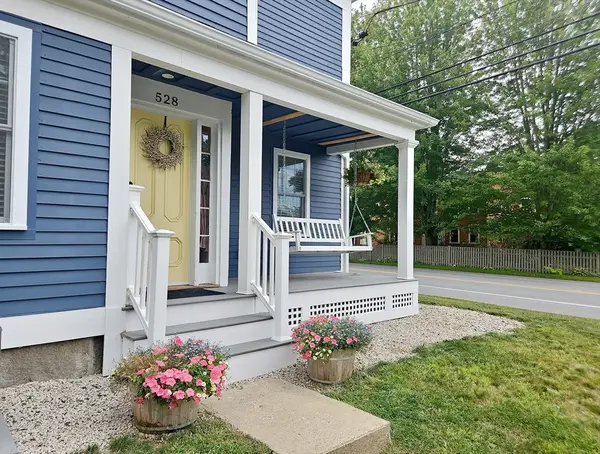 $599,000Active4 beds 3 baths1,584 sq. ft.
$599,000Active4 beds 3 baths1,584 sq. ft.528 Main St #A, West Newbury, MA 01985
MLS# 73434478Listed by: OwnerEntry.com - Open Sun, 1 to 2:30pmNew
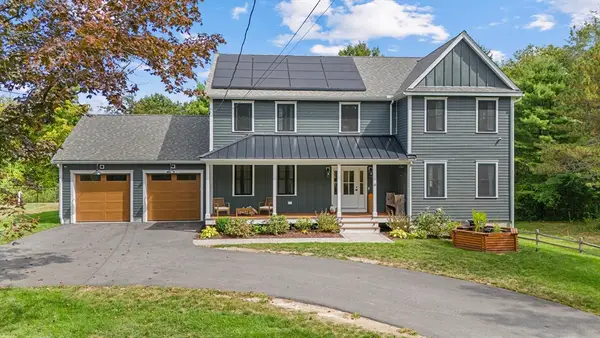 $1,299,000Active3 beds 4 baths3,527 sq. ft.
$1,299,000Active3 beds 4 baths3,527 sq. ft.13 Turkey Hill Rd, West Newbury, MA 01985
MLS# 73433926Listed by: Keller Williams Realty Evolution 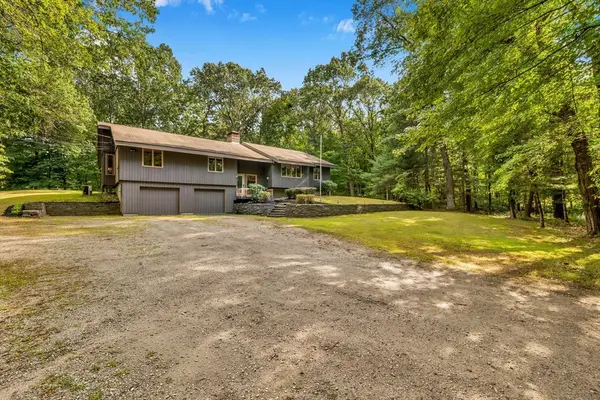 $1,050,000Active4 beds 2 baths3,781 sq. ft.
$1,050,000Active4 beds 2 baths3,781 sq. ft.167 Middle St, West Newbury, MA 01985
MLS# 73429205Listed by: Cameron Prestige - Amesbury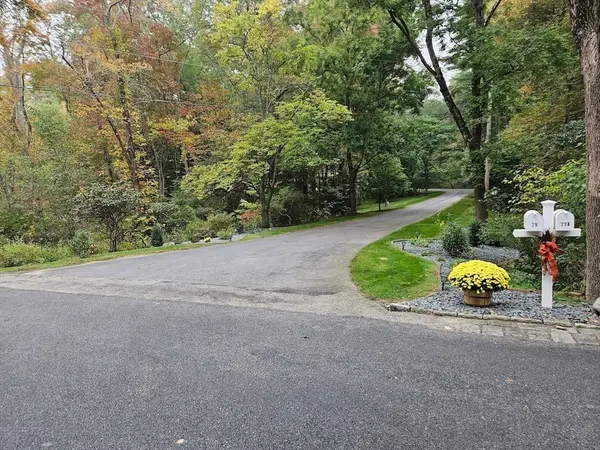 $589,900Active2.37 Acres
$589,900Active2.37 Acres29 Pleasant, West Newbury, MA 01985
MLS# 73427765Listed by: The Aland Realty Group LLC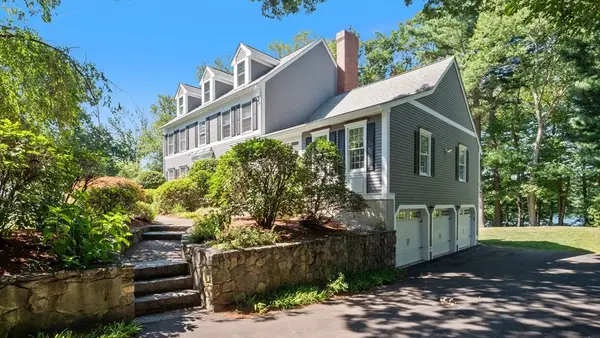 $2,195,000Active4 beds 5 baths4,802 sq. ft.
$2,195,000Active4 beds 5 baths4,802 sq. ft.27 Rivercrest Dr, West Newbury, MA 01985
MLS# 73426559Listed by: RE/MAX Bentley's- Open Sun, 11am to 12:15pm
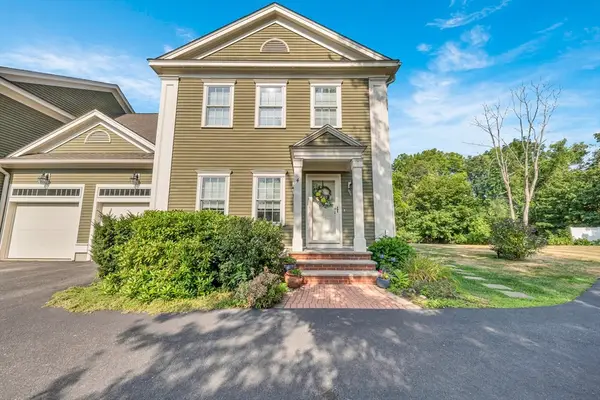 $775,000Active3 beds 3 baths2,338 sq. ft.
$775,000Active3 beds 3 baths2,338 sq. ft.4 Stewart St #4, West Newbury, MA 01985
MLS# 73425533Listed by: Lamacchia Realty, Inc. 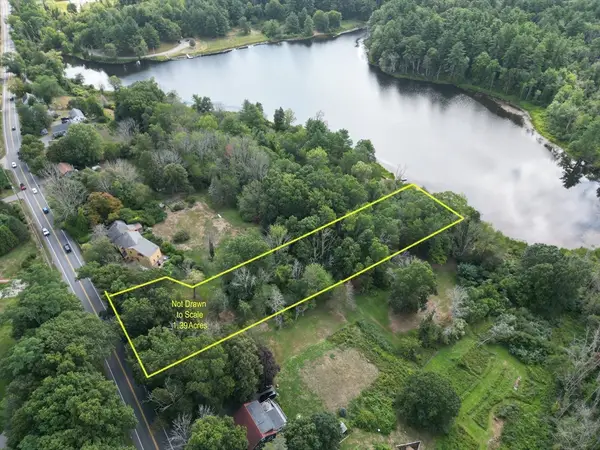 $500,000Active1.39 Acres
$500,000Active1.39 Acres591 Main St, West Newbury, MA 01985
MLS# 73425177Listed by: Keller Williams Realty Evolution- Open Sun, 11am to 12:15pm
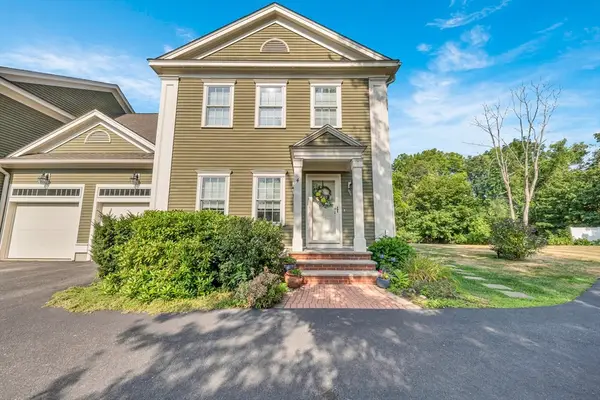 $775,000Active3 beds 3 baths2,338 sq. ft.
$775,000Active3 beds 3 baths2,338 sq. ft.4 Stewart St #4, West Newbury, MA 01985
MLS# 73417619Listed by: Lamacchia Realty, Inc.  $649,900Active3 beds 1 baths1,612 sq. ft.
$649,900Active3 beds 1 baths1,612 sq. ft.43 Prospect, West Newbury, MA 01985
MLS# 73425190Listed by: Realty One Group Nest
