8-A Mayberry Drive #5, Westborough, MA 01581
Local realty services provided by:ERA Millennium Real Estate
8-A Mayberry Drive #5,Westborough, MA 01581
$314,900
- 2 Beds
- 1 Baths
- 826 sq. ft.
- Condominium
- Active
Listed by:mary v. surette
Office:coldwell banker realty - worcester
MLS#:73428357
Source:MLSPIN
Price summary
- Price:$314,900
- Price per sq. ft.:$381.23
- Monthly HOA dues:$352
About this home
Welcome home to this beautifully maintained bright and spacious Condominium in the sought after Town of Westborough. Westborough School District is Ranked #14 in the Commonwealth of Massachusetts. Great layout with open floor plan and abundance of natural light. This unit has been updated with newer windows and doors. Kitchen offers newer appliances, white cabinets with tile backsplash and solid countertops. Oversized Living Room with Ceiling Fan and access to deck. Two ample bedrooms with new wall to wall carpeting, paint and closets. All rooms offer ceiling fans! Air conditioner cools the entire unit. Minutes away from downtown Westborough with a variety of restaurants and shopping. Wonderful commuter location with easy access to UMASS, MASS Pike, Westborough T Station, Hanover Theater, Tuft's Vet School and Universities. Two off street parking places available behind the building. A pleasure to show! Make your appointment today!
Contact an agent
Home facts
- Year built:1969
- Listing ID #:73428357
- Updated:September 15, 2025 at 03:39 PM
Rooms and interior
- Bedrooms:2
- Total bathrooms:1
- Full bathrooms:1
- Living area:826 sq. ft.
Heating and cooling
- Cooling:Wall Unit(s)
- Heating:Electric
Structure and exterior
- Roof:Shingle
- Year built:1969
- Building area:826 sq. ft.
Utilities
- Water:Public
- Sewer:Public Sewer
Finances and disclosures
- Price:$314,900
- Price per sq. ft.:$381.23
- Tax amount:$4,076 (2025)
New listings near 8-A Mayberry Drive #5
- New
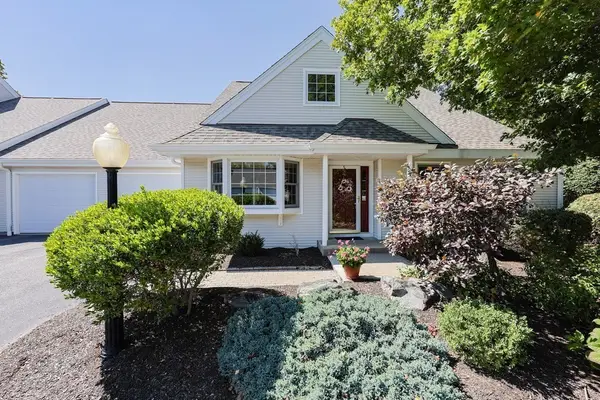 $750,000Active2 beds 2 baths2,090 sq. ft.
$750,000Active2 beds 2 baths2,090 sq. ft.9 Shaker Way #9, Westborough, MA 01581
MLS# 73429776Listed by: Mathieu Newton Sotheby's International Realty - New
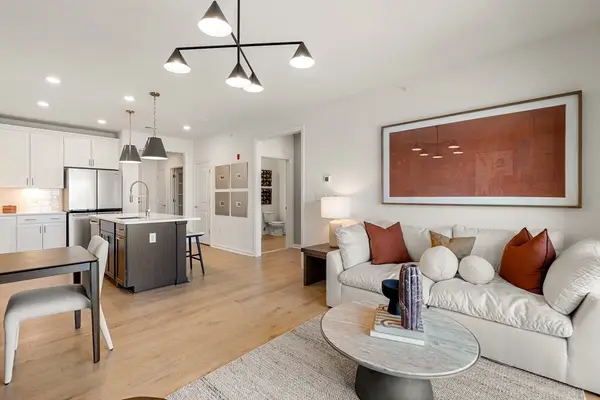 $424,999Active1 beds 1 baths972 sq. ft.
$424,999Active1 beds 1 baths972 sq. ft.2 Codman Way #304, Westborough, MA 01581
MLS# 73429771Listed by: Pulte Homes of New England - New
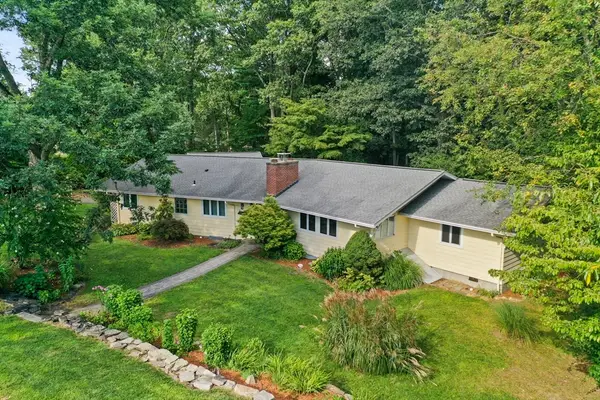 $855,000Active4 beds 2 baths2,362 sq. ft.
$855,000Active4 beds 2 baths2,362 sq. ft.6 Folly Lane, Westborough, MA 01581
MLS# 73429738Listed by: Lamacchia Realty, Inc. - New
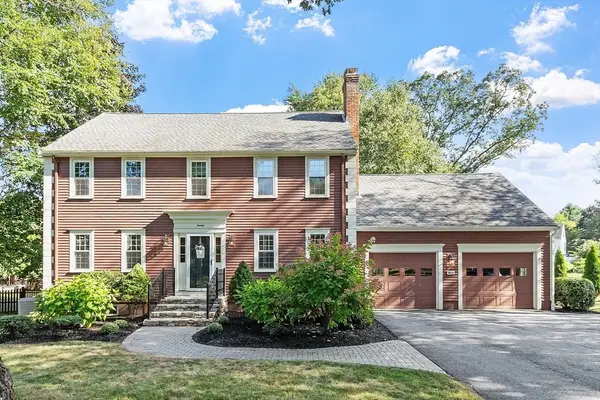 $1,075,000Active4 beds 3 baths2,806 sq. ft.
$1,075,000Active4 beds 3 baths2,806 sq. ft.20 Olde Coach Rd, Westborough, MA 01581
MLS# 73429310Listed by: RE/MAX Signature Properties - Open Sat, 11am to 3pmNew
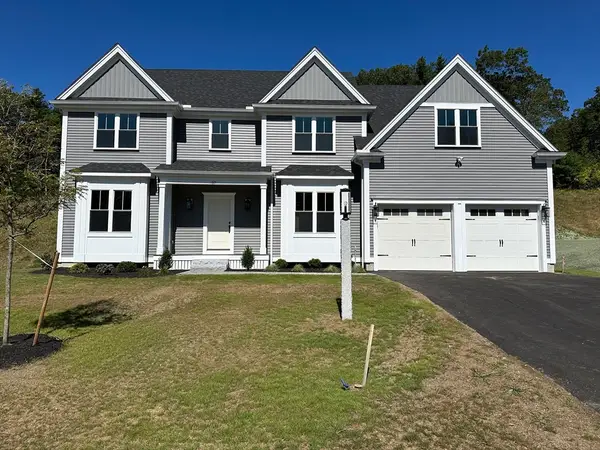 $1,489,000Active4 beds 4 baths3,548 sq. ft.
$1,489,000Active4 beds 4 baths3,548 sq. ft.37 Libbey Lane, Westborough, MA 01581
MLS# 73429260Listed by: Casa Realty Service - New
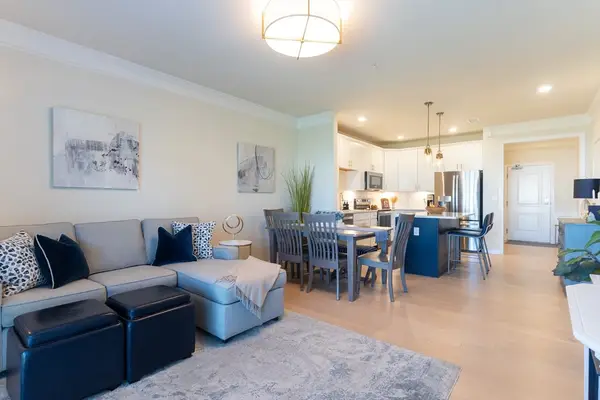 Listed by ERA$455,000Active1 beds 1 baths1,021 sq. ft.
Listed by ERA$455,000Active1 beds 1 baths1,021 sq. ft.12208 Peters Farm Way #12208, Westborough, MA 01581
MLS# 73428524Listed by: ERA Key Realty Services- Fram - New
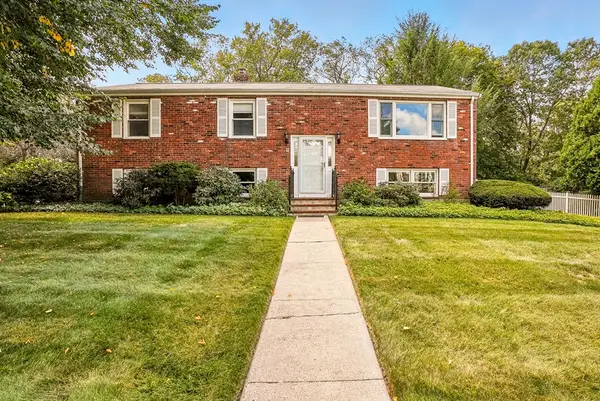 $749,900Active4 beds 2 baths2,084 sq. ft.
$749,900Active4 beds 2 baths2,084 sq. ft.9 Westminster Way, Westborough, MA 01581
MLS# 73428152Listed by: Lamacchia Realty, Inc. - New
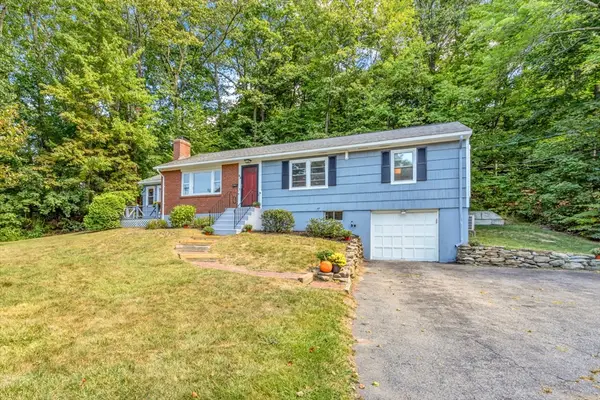 $587,000Active3 beds 2 baths1,352 sq. ft.
$587,000Active3 beds 2 baths1,352 sq. ft.22 Harvey Ln, Westborough, MA 01581
MLS# 73427313Listed by: RE/MAX Executive Realty - New
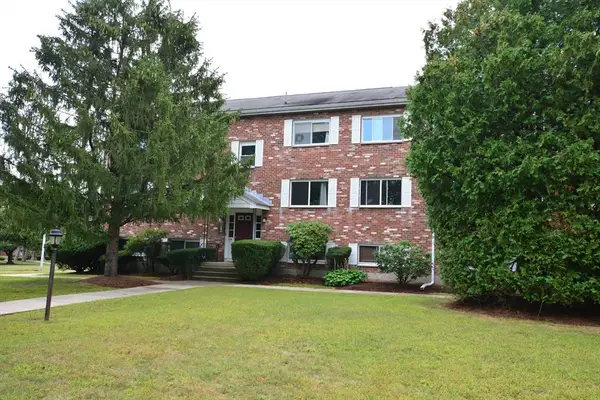 $309,900Active2 beds 1 baths826 sq. ft.
$309,900Active2 beds 1 baths826 sq. ft.9-B Mayberry Drive #1, Westborough, MA 01581
MLS# 73426880Listed by: Coldwell Banker Realty - Sharon
