34 Glen Rd, Wilmington, MA 01887
Local realty services provided by:ERA Cape Real Estate
Listed by:maureen moran
Office:william raveis r.e. & home services
MLS#:73431786
Source:MLSPIN
Price summary
- Price:$649,000
- Price per sq. ft.:$398.65
About this home
Welcome to this beautifully updated 3-bedroom ranch in one of Wilmington’s most convenient locations! A spacious foyer with cedar closets opens to a bright family room with bay window, wood stove, & custom built-ins. The updated kitchen has ample storage, a pantry, & easy flow for daily living. The dining room boasts a custom ceiling & sliders to the patio, & can also serve as a second family room. A bonus room wrapped in glass with sliders creates a retreat that feels like the outdoors. The stylish bathroom showcases designer finishes & a slate floor with radiant heat. The partially finished lower level adds flexible space for a gym, workshop, or playroom. Outside enjoy a private, landscaped yard with fruit trees, mature plantings, & a shed. With central air, a brand new septic system underway, & unbeatable convenience only minutes from shops, highways, 2 commuter rails, & town amenities like the common, library, high school & Silver Lake, this gem is a must see!
Contact an agent
Home facts
- Year built:1953
- Listing ID #:73431786
- Updated:September 24, 2025 at 01:26 PM
Rooms and interior
- Bedrooms:3
- Total bathrooms:1
- Full bathrooms:1
- Living area:1,628 sq. ft.
Heating and cooling
- Cooling:1 Cooling Zone, Central Air
- Heating:Forced Air, Oil
Structure and exterior
- Roof:Shingle
- Year built:1953
- Building area:1,628 sq. ft.
- Lot area:0.31 Acres
Schools
- High school:High
- Middle school:Middle
Utilities
- Water:Public
- Sewer:Private Sewer
Finances and disclosures
- Price:$649,000
- Price per sq. ft.:$398.65
- Tax amount:$6,315 (2025)
New listings near 34 Glen Rd
- Open Sat, 11:30am to 1pmNew
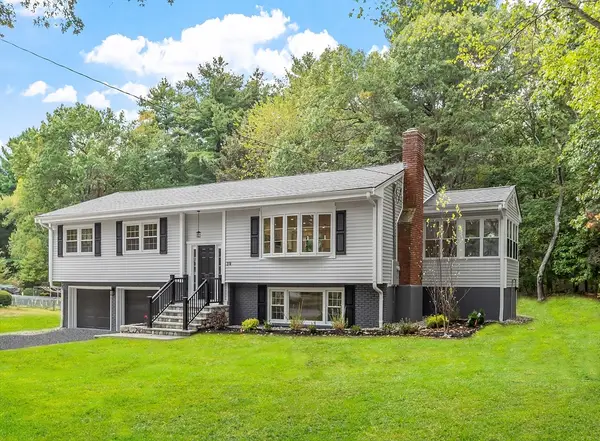 $995,000Active3 beds 3 baths2,277 sq. ft.
$995,000Active3 beds 3 baths2,277 sq. ft.39 West St, Wilmington, MA 01887
MLS# 73435569Listed by: Coldwell Banker Realty - Wilmington - Open Sun, 11am to 2pmNew
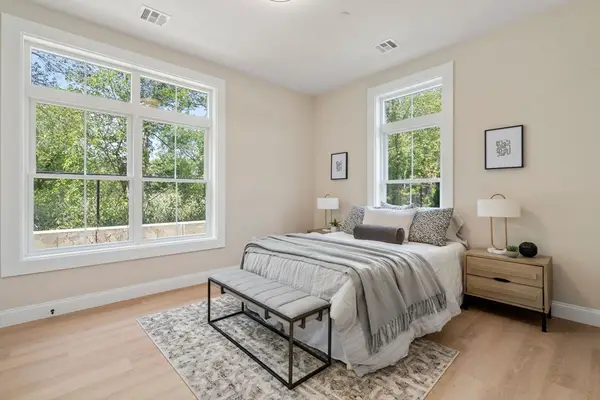 $475,000Active1 beds 1 baths758 sq. ft.
$475,000Active1 beds 1 baths758 sq. ft.7 Cross St #105, Wilmington, MA 01887
MLS# 73435193Listed by: Charlesgate Realty Group, llc - Open Sat, 11am to 1pmNew
 $599,000Active3 beds 2 baths1,306 sq. ft.
$599,000Active3 beds 2 baths1,306 sq. ft.3 Catherine Ave, Wilmington, MA 01887
MLS# 73434631Listed by: Coldwell Banker Realty - Salem - Open Sat, 11am to 1pmNew
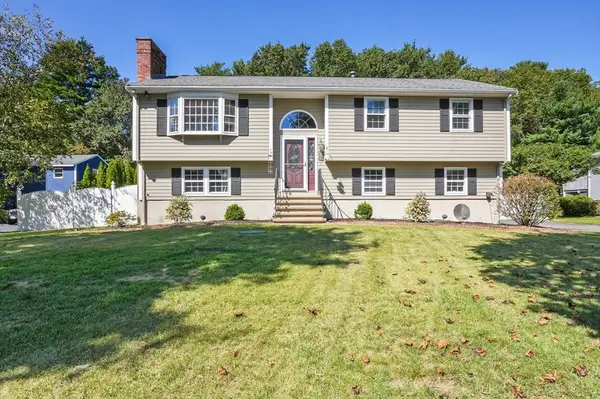 $799,000Active3 beds 2 baths1,647 sq. ft.
$799,000Active3 beds 2 baths1,647 sq. ft.8 Cushing Drive, Wilmington, MA 01887
MLS# 73434296Listed by: Lamacchia Realty, Inc. - New
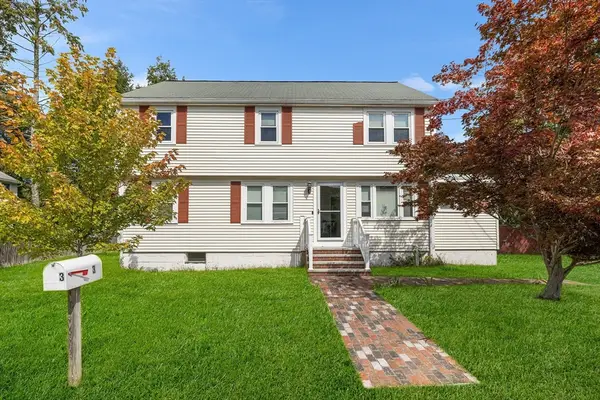 $650,000Active3 beds 2 baths1,954 sq. ft.
$650,000Active3 beds 2 baths1,954 sq. ft.3 Cochrane Rd, Wilmington, MA 01887
MLS# 73433845Listed by: Redfin Corp. - Open Sun, 11am to 12:30pmNew
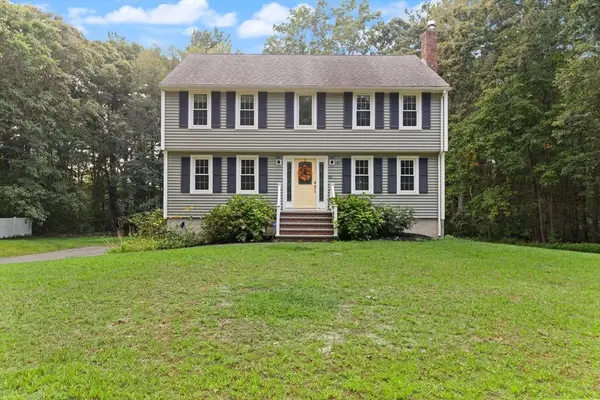 $899,900Active3 beds 2 baths2,044 sq. ft.
$899,900Active3 beds 2 baths2,044 sq. ft.40 Agostino Dr, Wilmington, MA 01887
MLS# 73431101Listed by: RE/MAX Encore - Open Sat, 11am to 2pmNew
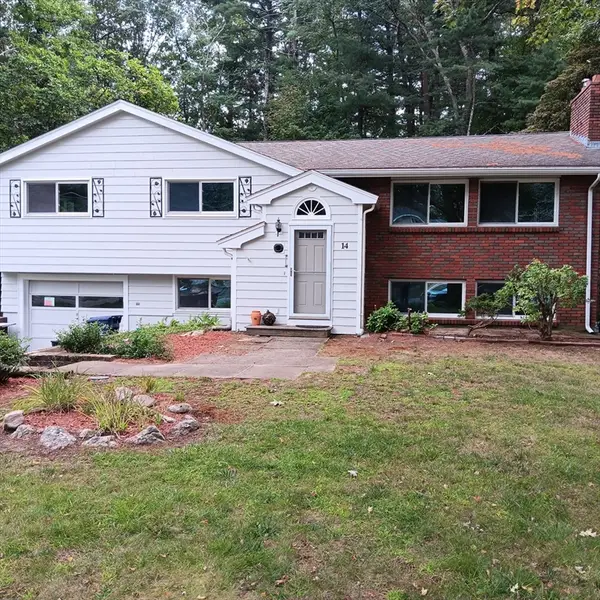 $749,000Active4 beds 2 baths1,198 sq. ft.
$749,000Active4 beds 2 baths1,198 sq. ft.14 Roberts, Wilmington, MA 01887
MLS# 73428065Listed by: Keller Williams Gateway Realty - Open Thu, 3 to 5:30pm
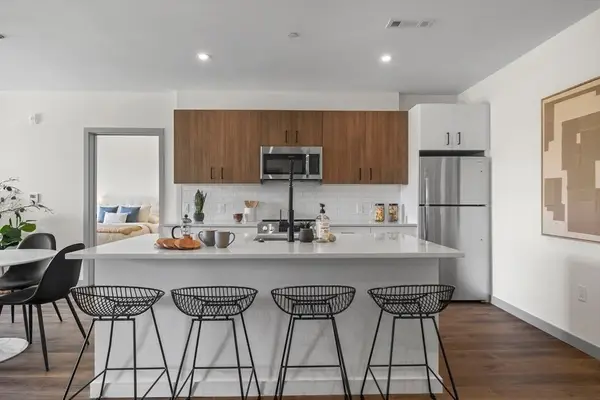 $680,000Active2 beds 2 baths1,017 sq. ft.
$680,000Active2 beds 2 baths1,017 sq. ft.203 Lowell St. #304, Wilmington, MA 01887
MLS# 73430422Listed by: Right Way Realty LLC 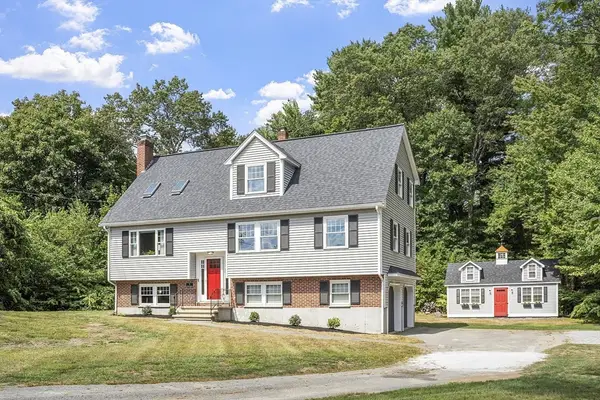 $999,900Active4 beds 2 baths2,381 sq. ft.
$999,900Active4 beds 2 baths2,381 sq. ft.11 Clark Terrace, Wilmington, MA 01887
MLS# 73430178Listed by: Wilson Wolfe Real Estate
