2 Pheasant Lane, Woburn, MA 01801
Local realty services provided by:ERA The Castelo Group

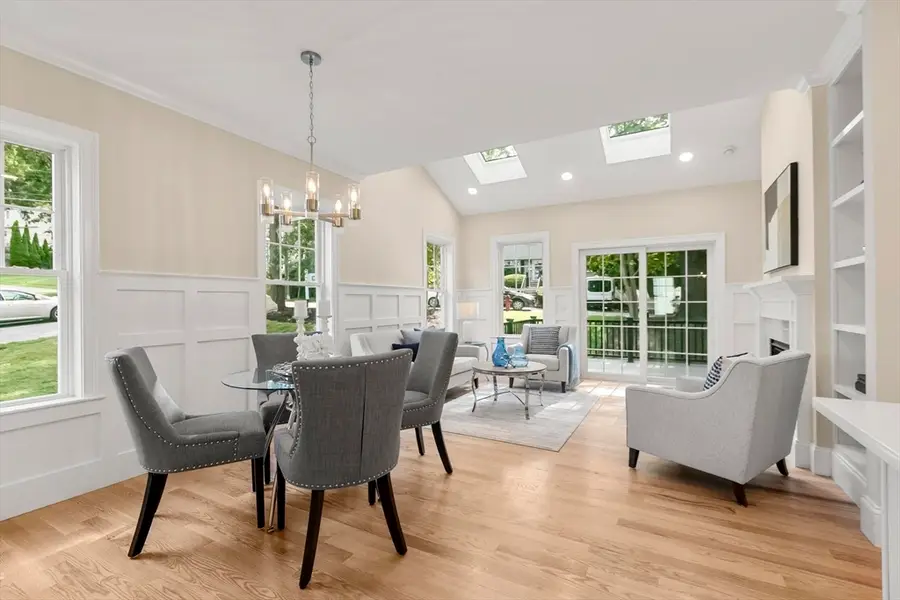
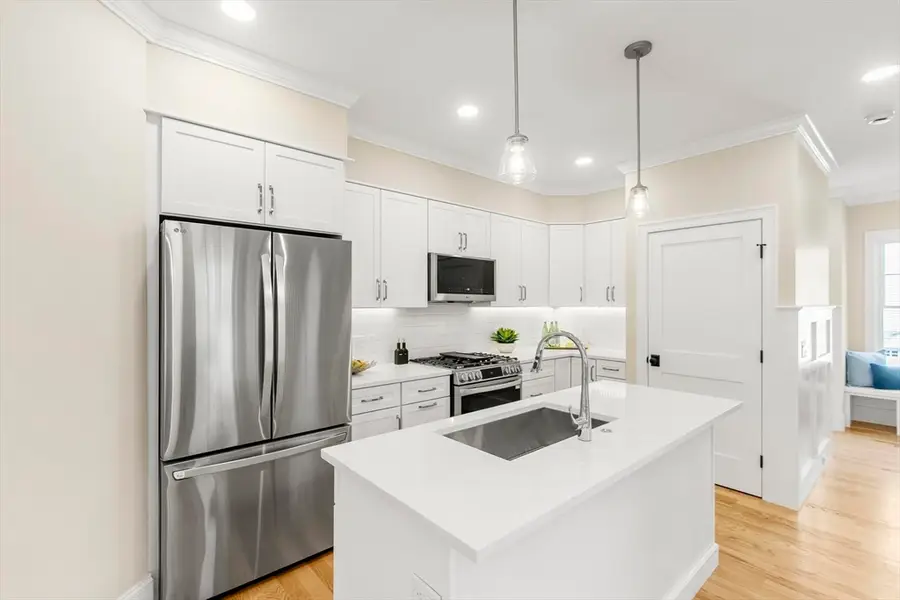
2 Pheasant Lane,Woburn, MA 01801
$1,378,000
- 3 Beds
- 3 Baths
- 1,850 sq. ft.
- Single family
- Active
Listed by:mark kiklis
Office:kiklis real estate, llc
MLS#:73409697
Source:MLSPIN
Price summary
- Price:$1,378,000
- Price per sq. ft.:$744.86
About this home
NEW CONSTRUCTION - Experience modern living in this beautifully crafted Modern Farmhouse by award-winning builder Seaver Construction on Woburn's coveted West Side. This new sun-filled home features 3 spacious bedrooms, including a FIRST FLOOR PRIMARY SUITE. Enjoy open living with site-finished hardwood floors, quartz counters, and abundant natural light. The kitchen connects seamlessly to skylit living and dining areas—ideal for entertaining. The grand staircase leads to 2 more bedrooms, office nook, and full bath. Relax on the low-maintenance composite deck. Two-car garage provides parking and storage. Located in an established neighborhood near the park at former Tarky School, with Four Corners shopping nearby. ----- Why buy a Townhouse when a Single-Family Home offers land ownership, complete privacy, no HOA fees, unlimited customization, superior appreciation, faster resale, and prestige in established neighborhoods vs. Townhouses with shared walls, monthly fees, and restrictions?
Contact an agent
Home facts
- Year built:2025
- Listing Id #:73409697
- Updated:August 14, 2025 at 10:28 AM
Rooms and interior
- Bedrooms:3
- Total bathrooms:3
- Full bathrooms:2
- Half bathrooms:1
- Living area:1,850 sq. ft.
Heating and cooling
- Cooling:2 Cooling Zones, Central Air
- Heating:Forced Air, Propane
Structure and exterior
- Roof:Shingle
- Year built:2025
- Building area:1,850 sq. ft.
- Lot area:0.24 Acres
Schools
- High school:Wmhs
- Middle school:Joyce
- Elementary school:Reeves
Utilities
- Water:Public
- Sewer:Public Sewer
Finances and disclosures
- Price:$1,378,000
- Price per sq. ft.:$744.86
- Tax amount:$99 (99)
New listings near 2 Pheasant Lane
- Open Sat, 10:30am to 12pmNew
 $875,000Active3 beds 2 baths1,721 sq. ft.
$875,000Active3 beds 2 baths1,721 sq. ft.7 Robinson Rd., Woburn, MA 01801
MLS# 73417997Listed by: Boston Connect Real Estate - Open Fri, 4 to 5:30pmNew
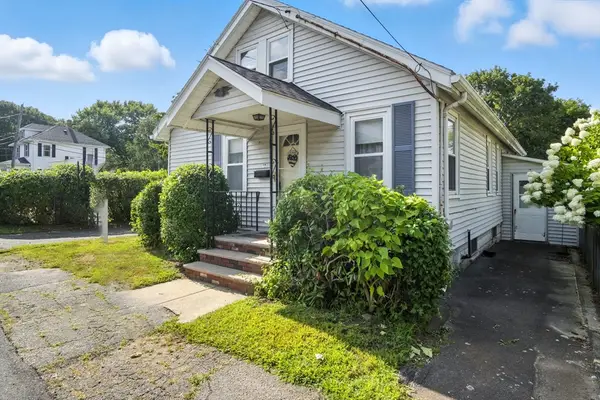 $525,000Active3 beds 1 baths1,432 sq. ft.
$525,000Active3 beds 1 baths1,432 sq. ft.12 Edith Ave, Woburn, MA 01801
MLS# 73418007Listed by: Lawton Real Estate, Inc - New
 $995,000Active4 beds 3 baths1,993 sq. ft.
$995,000Active4 beds 3 baths1,993 sq. ft.18 Sonrel St #18, Woburn, MA 01801
MLS# 73417946Listed by: Coldwell Banker Realty - Leominster - New
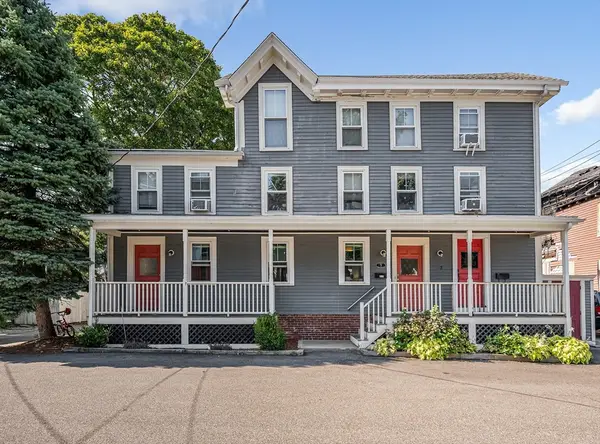 $549,949Active2 beds 3 baths1,528 sq. ft.
$549,949Active2 beds 3 baths1,528 sq. ft.3 Richmond Park #1, Woburn, MA 01801
MLS# 73417784Listed by: Keller Williams Realty-Merrimack - Open Sat, 10am to 12pmNew
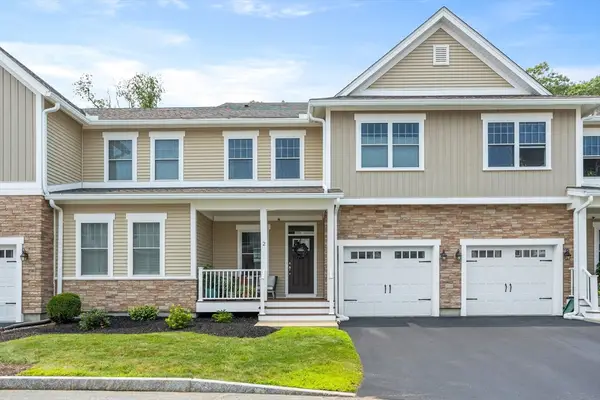 $865,000Active3 beds 3 baths1,800 sq. ft.
$865,000Active3 beds 3 baths1,800 sq. ft.100 Baldwin Ave #2, Woburn, MA 01801
MLS# 73417359Listed by: LAER Realty Partners - New
 $599,778Active3 beds 2 baths1,703 sq. ft.
$599,778Active3 beds 2 baths1,703 sq. ft.15 Seneca Rd, Woburn, MA 01801
MLS# 73417276Listed by: Nicholas Aalerud - New
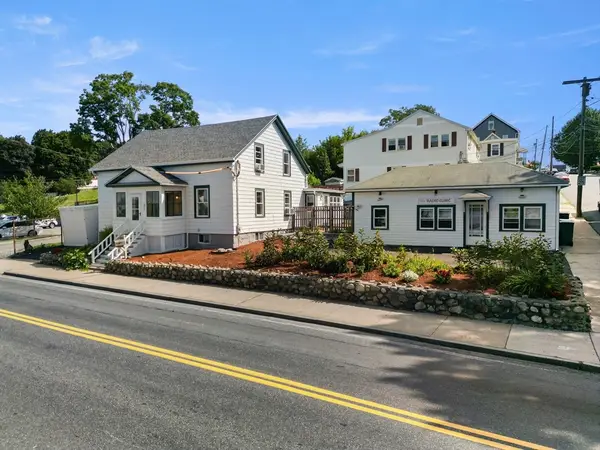 $1,195,000Active3 beds 2 baths2,485 sq. ft.
$1,195,000Active3 beds 2 baths2,485 sq. ft.92 Arlington Rd, Woburn, MA 01801
MLS# 73416231Listed by: J. Barrett & Company - New
 $839,900Active6 beds 2 baths2,610 sq. ft.
$839,900Active6 beds 2 baths2,610 sq. ft.22 Beacon St, Woburn, MA 01801
MLS# 73415389Listed by: Lamacchia Realty, Inc. - New
 $318,988Active1 beds 1 baths670 sq. ft.
$318,988Active1 beds 1 baths670 sq. ft.10 Beacon St #102, Woburn, MA 01801
MLS# 73415263Listed by: Centre Realty Group - New
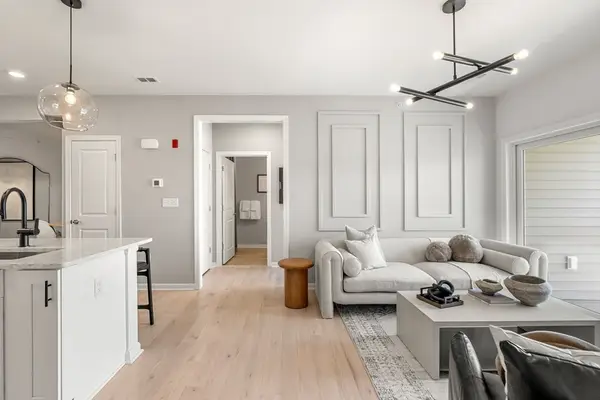 $892,515Active2 beds 2 baths1,425 sq. ft.
$892,515Active2 beds 2 baths1,425 sq. ft.6 Stratton Drive #310, Woburn, MA 01801
MLS# 73415043Listed by: Pulte Homes of New England
