9 Morgan Way #9, Woburn, MA 01801
Local realty services provided by:ERA The Castelo Group

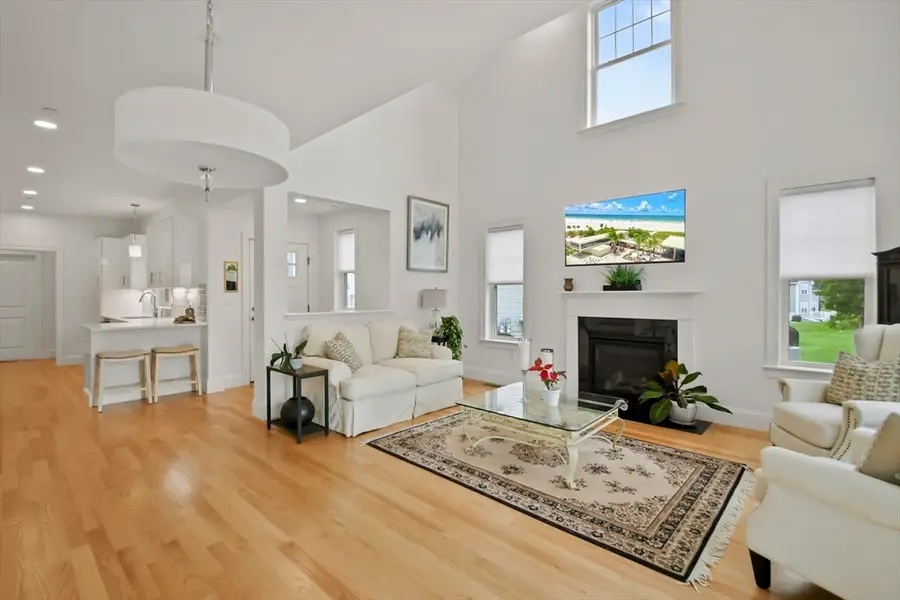
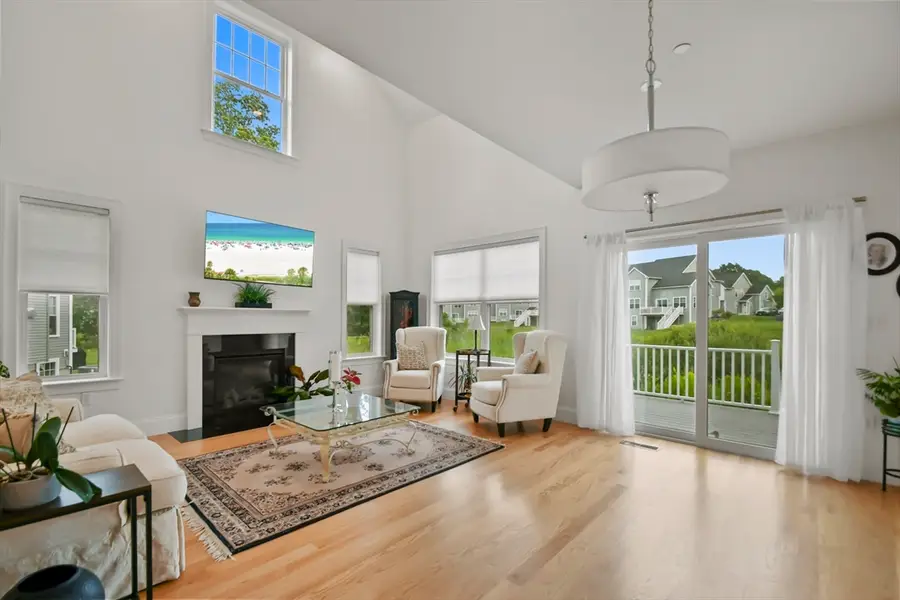
Listed by:eileen doherty
Office:lamacchia realty, inc.
MLS#:73406966
Source:MLSPIN
Price summary
- Price:$1,029,900
- Price per sq. ft.:$526
- Monthly HOA dues:$522
About this home
First time offering at the exclusive Village at Winning Farm! Units rarely come on the market here, so this is your chance! This very bright & sun filled 6/7 rm townhouse features luxury living at it's finest! Boasting an open floor plan w/3 bedrms, including 2 primary ensuites, one on the 1st floor plus one on the 2nd flr & hdwd floors throughout. Be amazed at the expansive first flr w/frplc, vaulted ceilings & sliders to deck. Kit w/bkfst counter and pantry opens to din area. There are very few of these first flr bdrm end units available. Lge 2nd flr prim ensuite w/huge walk-in closet, prim bath w/2 separate sinks and a gorgeous tiled shower. 2nd floor also features a loft, perfect for a den or offfice plus a lge 3rd bdrm w/full bath & W/I closet. Laundry on both 1st & 2nd floors. Still need more space...unfin LL has rough plumbing for another bath & egress window for future room. Don't miss your chance to get into Winning Farm now as there is a waiting list for the units remaining
Contact an agent
Home facts
- Year built:2024
- Listing Id #:73406966
- Updated:August 14, 2025 at 10:28 AM
Rooms and interior
- Bedrooms:3
- Total bathrooms:4
- Full bathrooms:3
- Half bathrooms:1
- Living area:1,958 sq. ft.
Heating and cooling
- Cooling:2 Cooling Zones, Central Air
- Heating:Forced Air, Natural Gas
Structure and exterior
- Roof:Shingle
- Year built:2024
- Building area:1,958 sq. ft.
Schools
- High school:Wmhs
- Middle school:Joyce
- Elementary school:Reeves
Utilities
- Water:Public
- Sewer:Public Sewer
Finances and disclosures
- Price:$1,029,900
- Price per sq. ft.:$526
- Tax amount:$6,437 (2025)
New listings near 9 Morgan Way #9
- Open Sat, 10:30am to 12pmNew
 $875,000Active3 beds 2 baths1,721 sq. ft.
$875,000Active3 beds 2 baths1,721 sq. ft.7 Robinson Rd., Woburn, MA 01801
MLS# 73417997Listed by: Boston Connect Real Estate - Open Fri, 4 to 5:30pmNew
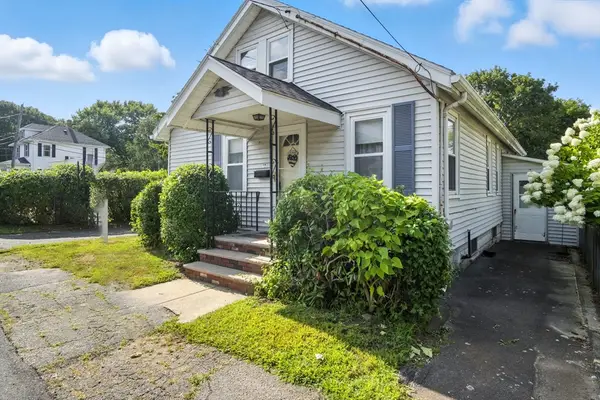 $525,000Active3 beds 1 baths1,432 sq. ft.
$525,000Active3 beds 1 baths1,432 sq. ft.12 Edith Ave, Woburn, MA 01801
MLS# 73418007Listed by: Lawton Real Estate, Inc - New
 $995,000Active4 beds 3 baths1,993 sq. ft.
$995,000Active4 beds 3 baths1,993 sq. ft.18 Sonrel St #18, Woburn, MA 01801
MLS# 73417946Listed by: Coldwell Banker Realty - Leominster - New
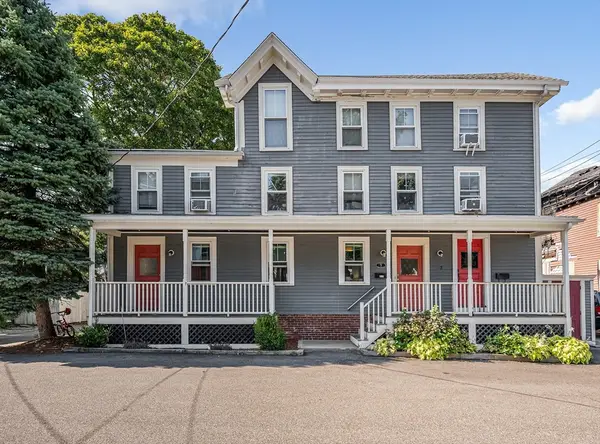 $549,949Active2 beds 3 baths1,528 sq. ft.
$549,949Active2 beds 3 baths1,528 sq. ft.3 Richmond Park #1, Woburn, MA 01801
MLS# 73417784Listed by: Keller Williams Realty-Merrimack - Open Sat, 10am to 12pmNew
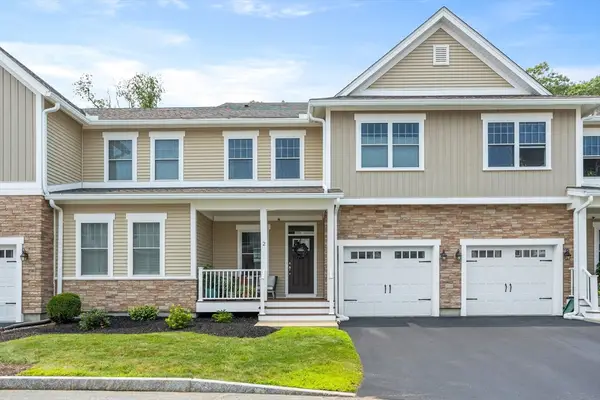 $865,000Active3 beds 3 baths1,800 sq. ft.
$865,000Active3 beds 3 baths1,800 sq. ft.100 Baldwin Ave #2, Woburn, MA 01801
MLS# 73417359Listed by: LAER Realty Partners - New
 $599,778Active3 beds 2 baths1,703 sq. ft.
$599,778Active3 beds 2 baths1,703 sq. ft.15 Seneca Rd, Woburn, MA 01801
MLS# 73417276Listed by: Nicholas Aalerud - New
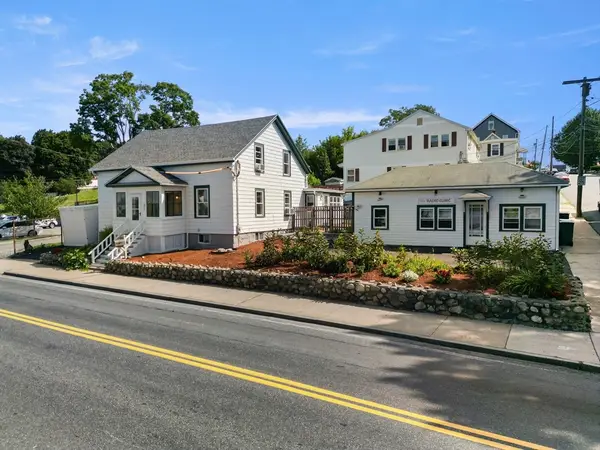 $1,195,000Active3 beds 2 baths2,485 sq. ft.
$1,195,000Active3 beds 2 baths2,485 sq. ft.92 Arlington Rd, Woburn, MA 01801
MLS# 73416231Listed by: J. Barrett & Company - New
 $839,900Active6 beds 2 baths2,610 sq. ft.
$839,900Active6 beds 2 baths2,610 sq. ft.22 Beacon St, Woburn, MA 01801
MLS# 73415389Listed by: Lamacchia Realty, Inc. - New
 $318,988Active1 beds 1 baths670 sq. ft.
$318,988Active1 beds 1 baths670 sq. ft.10 Beacon St #102, Woburn, MA 01801
MLS# 73415263Listed by: Centre Realty Group - New
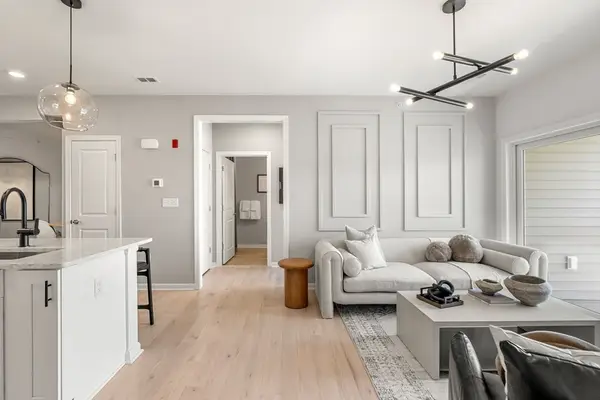 $892,515Active2 beds 2 baths1,425 sq. ft.
$892,515Active2 beds 2 baths1,425 sq. ft.6 Stratton Drive #310, Woburn, MA 01801
MLS# 73415043Listed by: Pulte Homes of New England
