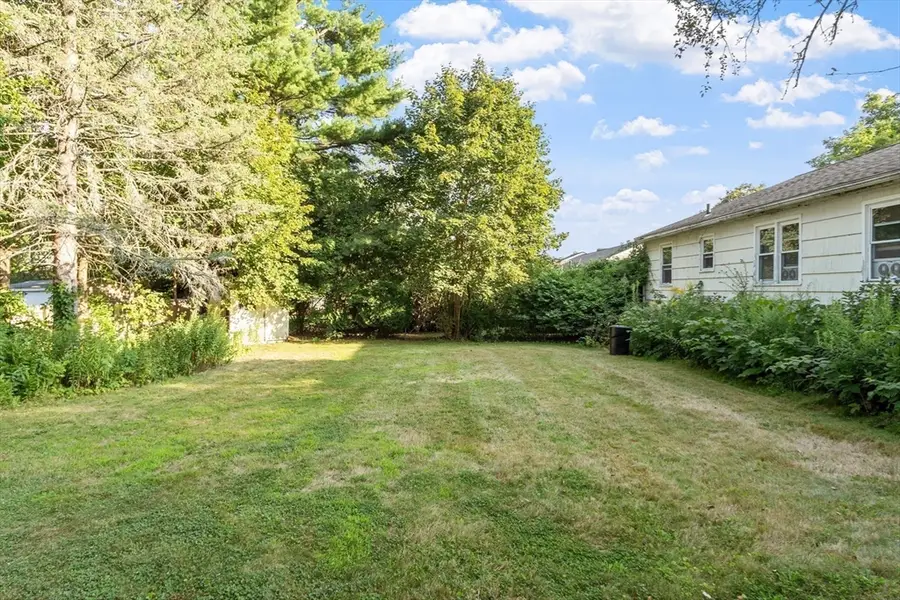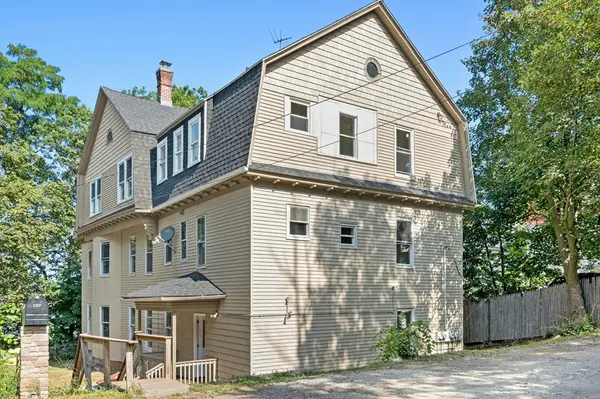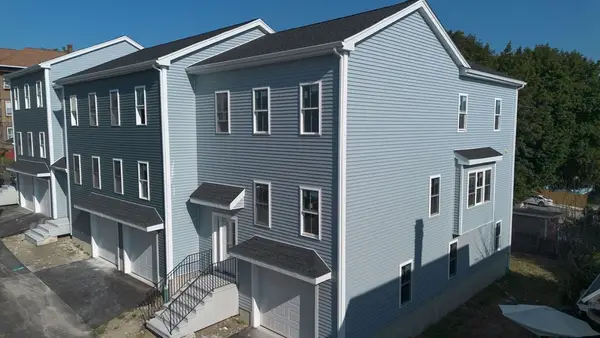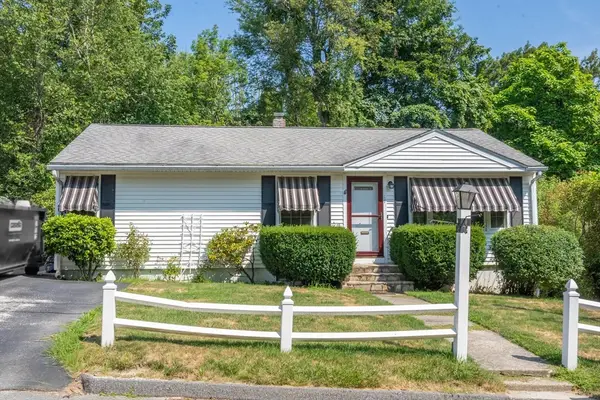12 Mary Ann Dr, Worcester, MA 01606
Local realty services provided by:ERA The Castelo Group



12 Mary Ann Dr,Worcester, MA 01606
$389,000
- 3 Beds
- 1 Baths
- 1,335 sq. ft.
- Single family
- Active
Upcoming open houses
- Fri, Aug 1505:00 pm - 06:30 pm
- Sat, Aug 1612:30 pm - 02:00 pm
Listed by:christine tretheway
Office:coldwell banker realty - worcester
MLS#:73416096
Source:MLSPIN
Price summary
- Price:$389,000
- Price per sq. ft.:$291.39
About this home
Welcome to Mary Ann Drive where charm meets comfort in Worcester’s beloved Burncoat neighborhood; this tree lined street is a lovely and peaceful setting. This 3 bedroom home blends classic style with thoughtful space, featuring one level living; perfect for a first time homebuyer, a buyer looking to downsize, or someone relocating to Worcester! This home has beautiful hardwood floors throughout, with an inviting extra room off the kitchen that is ideal for slow mornings with coffee, a home office, or watching the world go by. The kitchen has gorgeous granite countertops, newer cabinets, and plenty of space for making your favorite meal. Step out back to a fenced yard and hear the birds singing. A bedroom is used as a laundry room, but hook-ups are still in the basement. This home offers the perfect blend of character, location, and flexibility! If you are looking for a place that feels like home—you’ll want to see this one. Homes like this don’t come around often!
Contact an agent
Home facts
- Year built:1953
- Listing Id #:73416096
- Updated:August 14, 2025 at 05:50 PM
Rooms and interior
- Bedrooms:3
- Total bathrooms:1
- Full bathrooms:1
- Living area:1,335 sq. ft.
Heating and cooling
- Cooling:Window Unit(s)
- Heating:Baseboard, Oil
Structure and exterior
- Roof:Shingle
- Year built:1953
- Building area:1,335 sq. ft.
- Lot area:0.22 Acres
Utilities
- Water:Public
- Sewer:Public Sewer
Finances and disclosures
- Price:$389,000
- Price per sq. ft.:$291.39
- Tax amount:$4,727 (2025)
New listings near 12 Mary Ann Dr
- New
 $699,000Active4 beds 4 baths2,721 sq. ft.
$699,000Active4 beds 4 baths2,721 sq. ft.6 Cutler Rd, Worcester, MA 01612
MLS# 73418092Listed by: Champion Real Estate, Inc. - Open Sun, 12:30 to 2pmNew
 $289,900Active2 beds 1 baths1,086 sq. ft.
$289,900Active2 beds 1 baths1,086 sq. ft.14 Ashland St #2R, Worcester, MA 01609
MLS# 73417967Listed by: RE/MAX Preferred Properties - Open Sun, 11am to 12:30pmNew
 $439,900Active4 beds 2 baths1,344 sq. ft.
$439,900Active4 beds 2 baths1,344 sq. ft.149 Mill St, Worcester, MA 01603
MLS# 73417829Listed by: Keller Williams Pinnacle Central - Open Sat, 11am to 12:30pmNew
 $249,900Active2 beds 1 baths807 sq. ft.
$249,900Active2 beds 1 baths807 sq. ft.80 Stanton St #34, Worcester, MA 01605
MLS# 73417836Listed by: RE/MAX Prof Associates - Open Sat, 11:30am to 1pmNew
 $1,199,999Active12 beds 3 baths4,870 sq. ft.
$1,199,999Active12 beds 3 baths4,870 sq. ft.139 Lincoln St, Worcester, MA 01605
MLS# 73417803Listed by: RE/MAX Executive Realty - Open Sat, 11am to 1pmNew
 $499,900Active3 beds 3 baths2,024 sq. ft.
$499,900Active3 beds 3 baths2,024 sq. ft.17-C Mott Street, Worcester, MA 01604
MLS# 73417711Listed by: Century 21 XSELL REALTY - Open Sun, 12 to 1:30pmNew
 $399,900Active3 beds 1 baths960 sq. ft.
$399,900Active3 beds 1 baths960 sq. ft.17 Orrison St, Worcester, MA 01609
MLS# 73417752Listed by: RE/MAX Vision - Open Sat, 11am to 1pmNew
 $214,900Active2 beds 1 baths825 sq. ft.
$214,900Active2 beds 1 baths825 sq. ft.80 Stanton Street #21, Worcester, MA 01605
MLS# 73417682Listed by: Lamacchia Realty, Inc. - Open Sat, 11am to 1pmNew
 $499,900Active3 beds 3 baths2,240 sq. ft.
$499,900Active3 beds 3 baths2,240 sq. ft.17-B Mott Street, Worcester, MA 01604
MLS# 73417602Listed by: Century 21 XSELL REALTY
