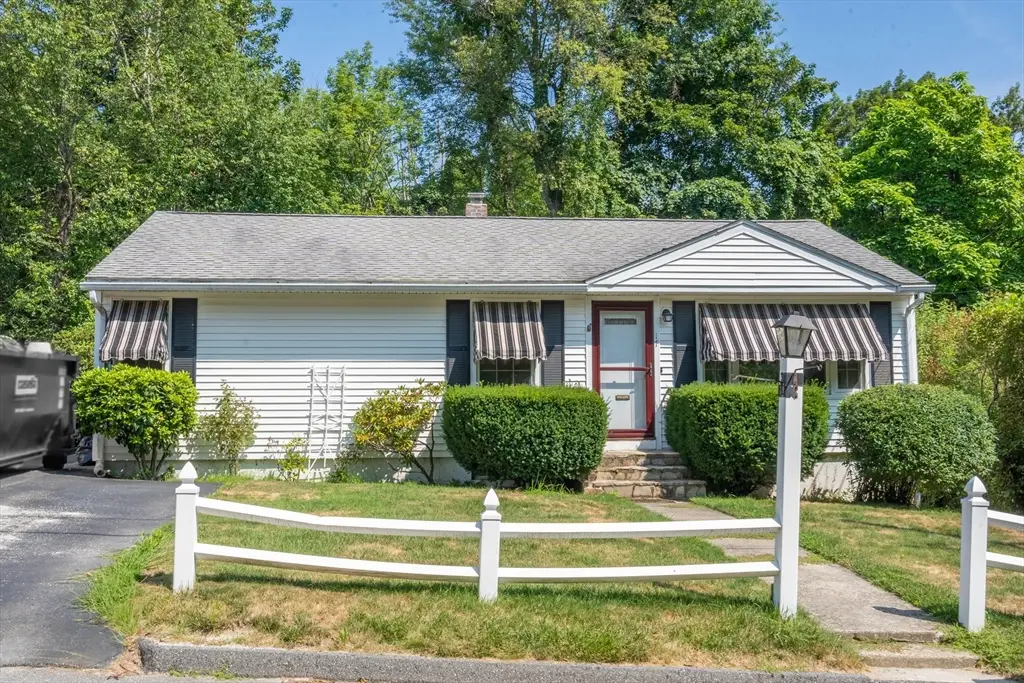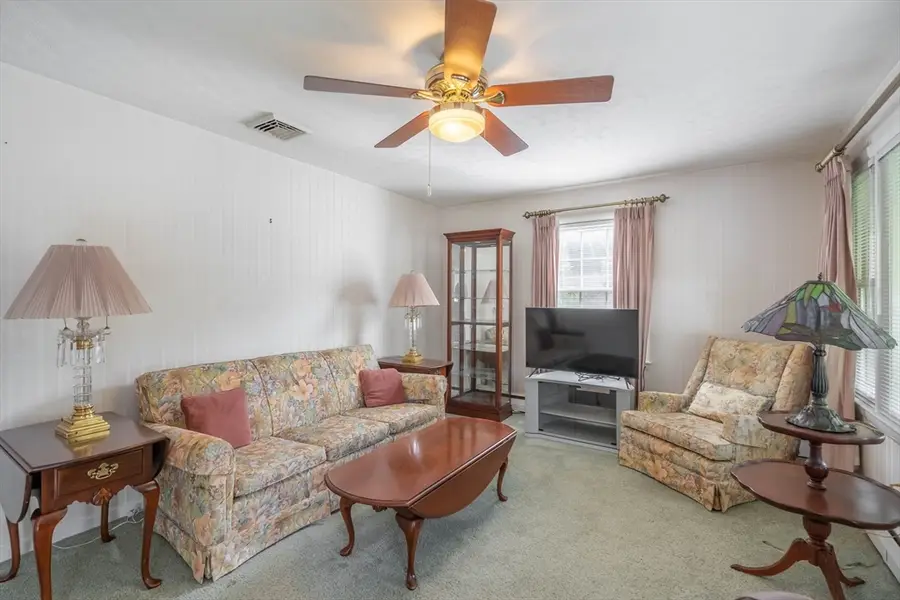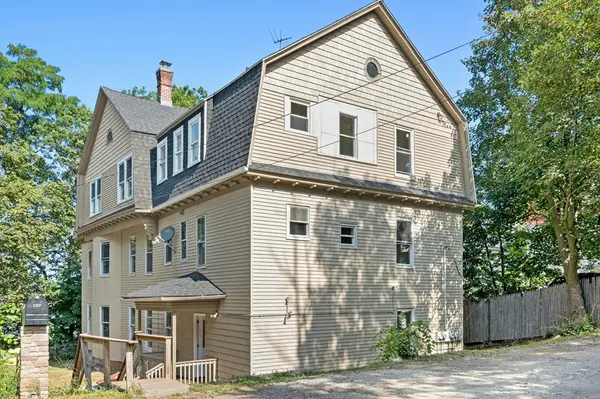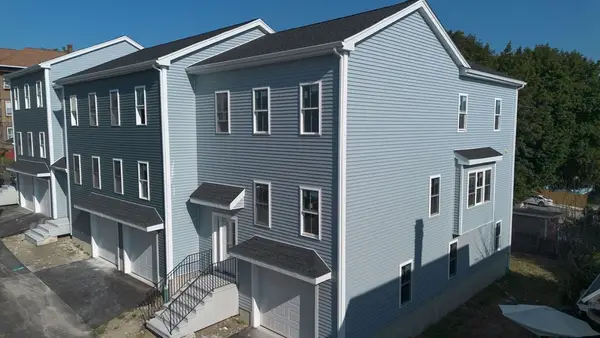17 Orrison St, Worcester, MA 01609
Local realty services provided by:Cohn & Company ERA Powered



17 Orrison St,Worcester, MA 01609
$399,900
- 3 Beds
- 1 Baths
- 960 sq. ft.
- Single family
- Active
Upcoming open houses
- Sun, Aug 1712:00 pm - 01:30 pm
Listed by:colleen griffin
Office:re/max vision
MLS#:73417752
Source:MLSPIN
Price summary
- Price:$399,900
- Price per sq. ft.:$416.56
About this home
**NEW LISTING ~Priced to Sell! Welcome to this beautifully maintained ranch offering comfort, style, and convenience in Worcester's West Side neighborhoods. Inside, you’ll find a spacious living room perfect for relaxing or entertaining, a large primary bedroom with a generous closet, and an updated bathroom featuring tasteful tilework and updated vanity ~ Recent updates include: Heating system (2024), Three-season screened porch with new floorboards and window screens (2024), Deck boards (2024), Driveway (2022), Awning (2019), Chimney liner (2017), Roof (2010), Replacement windows, Circuit Breakers & central air!Enjoy the outdoors in the beautifully fenced yard complete with a storage shed, perfect for gardening, play, or simply relaxing. Located just minutes from Rte 290, 495,190, 20, Mass Pike (90) and the commuter rail.~This home offers easy access for work or play. Experience all Worcester has to offer with 9 Colleges, Museums, Hospitals, WooSox & More
Contact an agent
Home facts
- Year built:1955
- Listing Id #:73417752
- Updated:August 15, 2025 at 10:29 AM
Rooms and interior
- Bedrooms:3
- Total bathrooms:1
- Full bathrooms:1
- Living area:960 sq. ft.
Heating and cooling
- Cooling:1 Cooling Zone, Central Air
- Heating:Baseboard, Oil
Structure and exterior
- Roof:Shingle
- Year built:1955
- Building area:960 sq. ft.
- Lot area:0.22 Acres
Utilities
- Water:Public
- Sewer:Public Sewer
Finances and disclosures
- Price:$399,900
- Price per sq. ft.:$416.56
- Tax amount:$4,264 (2025)
New listings near 17 Orrison St
- New
 $559,000Active7 beds 3 baths2,230 sq. ft.
$559,000Active7 beds 3 baths2,230 sq. ft.620 Franklin St, Worcester, MA 01604
MLS# 73418325Listed by: Property Investors & Advisors, LLC - Open Sat, 11:30am to 1pmNew
 $499,900Active3 beds 3 baths1,752 sq. ft.
$499,900Active3 beds 3 baths1,752 sq. ft.20 Frongillo Farm Rd, Worcester, MA 01604
MLS# 73418158Listed by: Keller Williams Pinnacle Central - Open Sun, 12 to 2pmNew
 $699,000Active4 beds 4 baths2,721 sq. ft.
$699,000Active4 beds 4 baths2,721 sq. ft.6 Cutler Rd, Worcester, MA 01612
MLS# 73418092Listed by: Champion Real Estate, Inc. - Open Sun, 12:30 to 2pmNew
 $289,900Active2 beds 1 baths1,086 sq. ft.
$289,900Active2 beds 1 baths1,086 sq. ft.14 Ashland St #2R, Worcester, MA 01609
MLS# 73417967Listed by: RE/MAX Preferred Properties - New
 $389,000Active3 beds 1 baths1,335 sq. ft.
$389,000Active3 beds 1 baths1,335 sq. ft.12 Mary Ann Dr, Worcester, MA 01606
MLS# 73416096Listed by: Coldwell Banker Realty - Worcester - Open Sun, 11am to 12:30pmNew
 $439,900Active4 beds 2 baths1,344 sq. ft.
$439,900Active4 beds 2 baths1,344 sq. ft.149 Mill St, Worcester, MA 01603
MLS# 73417829Listed by: Keller Williams Pinnacle Central - Open Sat, 11am to 12:30pmNew
 $224,900Active2 beds 1 baths807 sq. ft.
$224,900Active2 beds 1 baths807 sq. ft.80 Stanton St #34, Worcester, MA 01605
MLS# 73417836Listed by: RE/MAX Prof Associates - Open Sat, 11am to 1pmNew
 $1,199,999Active12 beds 3 baths4,870 sq. ft.
$1,199,999Active12 beds 3 baths4,870 sq. ft.139 Lincoln St, Worcester, MA 01605
MLS# 73417803Listed by: RE/MAX Executive Realty - Open Sat, 11am to 1pmNew
 $499,900Active3 beds 3 baths2,024 sq. ft.
$499,900Active3 beds 3 baths2,024 sq. ft.17-C Mott Street, Worcester, MA 01604
MLS# 73417711Listed by: Century 21 XSELL REALTY
