5 Miriah Drive, Yarmouth Port, MA 02675
Local realty services provided by:ERA Cape Real Estate
5 Miriah Drive,Yarmouth Port, MA 02675
$499,900
- 2 Beds
- 2 Baths
- 1,426 sq. ft.
- Condominium
- Active
Listed by:tiffany callahan508-641-6605
Office:greer real estate, llc.
MLS#:22501873
Source:CAPECOD
Price summary
- Price:$499,900
- Price per sq. ft.:$350.56
- Monthly HOA dues:$625
About this home
Looking for a pet-friendly, year round condo with in-unit laundry, gas heat, and three levels of usable space? This beautifully maintained end unit checks all the boxes--and more! Located in a desirable complex featuring a pool and tennis courts, this home offers both comfort and convenience.The main floor has a spacious living area with a wood-burning fireplace, a dining space, and a kitchen equipped with updated appliances. A full bathroom completes the main level.Upstairs, you'll find two generously sized bedrooms connected by a Jack and Jill bathroom, which includes laundry hookups for added convenience. The finished basement provides a versatile extra room--perfect for a home office, gym, or guest space--along with a utility room and ample closet storage.Enjoy outdoor living with a newer deck and your own garden space, ideal for relaxing or entertaining. This complex is a short drive to Routes 6 and 6A, Gray's Beach, the Cape Cod Rail Trail, and other amenities and feels tucked away in a wooded setting.
Contact an agent
Home facts
- Year built:1987
- Listing ID #:22501873
- Added:162 day(s) ago
- Updated:October 05, 2025 at 02:01 PM
Rooms and interior
- Bedrooms:2
- Total bathrooms:2
- Full bathrooms:2
- Living area:1,426 sq. ft.
Heating and cooling
- Cooling:Central Air
Structure and exterior
- Year built:1987
- Building area:1,426 sq. ft.
Schools
- Middle school:Dennis-Yarmouth
- Elementary school:Dennis-Yarmouth
Utilities
- Sewer:Septic Tank
Finances and disclosures
- Price:$499,900
- Price per sq. ft.:$350.56
- Tax amount:$3,023 (2025)
New listings near 5 Miriah Drive
- New
 $599,000Active2 beds 2 baths1,764 sq. ft.
$599,000Active2 beds 2 baths1,764 sq. ft.68 Seminole Drive, Yarmouth Port, MA 02675
MLS# 22504953Listed by: BERKSHIRE HATHAWAY HOMESERVICES ROBERT PAUL PROPERTIES - New
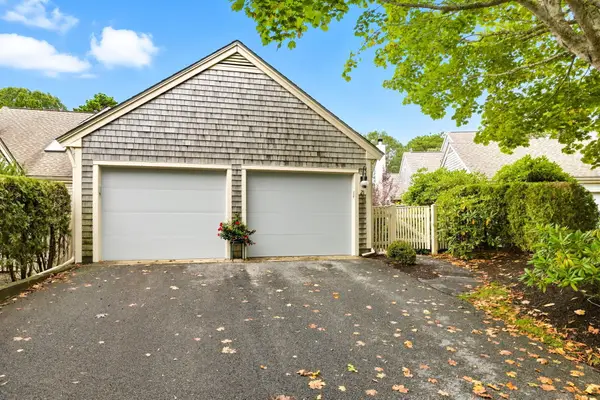 $719,000Active2 beds 3 baths1,592 sq. ft.
$719,000Active2 beds 3 baths1,592 sq. ft.21 Boxwood Cir Village, Yarmouth Port, MA 02675
MLS# 22504871Listed by: WILLIAM RAVEIS REAL ESTATE & HOME SERVICES - New
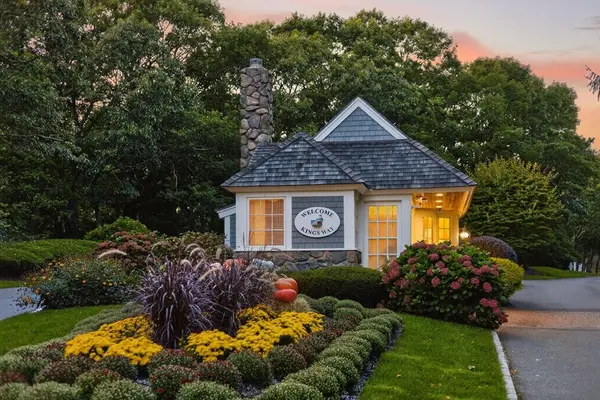 $725,000Active2 beds 3 baths2,300 sq. ft.
$725,000Active2 beds 3 baths2,300 sq. ft.28 Oak Glen #28, Yarmouth, MA 02675
MLS# 73436212Listed by: Gibson Sotheby's International Realty - New
 $420,000Active2 beds 2 baths1,164 sq. ft.
$420,000Active2 beds 2 baths1,164 sq. ft.64 Kates Path, Yarmouth Port, MA 02675
MLS# 22504825Listed by: GIBSON SOTHEBY'S INTERNATIONAL REALTY - New
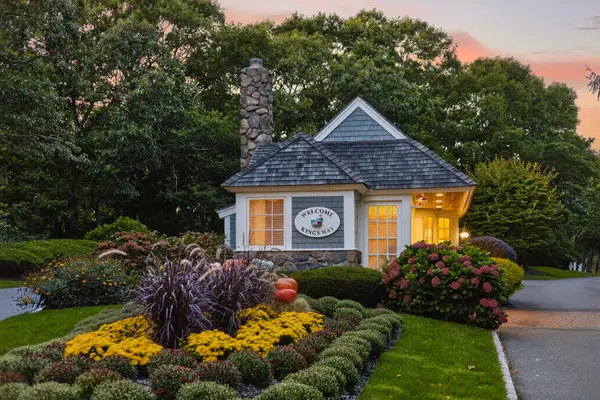 $725,000Active2 beds 3 baths1,659 sq. ft.
$725,000Active2 beds 3 baths1,659 sq. ft.28 Oak Glen Village, Yarmouth Port, MA 02675
MLS# 22504823Listed by: GIBSON SOTHEBY'S INTERNATIONAL REALTY - New
 $699,900Active3 beds 2 baths1,470 sq. ft.
$699,900Active3 beds 2 baths1,470 sq. ft.4 Ebb Rd, Yarmouth, MA 02675
MLS# 73435785Listed by: William Raveis Harwich Port - Open Sun, 4 to 6pmNew
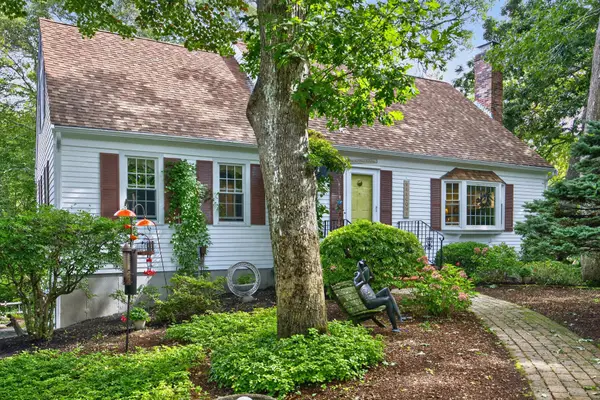 $819,900Active3 beds 3 baths1,839 sq. ft.
$819,900Active3 beds 3 baths1,839 sq. ft.8 Rowley Lane, Yarmouth Port, MA 02675
MLS# 22504788Listed by: SOTHEBY'S INTERNATIONAL REALTY  $480,000Pending2 beds 2 baths1,170 sq. ft.
$480,000Pending2 beds 2 baths1,170 sq. ft.16 Warren Road, Yarmouth Port, MA 02675
MLS# 22504784Listed by: BERKSHIRE HATHAWAY HOMESERVICES ROBERT PAUL PROPERTIES $775,000Active3 beds 4 baths2,688 sq. ft.
$775,000Active3 beds 4 baths2,688 sq. ft.158 Kates Path Village, Yarmouth Port, MA 02675
MLS# 22504730Listed by: CAPE COASTAL SOTHEBY'S INTERNATIONAL REALTY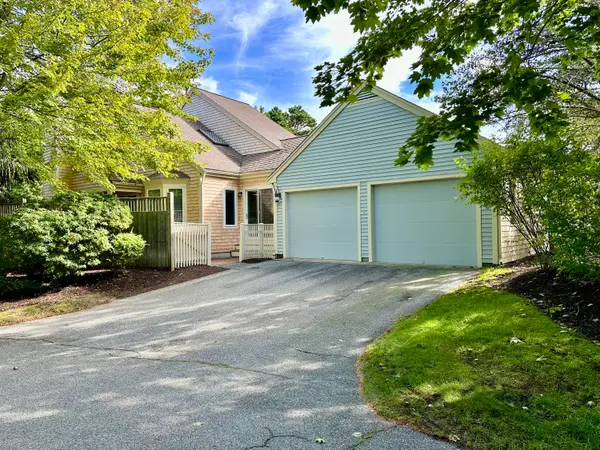 $650,000Pending2 beds 3 baths1,609 sq. ft.
$650,000Pending2 beds 3 baths1,609 sq. ft.55 W West Woods Circle, Yarmouth Port, MA 02675
MLS# 22504602Listed by: WILLIAM RAVEIS REAL ESTATE & HOME SERVICES
