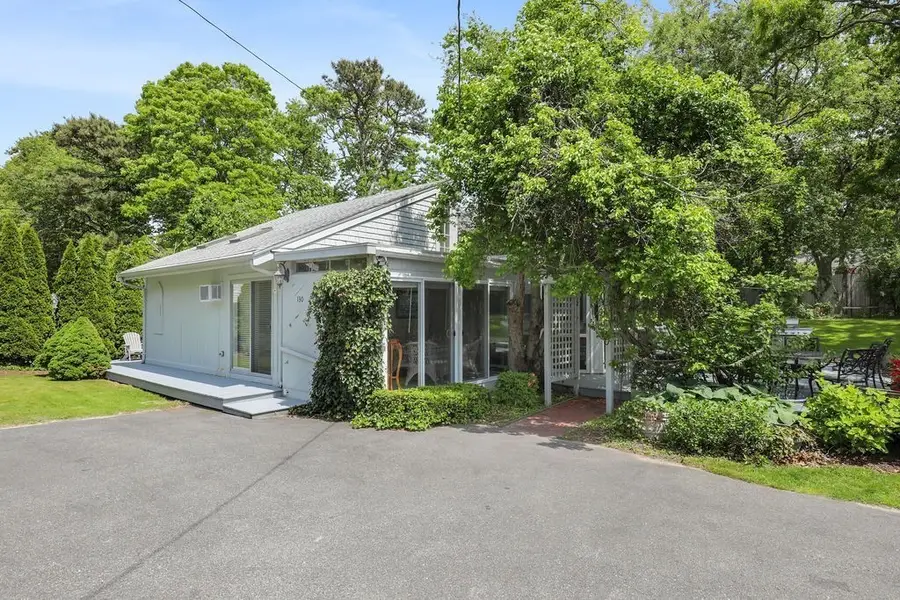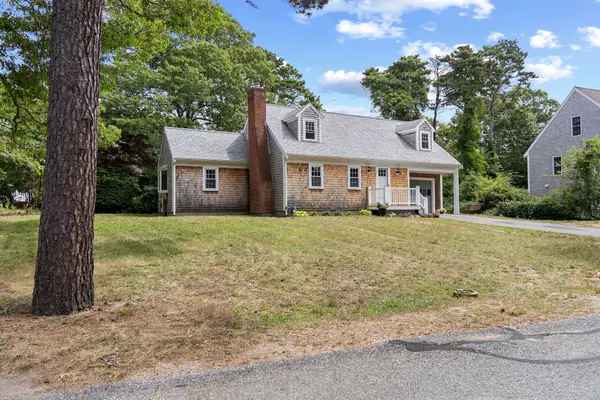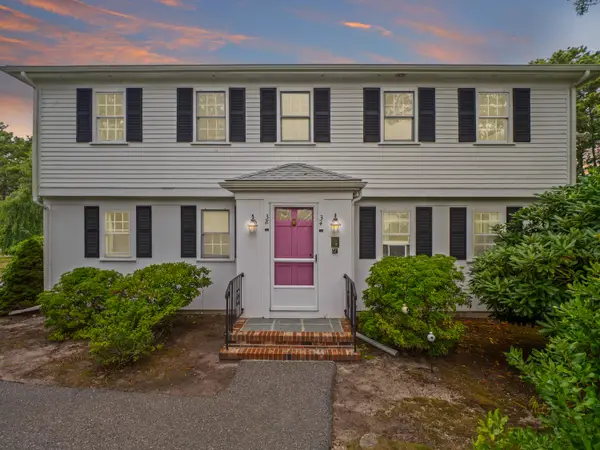130 Wimbledon Dr, Yarmouth, MA 02673
Local realty services provided by:ERA M. Connie Laplante Real Estate



130 Wimbledon Dr,Yarmouth, MA 02673
$734,000
- 4 Beds
- 1 Baths
- 1,152 sq. ft.
- Single family
- Active
Listed by:derek greene
Office:the greene realty group
MLS#:73386215
Source:MLSPIN
Price summary
- Price:$734,000
- Price per sq. ft.:$637.15
About this home
Welcome to 130 Wimbledon Drive, a charming Cape Cod retreat nestled in the heart of West Yarmouth. This four bedroom, one bath home sits on a 10,000 sq. ft. lot and offers 1152 sq. ft. of comfortable living space ideal for year-round or summer escapes with steps to all Nantucket Sound has to offer. The interior features a renovated bathroom with modern finishes, and a bright kitchen with a skylight that fills the space with natural light. A spiral staircase leads to the upper bedroom, adding charm and flexibility to the layout perfect for quests, or creative space. Step outside to an added screened-in patio, ideal for outdoor dining and relaxing summer nights. The backyard offers room to entertain, garden or expand. Need more space? A cozy bunkhouse gives you the added bonus. Septic system has a PASSED Title Five report. Situated on a quiet street yet close to shopping, dining and recreational amenities 130 Wimbledon Drive delivers coastal charm, space and location all in one.
Contact an agent
Home facts
- Year built:1965
- Listing Id #:73386215
- Updated:August 14, 2025 at 11:48 PM
Rooms and interior
- Bedrooms:4
- Total bathrooms:1
- Full bathrooms:1
- Living area:1,152 sq. ft.
Heating and cooling
- Cooling:Wall Unit(s)
- Heating:Electric Baseboard, Propane
Structure and exterior
- Roof:Wood
- Year built:1965
- Building area:1,152 sq. ft.
- Lot area:0.23 Acres
Utilities
- Water:Public
- Sewer:Private Sewer
Finances and disclosures
- Price:$734,000
- Price per sq. ft.:$637.15
- Tax amount:$3,821 (2025)
New listings near 130 Wimbledon Dr
- Open Sat, 3 to 5pmNew
 $595,000Active3 beds 2 baths1,200 sq. ft.
$595,000Active3 beds 2 baths1,200 sq. ft.9 Roberta Drive, West Yarmouth, MA 02673
MLS# 22503946Listed by: FORAN REALTY - Open Fri, 3 to 5pmNew
 $525,000Active2 beds 1 baths1,008 sq. ft.
$525,000Active2 beds 1 baths1,008 sq. ft.8 Winding Brook Rd, Yarmouth, MA 02664
MLS# 73417868Listed by: Today Real Estate, Inc. - Open Sat, 11am to 1pmNew
 $879,000Active3 beds 3 baths2,330 sq. ft.
$879,000Active3 beds 3 baths2,330 sq. ft.2 Bray Farm Rd N, Yarmouth, MA 02675
MLS# 73417749Listed by: Today Real Estate, Inc. - Open Sun, 10:45am to 12pmNew
 $1,995,000Active4 beds 4 baths3,619 sq. ft.
$1,995,000Active4 beds 4 baths3,619 sq. ft.53 Neptune Lane, Yarmouth, MA 02664
MLS# 73417270Listed by: The Agency Boston - Open Fri, 5 to 7pmNew
 $349,000Active2 beds 2 baths1,000 sq. ft.
$349,000Active2 beds 2 baths1,000 sq. ft.222 Buck Island Rd #3-4, Yarmouth, MA 02673
MLS# 73416633Listed by: LAER Realty Partners - Open Sat, 10am to 12pmNew
 $759,900Active3 beds 2 baths1,944 sq. ft.
$759,900Active3 beds 2 baths1,944 sq. ft.26 Captain Chase, Yarmouth, MA 02664
MLS# 73416566Listed by: Lifetime Properties Real Estate LLC - Open Fri, 2 to 4pmNew
 $1,499,000Active5 beds 5 baths3,084 sq. ft.
$1,499,000Active5 beds 5 baths3,084 sq. ft.24 Bass River Parkway, Yarmouth, MA 02664
MLS# 73416518Listed by: Insight Realty Group, Inc. - Open Sat, 10am to 12pmNew
 $750,000Active2 beds 3 baths1,992 sq. ft.
$750,000Active2 beds 3 baths1,992 sq. ft.46 Winsome Rd, Yarmouth, MA 02664
MLS# 73416413Listed by: Cape Landing Real Estate - New
 $699,000Active3 beds 2 baths1,296 sq. ft.
$699,000Active3 beds 2 baths1,296 sq. ft.37 Winsome Road, Yarmouth, MA 02664
MLS# 73416414Listed by: Today Real Estate, Inc. - Open Sun, 3 to 5pmNew
 $349,000Active2 beds 2 baths1,000 sq. ft.
$349,000Active2 beds 2 baths1,000 sq. ft.222 Buck Island Road, West Yarmouth, MA 02673
MLS# 22503881Listed by: LAER REALTY PARTNERS

