1106 Camberley Ct, Abingdon, MD 21009
Local realty services provided by:ERA OakCrest Realty, Inc.
Listed by:renee mankoff
Office:long & foster real estate, inc.
MLS#:MDHR2048624
Source:BRIGHTMLS
Price summary
- Price:$540,000
- Price per sq. ft.:$155.53
- Monthly HOA dues:$29
About this home
Stunning 4 bedroom, 3.5 bath Colonial shows like a model! This three level home features a main level with hardwood floors, 2 story foyer, living room, dining room, beautiful kitchen with granite countertops, stainless appliances and a center island with breakfast bar opening to a huge family room with gas fireplace. Main level also offers a guest bath and laundry room leading to attached garage with an abundance of shelving for storage. Upper level includes 4 large bedrooms including primary bedroom with walk in closet and attached primary bath with dual vanity, soaking tub and walk-in shower. Additional full bath on upper level also includes a walk in shower. Fully finished basement with great room large enough to offer game space and office space and additional full bath. The rear yard includes an oversized trex deck with attached canopy and steps down to a wood platform for grilling and covered with a canopy. Yard is fully fenced with privacy fence, beautifully landscaped and includes a shed for additional storage. Home features replaced windows, water heater (2019), roof (2021), HVAC (2021), upper level LVP (2022), Upper level shower (2023) plus many other upgrades. Bring your pickiest buyers - they won't be disappointed!
Contact an agent
Home facts
- Year built:2005
- Listing ID #:MDHR2048624
- Added:15 day(s) ago
- Updated:November 01, 2025 at 07:28 AM
Rooms and interior
- Bedrooms:4
- Total bathrooms:4
- Full bathrooms:3
- Half bathrooms:1
- Living area:3,472 sq. ft.
Heating and cooling
- Cooling:Ceiling Fan(s), Central A/C
- Heating:Forced Air, Natural Gas
Structure and exterior
- Roof:Asphalt
- Year built:2005
- Building area:3,472 sq. ft.
- Lot area:0.18 Acres
Schools
- High school:EDGEWOOD
- Middle school:EDGEWOOD
Utilities
- Water:Public
- Sewer:Public Sewer
Finances and disclosures
- Price:$540,000
- Price per sq. ft.:$155.53
- Tax amount:$5,135 (2025)
New listings near 1106 Camberley Ct
- Coming Soon
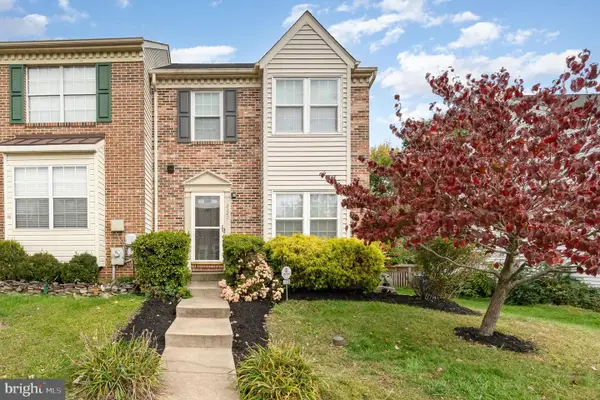 $315,000Coming Soon3 beds 3 baths
$315,000Coming Soon3 beds 3 baths3329 Betterton Cir, ABINGDON, MD 21009
MLS# MDHR2049134Listed by: COMPASS - Coming Soon
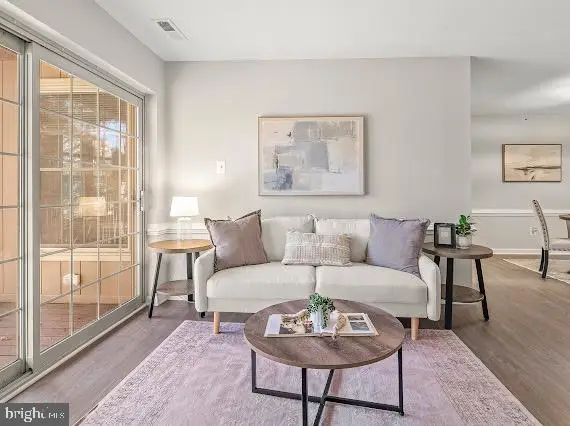 $225,000Coming Soon3 beds 2 baths
$225,000Coming Soon3 beds 2 baths203 Star Pointe Ct #2c, ABINGDON, MD 21009
MLS# MDHR2049112Listed by: CUMMINGS & CO. REALTORS - Coming Soon
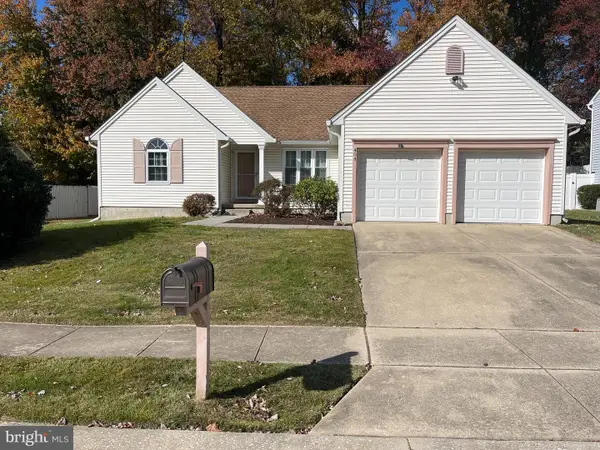 $425,000Coming Soon3 beds 2 baths
$425,000Coming Soon3 beds 2 baths404 Arrow Wood Ct, ABINGDON, MD 21009
MLS# MDHR2049088Listed by: NORTHROP REALTY - Coming SoonOpen Sat, 11am to 1pm
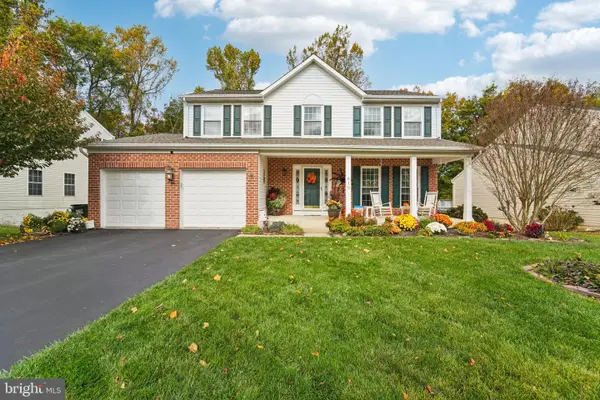 $505,000Coming Soon4 beds 3 baths
$505,000Coming Soon4 beds 3 baths810 Oak Mill Dr, ABINGDON, MD 21009
MLS# MDHR2048938Listed by: CORNER HOUSE REALTY - Open Sat, 12 to 2pmNew
 $530,000Active5 beds 4 baths2,128 sq. ft.
$530,000Active5 beds 4 baths2,128 sq. ft.3712 Trailwood Ct, ABINGDON, MD 21009
MLS# MDHR2049084Listed by: EXP REALTY, LLC - New
 $499,900Active4 beds 3 baths2,718 sq. ft.
$499,900Active4 beds 3 baths2,718 sq. ft.1207 Alder Shot Ct, ABINGDON, MD 21009
MLS# MDHR2049010Listed by: STREETT HOPKINS REAL ESTATE, LLC - New
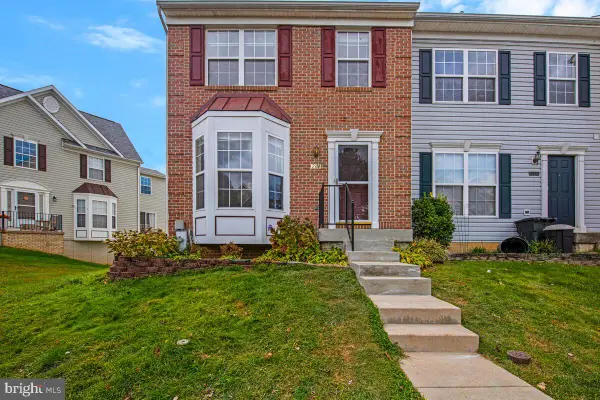 $350,000Active3 beds 4 baths2,056 sq. ft.
$350,000Active3 beds 4 baths2,056 sq. ft.2314 Kateland Ct, ABINGDON, MD 21009
MLS# MDHR2048878Listed by: JASON MITCHELL GROUP - New
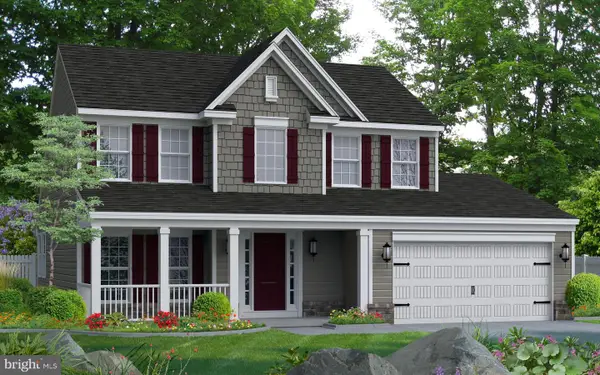 $699,990Active3 beds 3 baths2,161 sq. ft.
$699,990Active3 beds 3 baths2,161 sq. ft.750 Harford Boat Club Rd, ABINGDON, MD 21009
MLS# MDHR2048994Listed by: MARY ANN HAMMEL - New
 $221,000Active3 beds 2 baths
$221,000Active3 beds 2 baths203 Star Pointe Ct #3c, ABINGDON, MD 21009
MLS# MDHR2048960Listed by: CUMMINGS & CO. REALTORS - New
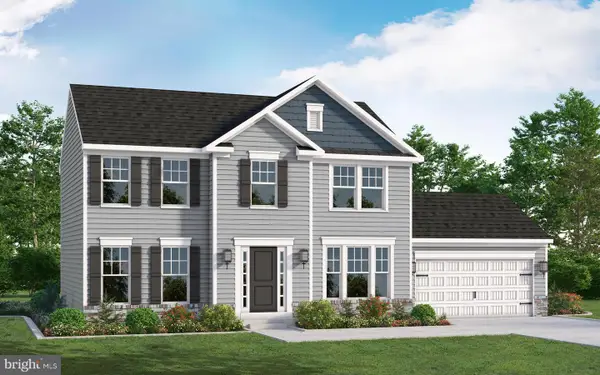 $549,990Active4 beds 3 baths2,376 sq. ft.
$549,990Active4 beds 3 baths2,376 sq. ft.104 Singer Rd, ABINGDON, MD 21009
MLS# MDHR2048894Listed by: MARY ANN HAMMEL
