2921 Ruskin Ct, Abingdon, MD 21009
Local realty services provided by:ERA Byrne Realty
2921 Ruskin Ct,Abingdon, MD 21009
$315,000
- 3 Beds
- 4 Baths
- 1,705 sq. ft.
- Townhouse
- Active
Listed by:tania braham
Office:american premier realty, llc.
MLS#:MDHR2046162
Source:BRIGHTMLS
Price summary
- Price:$315,000
- Price per sq. ft.:$184.75
- Monthly HOA dues:$78
About this home
Welcome to 2921 Ruskin Court, a lovely light-filled, 3-bedroom, 2 full and 2 half bath home located in a wonderful, quiet court close to new retail and easy access to I-95. Walk into the spacious living area with a convenient half bathroom and coat closet. The open dining room is just beyond with sliders to a rear deck overlooking lush green space. The kitchen is bright and white with plenty of cabinet space. Take the contemporary staircase up to the second floor, where you'll find 3 sizable bedrooms -the primary bedroom has an en suite bathroom and open closet space. Finally, head down to the lower level where you'll find a rear family room with sliders to the private, fenced yard. Beyond the family room is a great space for a home office, with a half bathroom and rear storage, and a large washer and dryer.
Contact an agent
Home facts
- Year built:1984
- Listing ID #:MDHR2046162
- Added:53 day(s) ago
- Updated:November 04, 2025 at 02:32 PM
Rooms and interior
- Bedrooms:3
- Total bathrooms:4
- Full bathrooms:2
- Half bathrooms:2
- Living area:1,705 sq. ft.
Heating and cooling
- Cooling:Ceiling Fan(s), Central A/C
- Heating:Electric, Heat Pump(s)
Structure and exterior
- Roof:Shingle
- Year built:1984
- Building area:1,705 sq. ft.
- Lot area:0.03 Acres
Schools
- High school:PATTERSON MILL
- Middle school:PATTERSON MILL
- Elementary school:WILLIAM S JAMES
Utilities
- Water:Public
- Sewer:Public Sewer
Finances and disclosures
- Price:$315,000
- Price per sq. ft.:$184.75
- Tax amount:$2,306 (2024)
New listings near 2921 Ruskin Ct
- New
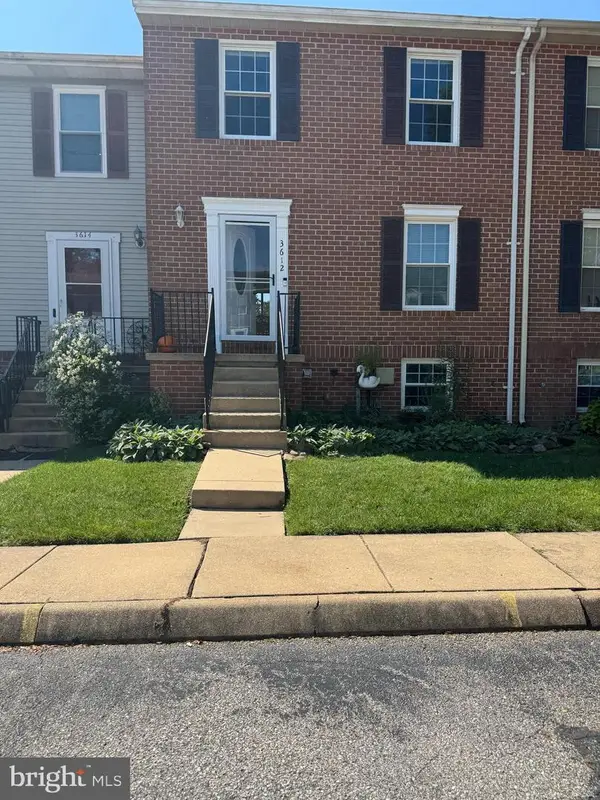 $304,000Active4 beds 2 baths1,380 sq. ft.
$304,000Active4 beds 2 baths1,380 sq. ft.3612 Torey Ln, ABINGDON, MD 21009
MLS# MDHR2049148Listed by: RE/MAX COMPONENTS - Coming Soon
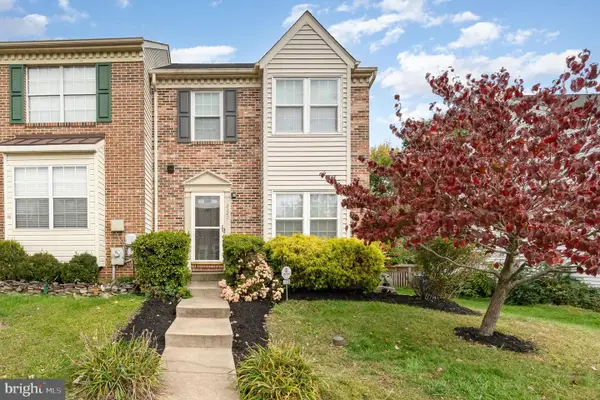 $315,000Coming Soon3 beds 3 baths
$315,000Coming Soon3 beds 3 baths3329 Betterton Cir, ABINGDON, MD 21009
MLS# MDHR2049134Listed by: COMPASS - New
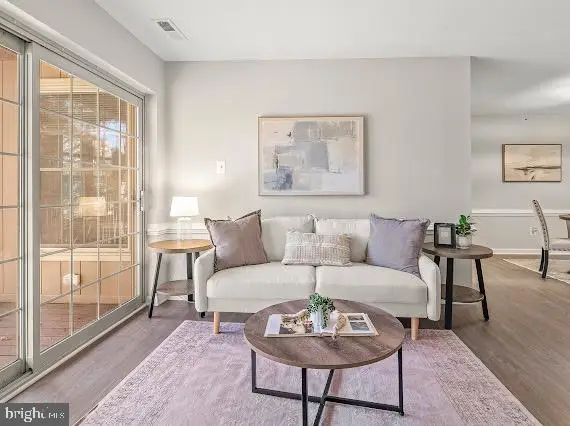 $225,000Active3 beds 2 baths1,300 sq. ft.
$225,000Active3 beds 2 baths1,300 sq. ft.203 Star Pointe Ct #2c, ABINGDON, MD 21009
MLS# MDHR2049112Listed by: CUMMINGS & CO. REALTORS - Coming Soon
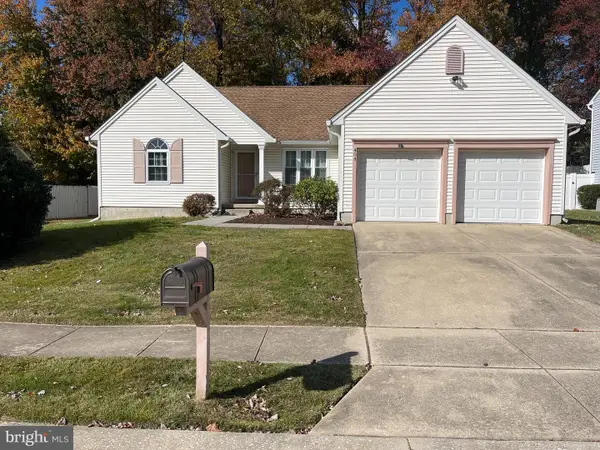 $425,000Coming Soon3 beds 2 baths
$425,000Coming Soon3 beds 2 baths404 Arrow Wood Ct, ABINGDON, MD 21009
MLS# MDHR2049088Listed by: NORTHROP REALTY - Open Sat, 11am to 1pmNew
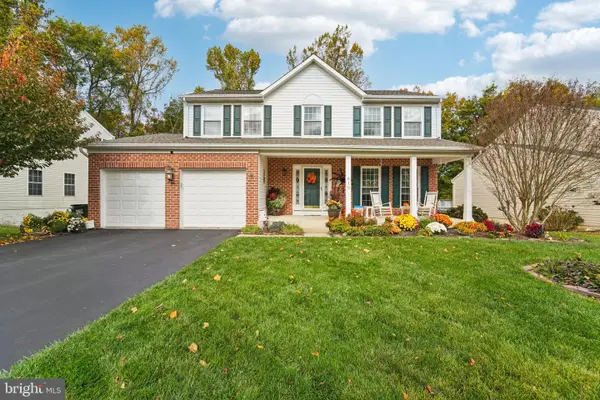 $505,000Active4 beds 3 baths2,922 sq. ft.
$505,000Active4 beds 3 baths2,922 sq. ft.810 Oak Mill Dr, ABINGDON, MD 21009
MLS# MDHR2048938Listed by: CORNER HOUSE REALTY - New
 $530,000Active5 beds 4 baths2,128 sq. ft.
$530,000Active5 beds 4 baths2,128 sq. ft.3712 Trailwood Ct, ABINGDON, MD 21009
MLS# MDHR2049084Listed by: EXP REALTY, LLC - New
 $499,900Active4 beds 3 baths2,718 sq. ft.
$499,900Active4 beds 3 baths2,718 sq. ft.1207 Alder Shot Ct, ABINGDON, MD 21009
MLS# MDHR2049010Listed by: STREETT HOPKINS REAL ESTATE, LLC 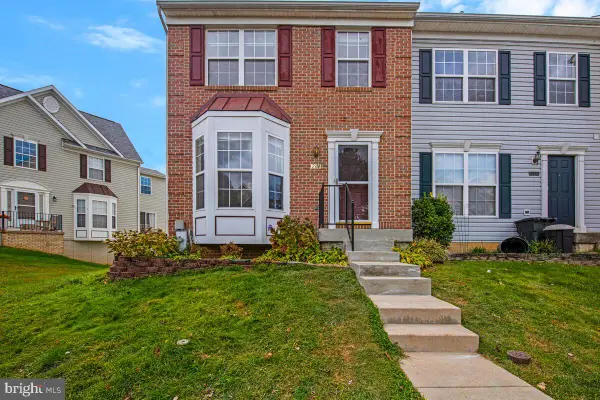 $350,000Pending3 beds 4 baths2,056 sq. ft.
$350,000Pending3 beds 4 baths2,056 sq. ft.2314 Kateland Ct, ABINGDON, MD 21009
MLS# MDHR2048878Listed by: JASON MITCHELL GROUP- New
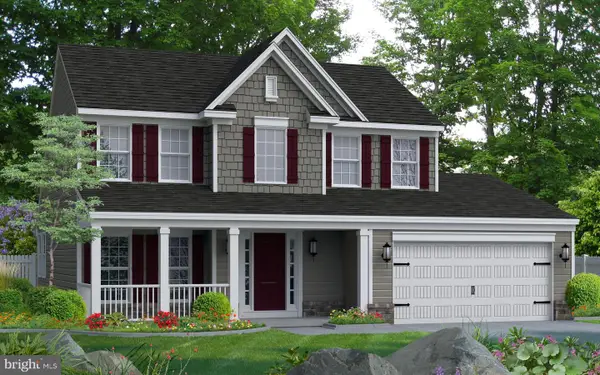 $699,990Active3 beds 3 baths2,161 sq. ft.
$699,990Active3 beds 3 baths2,161 sq. ft.750 Harford Boat Club Rd, ABINGDON, MD 21009
MLS# MDHR2048994Listed by: MARY ANN HAMMEL - New
 $221,000Active3 beds 2 baths
$221,000Active3 beds 2 baths203 Star Pointe Ct #3c, ABINGDON, MD 21009
MLS# MDHR2048960Listed by: CUMMINGS & CO. REALTORS
