431 Deer Hill Cir, Abingdon, MD 21009
Local realty services provided by:ERA Byrne Realty
431 Deer Hill Cir,Abingdon, MD 21009
$330,000
- 3 Beds
- 3 Baths
- 1,562 sq. ft.
- Townhouse
- Pending
Listed by:joan a ryder
Office:joan ryder and associates real estate
MLS#:MDHR2047326
Source:BRIGHTMLS
Price summary
- Price:$330,000
- Price per sq. ft.:$211.27
- Monthly HOA dues:$76
About this home
Welcome to 431 Deerhill Circle -- a beautifully maintained 3 bedroom, 3 bath brick front townhome in the desirable community of Abingdon, MD. With two finished levels, recent system upgrades, and a peaceful wooded backdrop, this home offers both comfort and value. The main level features a spacious living room with bay window, a kitchen with ample cabinetry, and a breakfast bar. A rear bump-out adds flexible space perfect for a family room, home office, or playroom with direct access to the private rear deck overlooking trees. Upstairs, the generous primary suite offers a walk-in closet and a full ensuite bath with soaking tub and separate shower. Two additional bedrooms and a second full bath provide plenty of space for family, guests, or remote work. The unfinished walk out basement offers room to grow -- ideal for future customization into a rec room, home gym, or additional living space. Major updates include: New roof 2016, New HVAC System 2025, New Water Heater 2023. Additional features include a fenced backyard, two assigned parking spaces, and a low maintenance lifestyle with an HOA fee of just $77/month. Located close to shopping, dining, parks, and major commuter routes, this home is move in ready and priced to sell. Don't miss your opportunity -- schedule a private showing today!
Contact an agent
Home facts
- Year built:1998
- Listing ID #:MDHR2047326
- Added:51 day(s) ago
- Updated:November 01, 2025 at 07:28 AM
Rooms and interior
- Bedrooms:3
- Total bathrooms:3
- Full bathrooms:2
- Half bathrooms:1
- Living area:1,562 sq. ft.
Heating and cooling
- Cooling:Ceiling Fan(s), Central A/C
- Heating:Forced Air, Natural Gas
Structure and exterior
- Roof:Asphalt
- Year built:1998
- Building area:1,562 sq. ft.
- Lot area:0.06 Acres
Utilities
- Water:Public
- Sewer:Public Sewer
Finances and disclosures
- Price:$330,000
- Price per sq. ft.:$211.27
- Tax amount:$2,528 (2025)
New listings near 431 Deer Hill Cir
- Coming Soon
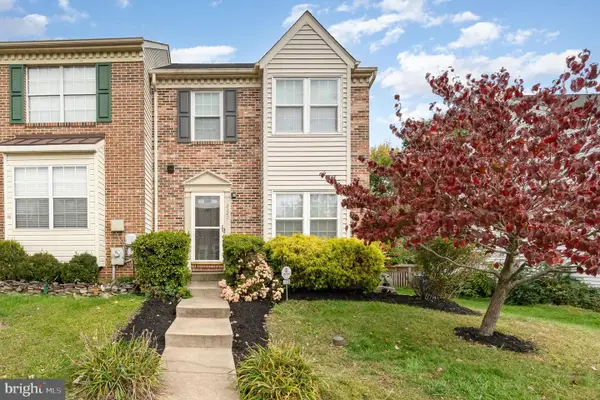 $315,000Coming Soon3 beds 3 baths
$315,000Coming Soon3 beds 3 baths3329 Betterton Cir, ABINGDON, MD 21009
MLS# MDHR2049134Listed by: COMPASS - Coming Soon
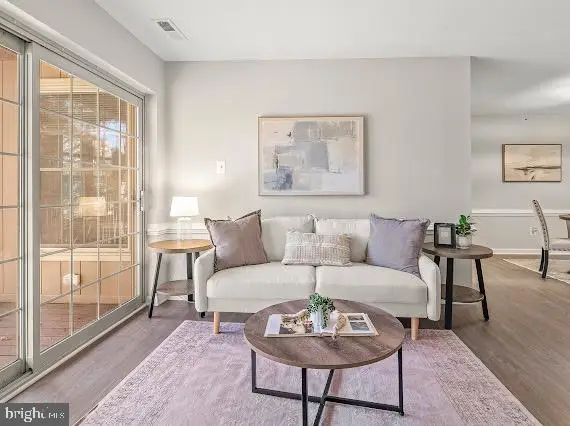 $225,000Coming Soon3 beds 2 baths
$225,000Coming Soon3 beds 2 baths203 Star Pointe Ct #2c, ABINGDON, MD 21009
MLS# MDHR2049112Listed by: CUMMINGS & CO. REALTORS - Coming Soon
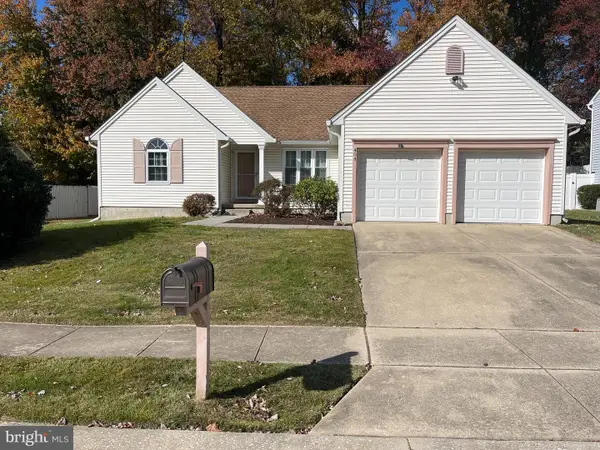 $425,000Coming Soon3 beds 2 baths
$425,000Coming Soon3 beds 2 baths404 Arrow Wood Ct, ABINGDON, MD 21009
MLS# MDHR2049088Listed by: NORTHROP REALTY - Coming SoonOpen Sat, 11am to 1pm
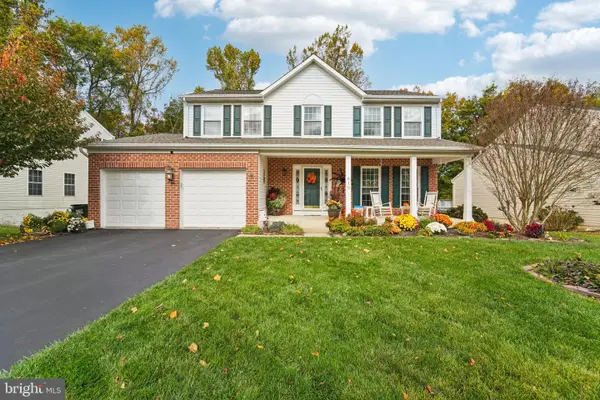 $505,000Coming Soon4 beds 3 baths
$505,000Coming Soon4 beds 3 baths810 Oak Mill Dr, ABINGDON, MD 21009
MLS# MDHR2048938Listed by: CORNER HOUSE REALTY - Open Sat, 12 to 2pmNew
 $530,000Active5 beds 4 baths2,128 sq. ft.
$530,000Active5 beds 4 baths2,128 sq. ft.3712 Trailwood Ct, ABINGDON, MD 21009
MLS# MDHR2049084Listed by: EXP REALTY, LLC - New
 $499,900Active4 beds 3 baths2,718 sq. ft.
$499,900Active4 beds 3 baths2,718 sq. ft.1207 Alder Shot Ct, ABINGDON, MD 21009
MLS# MDHR2049010Listed by: STREETT HOPKINS REAL ESTATE, LLC - New
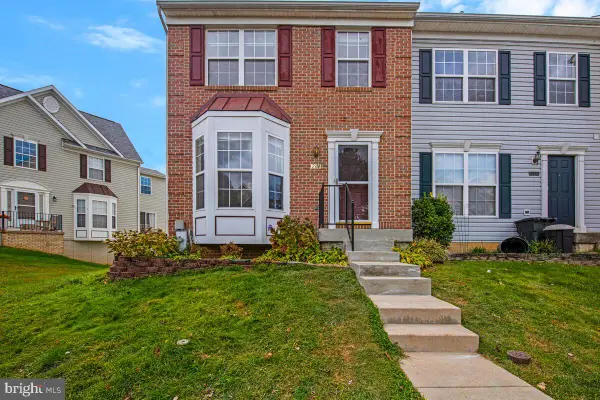 $350,000Active3 beds 4 baths2,056 sq. ft.
$350,000Active3 beds 4 baths2,056 sq. ft.2314 Kateland Ct, ABINGDON, MD 21009
MLS# MDHR2048878Listed by: JASON MITCHELL GROUP - New
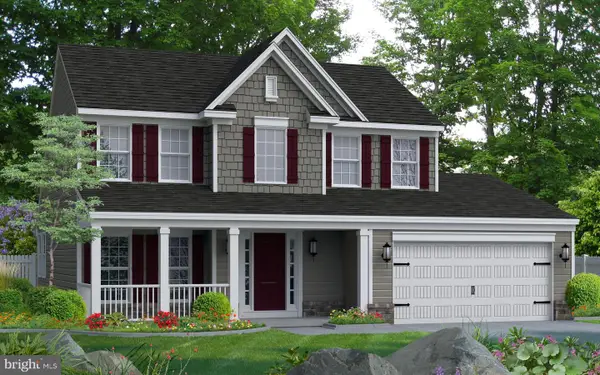 $699,990Active3 beds 3 baths2,161 sq. ft.
$699,990Active3 beds 3 baths2,161 sq. ft.750 Harford Boat Club Rd, ABINGDON, MD 21009
MLS# MDHR2048994Listed by: MARY ANN HAMMEL - New
 $221,000Active3 beds 2 baths
$221,000Active3 beds 2 baths203 Star Pointe Ct #3c, ABINGDON, MD 21009
MLS# MDHR2048960Listed by: CUMMINGS & CO. REALTORS - New
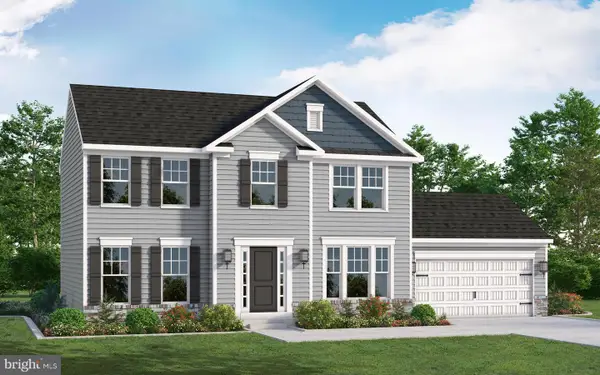 $549,990Active4 beds 3 baths2,376 sq. ft.
$549,990Active4 beds 3 baths2,376 sq. ft.104 Singer Rd, ABINGDON, MD 21009
MLS# MDHR2048894Listed by: MARY ANN HAMMEL
