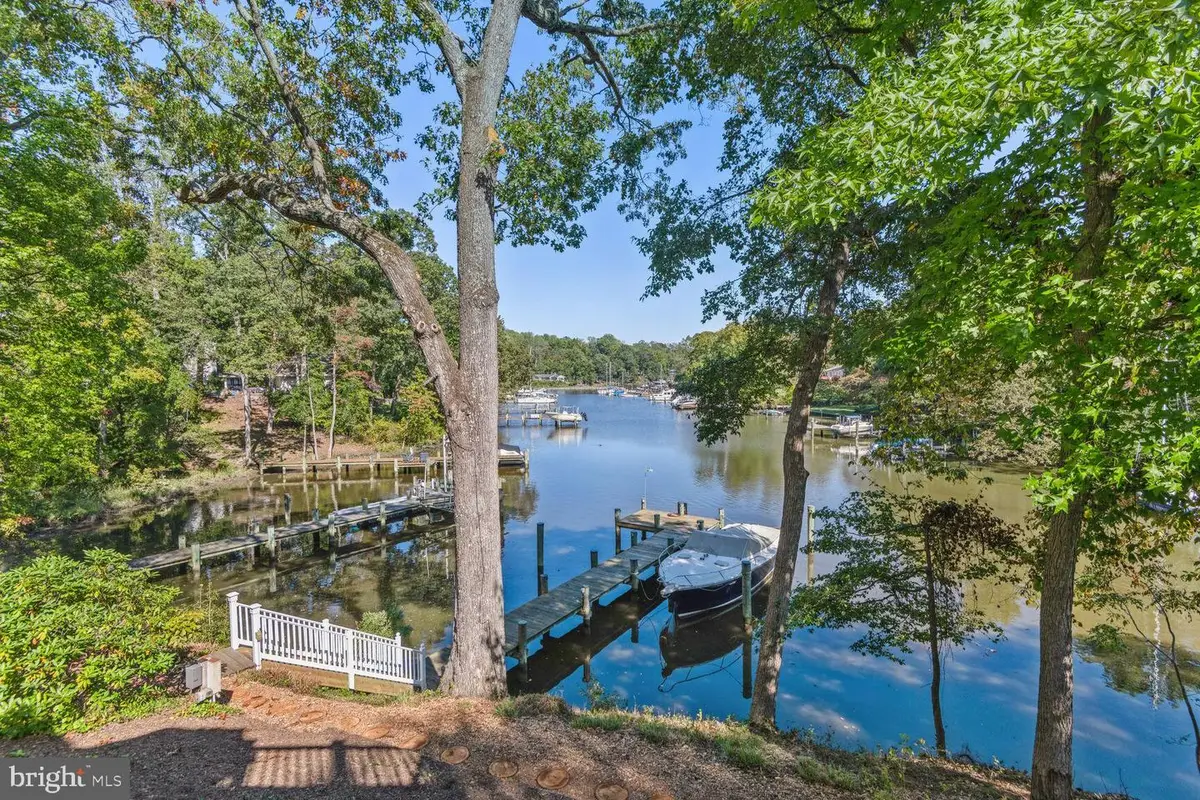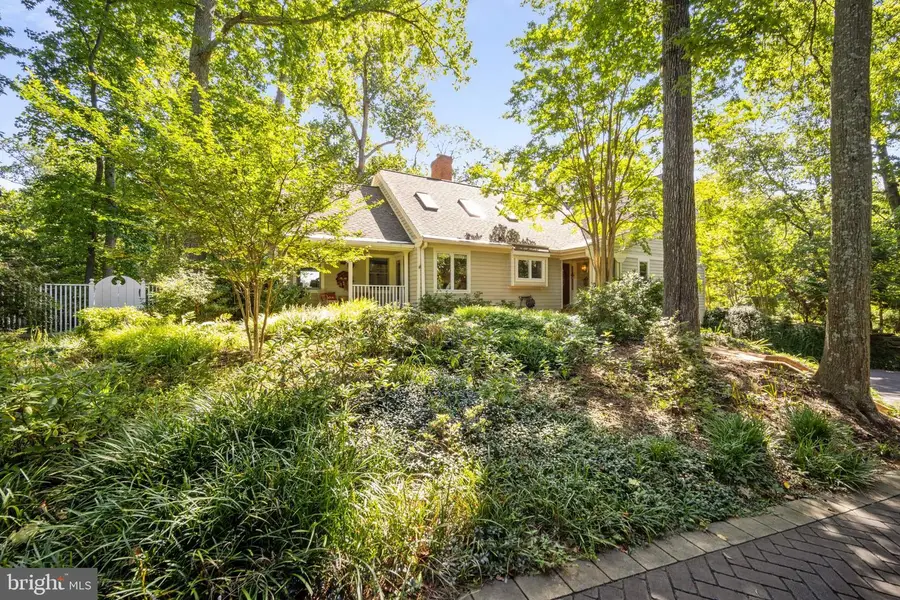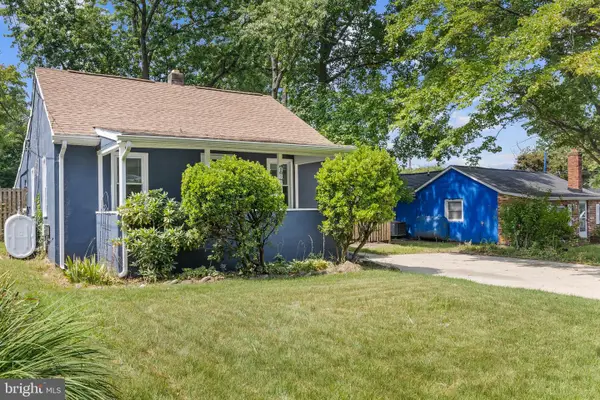1011 Dulaney Ln, ANNAPOLIS, MD 21403
Local realty services provided by:O'BRIEN REALTY ERA POWERED



1011 Dulaney Ln,ANNAPOLIS, MD 21403
$2,500,000
- 4 Beds
- 5 Baths
- 3,470 sq. ft.
- Single family
- Pending
Listed by:shane c hall
Office:compass
MLS#:MDAA2080722
Source:BRIGHTMLS
Price summary
- Price:$2,500,000
- Price per sq. ft.:$720.46
About this home
Nestled by the waterfront in a prime lush setting, this property offers a luxurious blend of functional design and artisanal craftsmanship. Enjoy the best of Annapolis waterfront living in this custom home with a private dock and views that inspire. With approximately 2,000 sq. ft. of Timbertek decking, relax either on one of the many main floor outdoor areas or on the master bedroom's private balcony. Inside, the radiant Australian Cypress wood floors set the stage, complementing the soaring ceilings and and welcoming layout; perfect for entertaining. In addition, there are 2 bedrooms, both with ensuite bathrooms (could serve as alternative primary bedroom), and an office on the main level. The kitchen boasts Corian counters, top-tier appliances, and British hand-crafted decorative tiles. Hand-painted touches by renowned Annapolis artist, Cindy Fletcher Holden, grace the kitchen and living spaces. Upstairs you will find the primary suite and another guest bedroom and bath. Add in modern conveniences like a powerful whole-house generator, and tech-ready provisions, and this residence is both a haven of luxury and a masterpiece of design. The mean low water is over 6 feet at the private dock. Incredible views up Lake Ogleton which leads out to the Severn River and Chesapeake Bay respectively. Convenient location to commuting routes, shops and downtown Annapolis. Embrace this harmonious blend of comfort, artistry, and coastal living.
Adjacent lot that is an approx 0.47 acre waterfront parcel with public sewer can be purchased separately for $400,000 or can be combined with 1011 Dulaney for $2,950.000. Engineering has not been done but the lot could be a fabulous accessory dwelling unit (ADU) for this property or an opportunity to maintain the privacy you already have. More details available upon request.
Contact an agent
Home facts
- Year built:1960
- Listing Id #:MDAA2080722
- Added:107 day(s) ago
- Updated:August 18, 2025 at 07:47 AM
Rooms and interior
- Bedrooms:4
- Total bathrooms:5
- Full bathrooms:4
- Half bathrooms:1
- Living area:3,470 sq. ft.
Heating and cooling
- Cooling:Ceiling Fan(s), Central A/C, Heat Pump(s), Zoned
- Heating:Electric, Forced Air, Heat Pump(s), Oil, Zoned
Structure and exterior
- Roof:Asphalt
- Year built:1960
- Building area:3,470 sq. ft.
- Lot area:0.46 Acres
Utilities
- Water:Conditioner, Filter, Well
- Sewer:Public Sewer
Finances and disclosures
- Price:$2,500,000
- Price per sq. ft.:$720.46
- Tax amount:$14,147 (2023)
New listings near 1011 Dulaney Ln
- Coming Soon
 $389,000Coming Soon3 beds 2 baths
$389,000Coming Soon3 beds 2 baths211 Janwall St, ANNAPOLIS, MD 21403
MLS# MDAA2123772Listed by: MARATHON REAL ESTATE - Coming Soon
 $2,800,000Coming Soon6 beds 4 baths
$2,800,000Coming Soon6 beds 4 baths778 Bon Haven Dr, ANNAPOLIS, MD 21401
MLS# MDAA2123548Listed by: ENGEL & VOLKERS ANNAPOLIS - New
 $399,000Active3 beds 2 baths1,448 sq. ft.
$399,000Active3 beds 2 baths1,448 sq. ft.100 Harbour Heights Dr #100, ANNAPOLIS, MD 21401
MLS# MDAA2123722Listed by: KELLER WILLIAMS PREFERRED PROPERTIES - Coming Soon
 $989,500Coming Soon4 beds 5 baths
$989,500Coming Soon4 beds 5 baths702 Pearson Point Pl, ANNAPOLIS, MD 21401
MLS# MDAA2122894Listed by: COLDWELL BANKER REALTY - New
 $689,900Active4 beds 5 baths3,000 sq. ft.
$689,900Active4 beds 5 baths3,000 sq. ft.2075 Old Admiral Ct, ANNAPOLIS, MD 21401
MLS# MDAA2123602Listed by: VB REALTY, LLC - New
 $1,250,000Active6 beds 6 baths7,633 sq. ft.
$1,250,000Active6 beds 6 baths7,633 sq. ft.522 Epping Forest Rd, ANNAPOLIS, MD 21401
MLS# MDAA2123596Listed by: SAMSON PROPERTIES - Coming Soon
 $625,000Coming Soon2 beds 2 baths
$625,000Coming Soon2 beds 2 baths5 Park Pl #107, ANNAPOLIS, MD 21401
MLS# MDAA2123662Listed by: REDFIN CORP - Coming Soon
 $536,000Coming Soon3 beds 4 baths
$536,000Coming Soon3 beds 4 baths642 Baystone Ct, ANNAPOLIS, MD 21409
MLS# MDAA2123616Listed by: GARCEAU REALTY - New
 $545,000Active4 beds 3 baths1,956 sq. ft.
$545,000Active4 beds 3 baths1,956 sq. ft.1008 Harbor Dr, ANNAPOLIS, MD 21403
MLS# MDAA2121000Listed by: COLDWELL BANKER REALTY - New
 $1,995,000Active23.33 Acres
$1,995,000Active23.33 Acres1016 E College Pkwy, ANNAPOLIS, MD 21409
MLS# MDAA2123584Listed by: TTR SOTHEBY'S INTERNATIONAL REALTY

