1021 Cedar Ridge Ct, Annapolis, MD 21403
Local realty services provided by:ERA Martin Associates
1021 Cedar Ridge Ct,Annapolis, MD 21403
$400,000
- 3 Beds
- 3 Baths
- 1,320 sq. ft.
- Townhouse
- Active
Upcoming open houses
- Sun, Oct 0511:00 am - 01:00 pm
Listed by:adam j eckert
Office:coldwell banker realty
MLS#:MDAA2126632
Source:BRIGHTMLS
Price summary
- Price:$400,000
- Price per sq. ft.:$303.03
- Monthly HOA dues:$240
About this home
This stunning renovation in Cedar Ridge is a must see - top to bottom, this home is gorgeous. Freshly painted throughout with all new recessed lighting and new Andersen windows. The first level has new LVT flooring with a generous Living room, all new Kitchen with quartz countertops, cabinets & appliances, a Dining area and new hall half bath as well as a Washer & Dryer with convenient sliding barn door access. The upstairs has a generous master suite with all new bath including a tiled walk-in shower as well as two sizeable guest bedrooms and a Tub/Shower in the new hall bath. The rear patio has a large storage shed and stone pavers leading to a gated fence. The area has been mulched leaving plenty of room for the creative gardener to make it their own. There is a large community pool, Baby pool, tot lot/playground as well as doggie/pet bag stations, Cedar Ridge Bioretention Rain Garden & tons of parking. The HOA fee includes roof replacement, exterior painting, front yard lawn maintenance, pool membership & common grounds maintenance. The community is so close to Eastport and downtown Annapolis, Truxtun Park with Pickleball & Tennis courts, Community Pool and nearby Boat launch and Pip Moyer Recreational Center. There are several restaurants nearby and it's quite convenient to get to Aris Allen Blvd to head in any direction you may desire. Come take a look at this one before it's gone.
Contact an agent
Home facts
- Year built:1974
- Listing ID #:MDAA2126632
- Added:1 day(s) ago
- Updated:October 03, 2025 at 05:32 AM
Rooms and interior
- Bedrooms:3
- Total bathrooms:3
- Full bathrooms:2
- Half bathrooms:1
- Living area:1,320 sq. ft.
Heating and cooling
- Cooling:Heat Pump(s)
- Heating:Electric, Heat Pump(s)
Structure and exterior
- Roof:Asbestos Shingle
- Year built:1974
- Building area:1,320 sq. ft.
- Lot area:0.04 Acres
Utilities
- Water:Public
- Sewer:Public Sewer
Finances and disclosures
- Price:$400,000
- Price per sq. ft.:$303.03
- Tax amount:$3,669 (2024)
New listings near 1021 Cedar Ridge Ct
- Coming SoonOpen Sat, 10am to 12pm
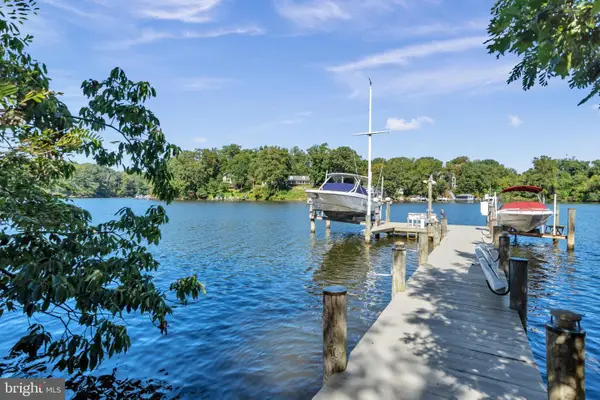 $2,275,000Coming Soon4 beds 4 baths
$2,275,000Coming Soon4 beds 4 baths349 Dewey Dr, ANNAPOLIS, MD 21401
MLS# MDAA2127752Listed by: KELLER WILLIAMS FLAGSHIP - New
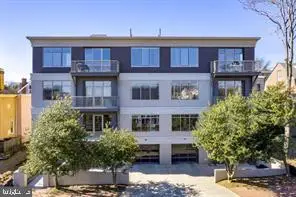 $1,850,000Active2 beds 3 baths
$1,850,000Active2 beds 3 baths51 Franklin St, ANNAPOLIS, MD 21401
MLS# MDAA2127792Listed by: COLDWELL BANKER REALTY - New
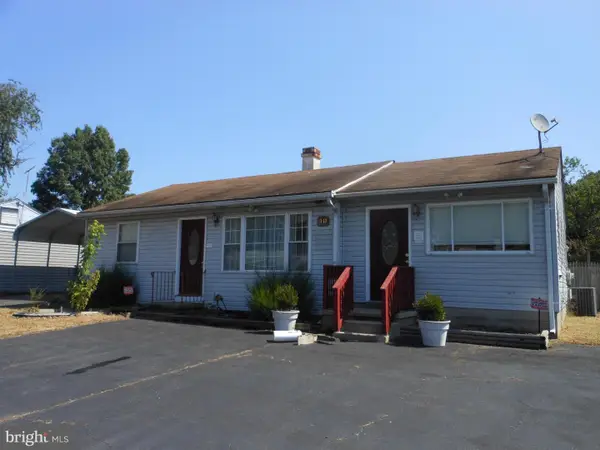 $376,000Active2 beds 2 baths1,061 sq. ft.
$376,000Active2 beds 2 baths1,061 sq. ft.40 Oak Ct, ANNAPOLIS, MD 21401
MLS# MDAA2127802Listed by: EXECUHOME REALTY - Coming Soon
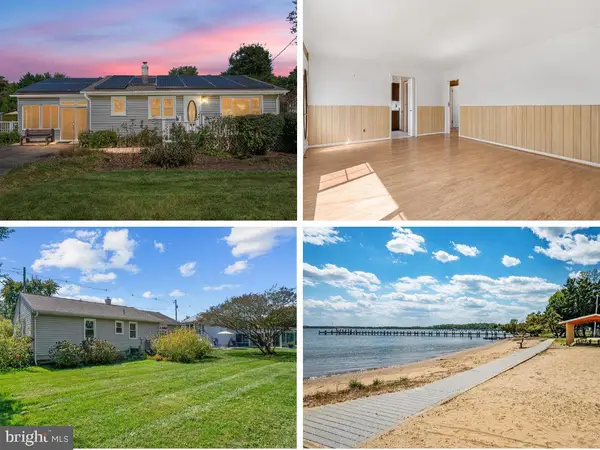 $425,000Coming Soon2 beds 1 baths
$425,000Coming Soon2 beds 1 baths98 Carroll Dr, ANNAPOLIS, MD 21403
MLS# MDAA2126692Listed by: KELLER WILLIAMS FLAGSHIP - Coming Soon
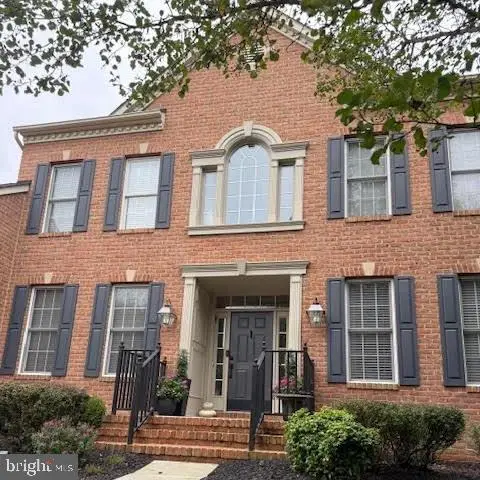 $949,900Coming Soon4 beds 4 baths
$949,900Coming Soon4 beds 4 baths605 Yawl Ct, ANNAPOLIS, MD 21409
MLS# MDAA2127742Listed by: COMPASS - New
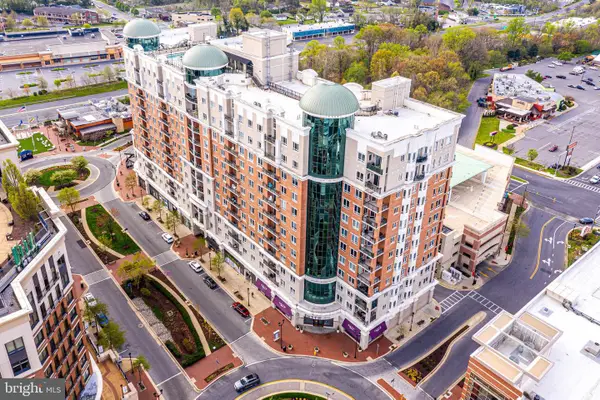 $1,695,000Active3 beds 4 baths
$1,695,000Active3 beds 4 baths1915 Towne Centre Blvd #1210, ANNAPOLIS, MD 21401
MLS# MDAA2127736Listed by: LONG & FOSTER REAL ESTATE, INC. - New
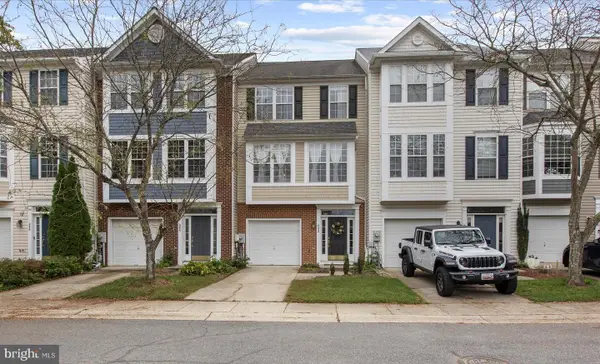 $495,000Active3 beds 3 baths2,424 sq. ft.
$495,000Active3 beds 3 baths2,424 sq. ft.882 Stonehurst Ct, ANNAPOLIS, MD 21409
MLS# MDAA2127396Listed by: ENGEL & VOLKERS ANNAPOLIS - Coming Soon
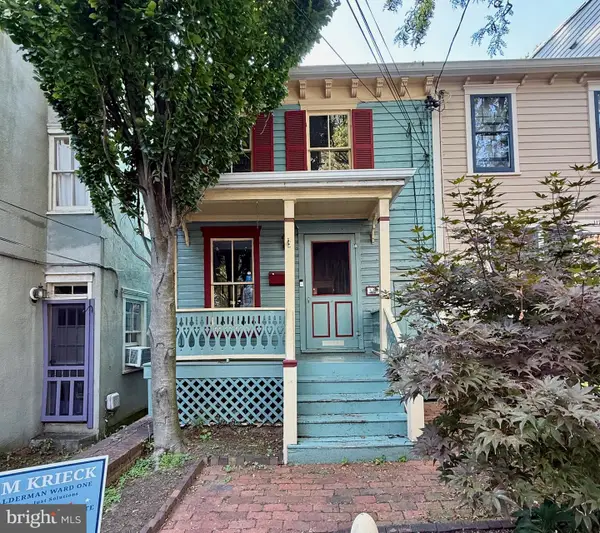 $750,000Coming Soon3 beds 2 baths
$750,000Coming Soon3 beds 2 baths115 Charles St, ANNAPOLIS, MD 21401
MLS# MDAA2127584Listed by: ENGEL & VOLKERS ANNAPOLIS - Coming SoonOpen Thu, 4 to 6pm
 $630,000Coming Soon3 beds 3 baths
$630,000Coming Soon3 beds 3 baths772 Ballast Way, ANNAPOLIS, MD 21401
MLS# MDAA2127278Listed by: NEXT STEP REALTY, LLC.
