882 Stonehurst Ct, Annapolis, MD 21409
Local realty services provided by:Mountain Realty ERA Powered
Listed by:melissa a chick
Office:engel & volkers annapolis
MLS#:MDAA2127396
Source:BRIGHTMLS
Price summary
- Price:$495,000
- Price per sq. ft.:$204.21
- Monthly HOA dues:$105.33
About this home
Stunning Three- Level Townhome available in Stonehurst! Boasting a spacious layout with abundant natural light and gorgeous hardwood floors. The first level offers a one-car garage, a dedicated laundry area, and a large family/bonus room that easily serves as a guest room, private office, or media space. Step outside to your private, fenced-in patio, ideal for enjoying a quiet morning coffee or evening outdoors by a fire pit. The generous living room flows to the dining area and spacious kitchen with a large center island, stylish tile backsplash, and newer stainless steel appliances —ideal for entertaining.
The upper level primary suite offers a peaceful retreat with generous closet space and an en-suite bathroom. Two additional bedrooms and a bathroom are just down the hall.
Recent updates include kitchen (2020), kitchen island additon (2023), water heater (2023), and washer (2025) for added peace of mind. Conveniently located close to major highways and shopping, this home truly checks all the boxes for comfortable living. Don't miss your chance—schedule a tour today and envision your new beginning here!
Contact an agent
Home facts
- Year built:2001
- Listing ID #:MDAA2127396
- Added:1 day(s) ago
- Updated:October 03, 2025 at 05:32 AM
Rooms and interior
- Bedrooms:3
- Total bathrooms:3
- Full bathrooms:2
- Half bathrooms:1
- Living area:2,424 sq. ft.
Heating and cooling
- Cooling:Ceiling Fan(s), Central A/C
- Heating:Forced Air, Natural Gas
Structure and exterior
- Year built:2001
- Building area:2,424 sq. ft.
- Lot area:0.04 Acres
Utilities
- Water:Public
- Sewer:Public Sewer
Finances and disclosures
- Price:$495,000
- Price per sq. ft.:$204.21
- Tax amount:$4,560 (2025)
New listings near 882 Stonehurst Ct
- Coming SoonOpen Sat, 10am to 12pm
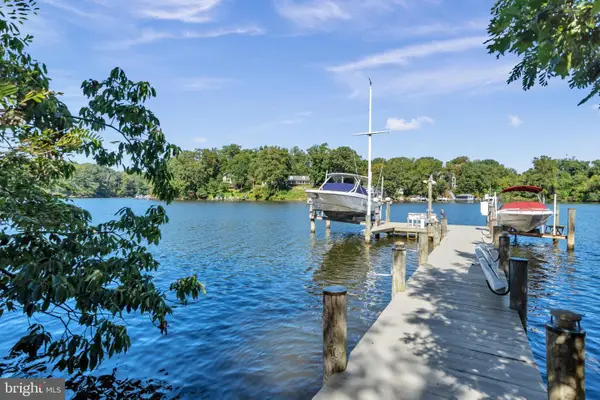 $2,275,000Coming Soon4 beds 4 baths
$2,275,000Coming Soon4 beds 4 baths349 Dewey Dr, ANNAPOLIS, MD 21401
MLS# MDAA2127752Listed by: KELLER WILLIAMS FLAGSHIP - New
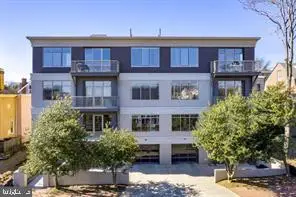 $1,850,000Active2 beds 3 baths
$1,850,000Active2 beds 3 baths51 Franklin St, ANNAPOLIS, MD 21401
MLS# MDAA2127792Listed by: COLDWELL BANKER REALTY - New
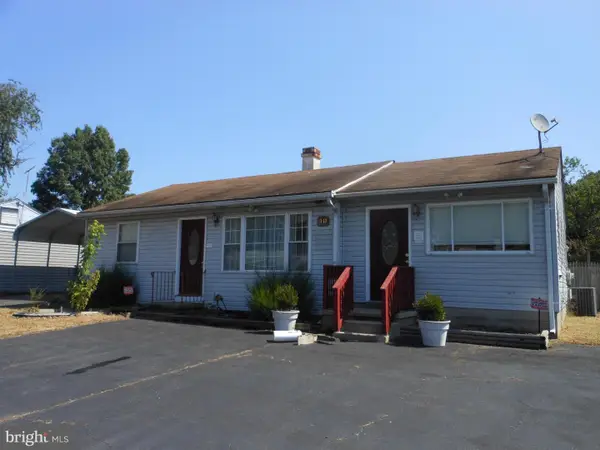 $376,000Active2 beds 2 baths1,061 sq. ft.
$376,000Active2 beds 2 baths1,061 sq. ft.40 Oak Ct, ANNAPOLIS, MD 21401
MLS# MDAA2127802Listed by: EXECUHOME REALTY - Open Sun, 11am to 1pmNew
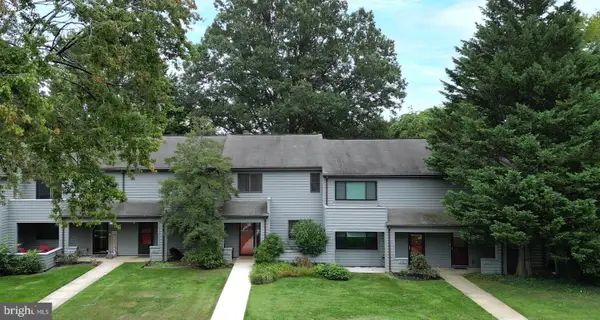 $400,000Active3 beds 3 baths1,320 sq. ft.
$400,000Active3 beds 3 baths1,320 sq. ft.1021 Cedar Ridge Ct, ANNAPOLIS, MD 21403
MLS# MDAA2126632Listed by: COLDWELL BANKER REALTY - Coming Soon
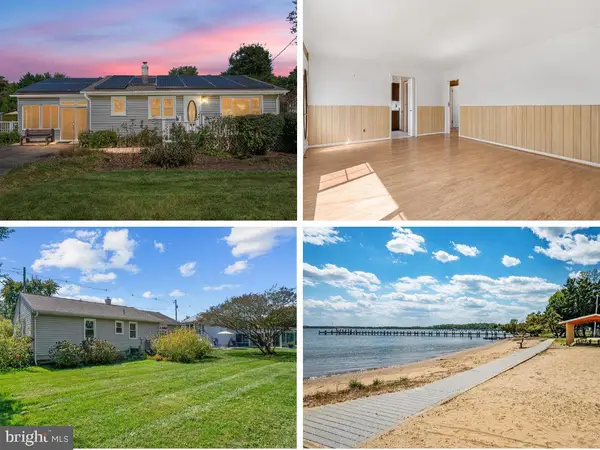 $425,000Coming Soon2 beds 1 baths
$425,000Coming Soon2 beds 1 baths98 Carroll Dr, ANNAPOLIS, MD 21403
MLS# MDAA2126692Listed by: KELLER WILLIAMS FLAGSHIP - Coming Soon
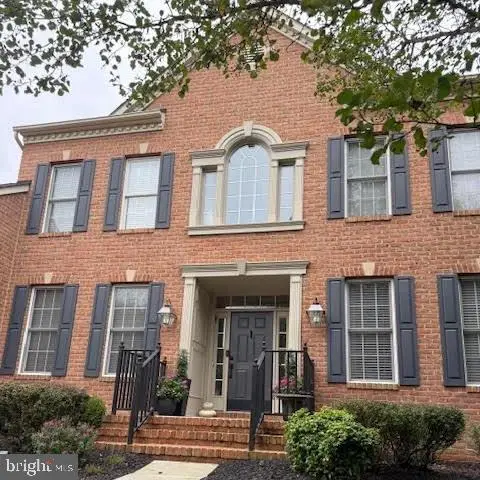 $949,900Coming Soon4 beds 4 baths
$949,900Coming Soon4 beds 4 baths605 Yawl Ct, ANNAPOLIS, MD 21409
MLS# MDAA2127742Listed by: COMPASS - New
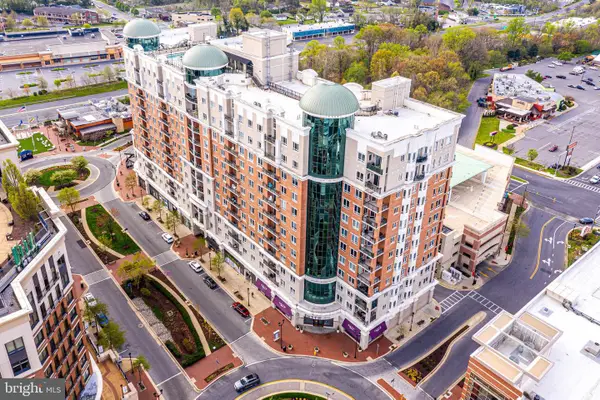 $1,695,000Active3 beds 4 baths
$1,695,000Active3 beds 4 baths1915 Towne Centre Blvd #1210, ANNAPOLIS, MD 21401
MLS# MDAA2127736Listed by: LONG & FOSTER REAL ESTATE, INC. - Coming Soon
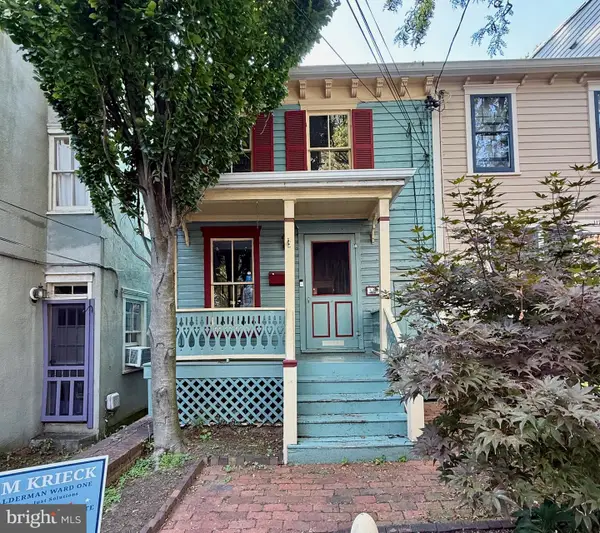 $750,000Coming Soon3 beds 2 baths
$750,000Coming Soon3 beds 2 baths115 Charles St, ANNAPOLIS, MD 21401
MLS# MDAA2127584Listed by: ENGEL & VOLKERS ANNAPOLIS - Coming SoonOpen Thu, 4 to 6pm
 $630,000Coming Soon3 beds 3 baths
$630,000Coming Soon3 beds 3 baths772 Ballast Way, ANNAPOLIS, MD 21401
MLS# MDAA2127278Listed by: NEXT STEP REALTY, LLC.
