1044 Skyview Dr, Annapolis, MD 21409
Local realty services provided by:O'BRIEN REALTY ERA POWERED
1044 Skyview Dr,Annapolis, MD 21409
$525,000
- 3 Beds
- 2 Baths
- 1,828 sq. ft.
- Single family
- Active
Listed by:jean campbell tullier
Office:coldwell banker realty
MLS#:MDAA2127782
Source:BRIGHTMLS
Price summary
- Price:$525,000
- Price per sq. ft.:$287.2
- Monthly HOA dues:$0.83
About this home
Classic split-level in sought-after Cape St. Claire offers lots of light and high ceilings for a spacious contemporary feel. Walk right into the main level with an open living and dining space with a glass slider that leads to a large new outdoor deck. The flow from the eat-in kitchen to the living area is perfect for ease of everyday living or entertaining! The lower level features a fireplace with charming arched brickwork and is perfect as a media room or additional living space. The lower level also includes laundry and outdoor access to the backyard. The upper level has a primary bedroom with en-suite bath plus two more bedrooms and a hall bath. This home is set on a landscaped lot that features established perennial beds and a private backyard. The front bay window overlooks woods and a serene setting. Cape St. Claire residents enjoy exclusive access to community beaches, boat ramps, fishing piers, a clubhouse, basketball courts, and tot lots—all for a nominal annual HOA fee. The community pool offers memberships, and local favorites like the Cape St. Claire Shopping Center, Graul’s Market, and Cape Liquors are just minutes away. Quick access to Route 50 and Downtown Annapolis, Sandy Point State Park, and the Chesapeake Bay. Zoned to Broadneck High School and part of the Anne Arundel County Public School District.
Contact an agent
Home facts
- Year built:1979
- Listing ID #:MDAA2127782
- Added:1 day(s) ago
- Updated:October 24, 2025 at 03:22 PM
Rooms and interior
- Bedrooms:3
- Total bathrooms:2
- Full bathrooms:2
- Living area:1,828 sq. ft.
Heating and cooling
- Cooling:Central A/C
- Heating:Electric, Heat Pump(s)
Structure and exterior
- Roof:Asphalt
- Year built:1979
- Building area:1,828 sq. ft.
- Lot area:0.21 Acres
Schools
- High school:BROADNECK
- Middle school:MAGOTHY RIVER
- Elementary school:CAPE ST. CLAIRE
Utilities
- Water:Well
- Sewer:Public Sewer
Finances and disclosures
- Price:$525,000
- Price per sq. ft.:$287.2
- Tax amount:$4,359 (2024)
New listings near 1044 Skyview Dr
- Coming Soon
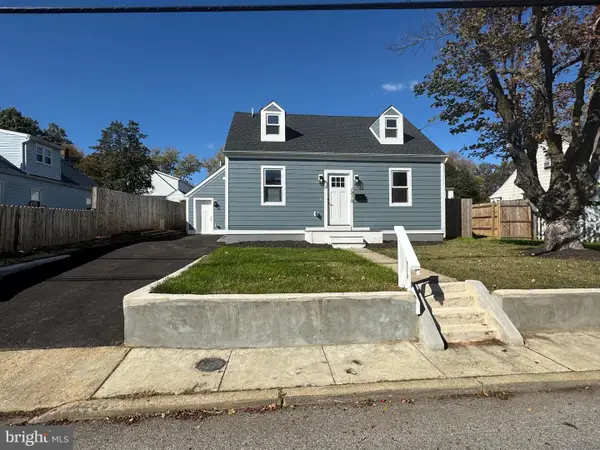 $649,999Coming Soon3 beds 3 baths
$649,999Coming Soon3 beds 3 baths1210 President St, ANNAPOLIS, MD 21403
MLS# MDAA2129568Listed by: TAYLOR PROPERTIES - Coming SoonOpen Sun, 12 to 2pm
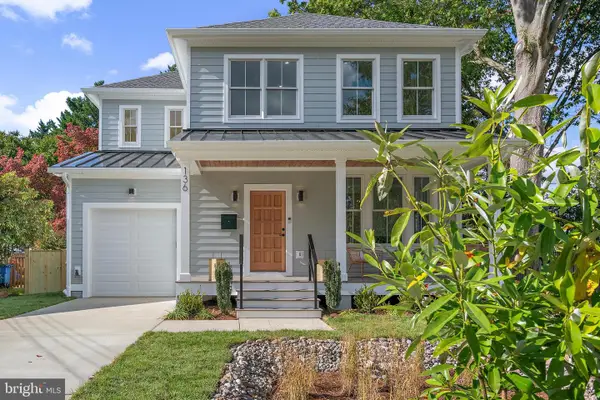 $1,275,000Coming Soon5 beds 4 baths
$1,275,000Coming Soon5 beds 4 baths136 S Homeland Ave, ANNAPOLIS, MD 21401
MLS# MDAA2129520Listed by: COLDWELL BANKER REALTY - Coming Soon
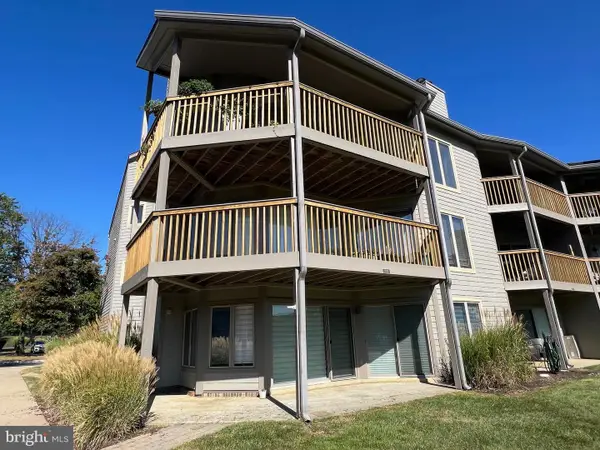 $587,500Coming Soon2 beds 2 baths
$587,500Coming Soon2 beds 2 baths7006 Channel Village Ct #t1, ANNAPOLIS, MD 21403
MLS# MDAA2127808Listed by: SAMSON PROPERTIES - Open Sat, 11:30am to 1:30pmNew
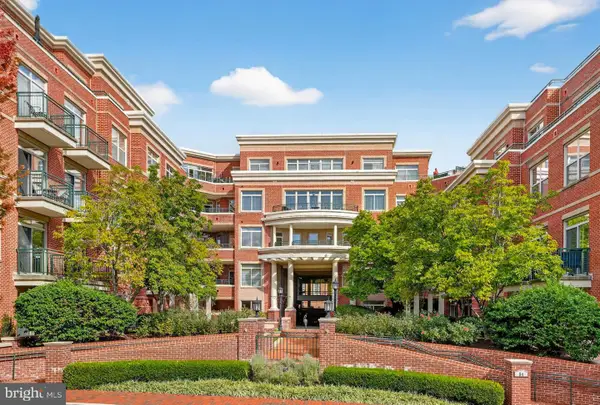 $750,000Active2 beds 2 baths1,296 sq. ft.
$750,000Active2 beds 2 baths1,296 sq. ft.66 Franklin St #101, ANNAPOLIS, MD 21401
MLS# MDAA2128914Listed by: COLDWELL BANKER REALTY - Coming Soon
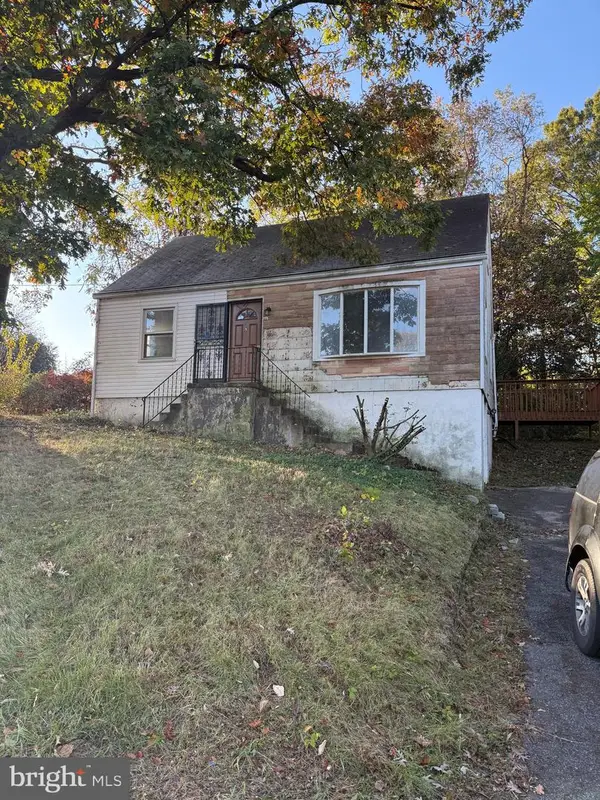 $274,999Coming Soon4 beds 2 baths
$274,999Coming Soon4 beds 2 baths2017 Forest Dr, ANNAPOLIS, MD 21401
MLS# MDAA2129610Listed by: THURSTON WYATT REAL ESTATE, LLC - Open Sat, 1 to 3pmNew
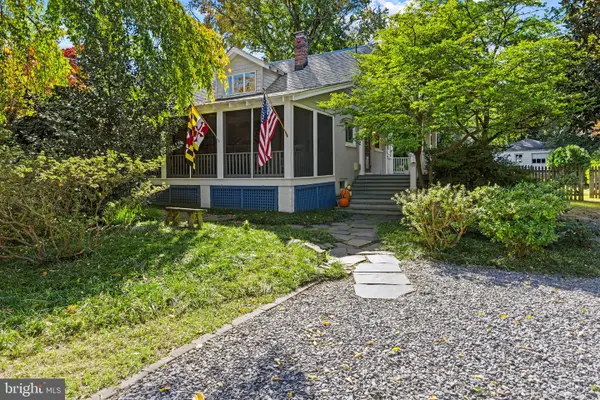 $1,100,000Active4 beds 2 baths1,477 sq. ft.
$1,100,000Active4 beds 2 baths1,477 sq. ft.30 Decatur Ave, ANNAPOLIS, MD 21403
MLS# MDAA2129496Listed by: TTR SOTHEBY'S INTERNATIONAL REALTY - Open Sat, 11am to 1pmNew
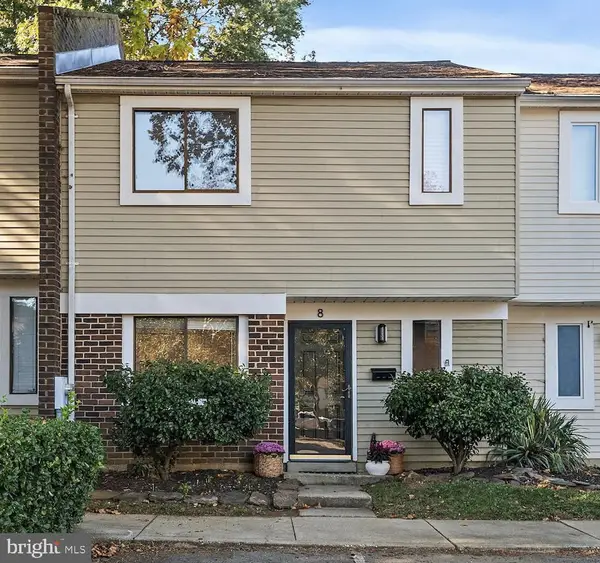 $375,000Active3 beds 3 baths1,450 sq. ft.
$375,000Active3 beds 3 baths1,450 sq. ft.8 Rockwell Ct, ANNAPOLIS, MD 21403
MLS# MDAA2128718Listed by: COLDWELL BANKER REALTY - New
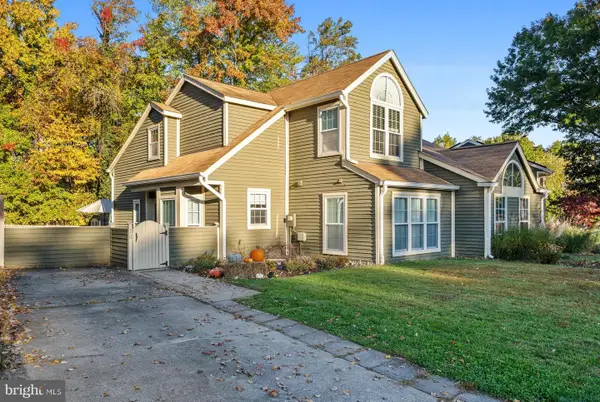 $445,000Active2 beds 2 baths1,354 sq. ft.
$445,000Active2 beds 2 baths1,354 sq. ft.15 Skippers Ct, ANNAPOLIS, MD 21403
MLS# MDAA2129432Listed by: REAL BROKER, LLC - DUNKIRK - Open Sat, 1 to 3pmNew
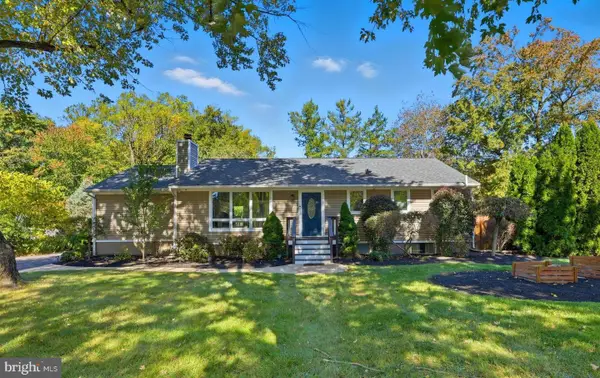 $725,000Active4 beds 3 baths2,982 sq. ft.
$725,000Active4 beds 3 baths2,982 sq. ft.1114 Bay Ridge Rd, ANNAPOLIS, MD 21403
MLS# MDAA2129480Listed by: KW METRO CENTER
