8 Rockwell Ct, Annapolis, MD 21403
Local realty services provided by:ERA OakCrest Realty, Inc.
Upcoming open houses
- Sat, Oct 2511:00 am - 01:00 pm
Listed by:georgeann a berkinshaw
Office:coldwell banker realty
MLS#:MDAA2128718
Source:BRIGHTMLS
Price summary
- Price:$375,000
- Price per sq. ft.:$258.62
- Monthly HOA dues:$184
About this home
Welcome to one of the best locations in Painters Hill! This move-in-ready 3-bedroom, 2.5-bath townhouse offers the perfect blend of comfort, convenience, and community.
Inside, this charming two-level home features fresh paint throughout and a spacious, open-concept main floor ideal for entertaining. The updated kitchen, renovated eight years ago, boasts quartz countertops, a double oven, and classic wooden blinds. The adjoining living and dining areas showcase new laminate flooring and a cozy wood-burning fireplace, opening to a sunny, oversized fenced deck—your own private outdoor oasis with a storage shed and peaceful views of open space and nearby single-family homes in The Landings. Upstairs, you’ll find new carpeting and a large primary bedroom with an en-suite bath. Two additional bedrooms share a second full bath, and laundry is conveniently located on the bedroom level.
Additional updates include an architectural roof installed in 2018, a new hot water heater in 2025 and parking easily available in front of the home. Enjoy the active lifestyle with neighborhood amenities including a swimming pool and tennis courts—just steps from your front door! Located a few blocks from the Pip Moyer Recreation Center and close to Truxton Park—with walking trails and water access to Spa Creek—this home offers the perfect combination of style, space, and location. Don’t miss it!
Contact an agent
Home facts
- Year built:1981
- Listing ID #:MDAA2128718
- Added:1 day(s) ago
- Updated:October 24, 2025 at 03:22 PM
Rooms and interior
- Bedrooms:3
- Total bathrooms:3
- Full bathrooms:2
- Half bathrooms:1
- Living area:1,450 sq. ft.
Heating and cooling
- Cooling:Central A/C
- Heating:Electric, Heat Pump(s)
Structure and exterior
- Roof:Architectural Shingle
- Year built:1981
- Building area:1,450 sq. ft.
- Lot area:0.03 Acres
Utilities
- Water:Public
- Sewer:Public Sewer
Finances and disclosures
- Price:$375,000
- Price per sq. ft.:$258.62
- Tax amount:$3,515 (2024)
New listings near 8 Rockwell Ct
- Coming Soon
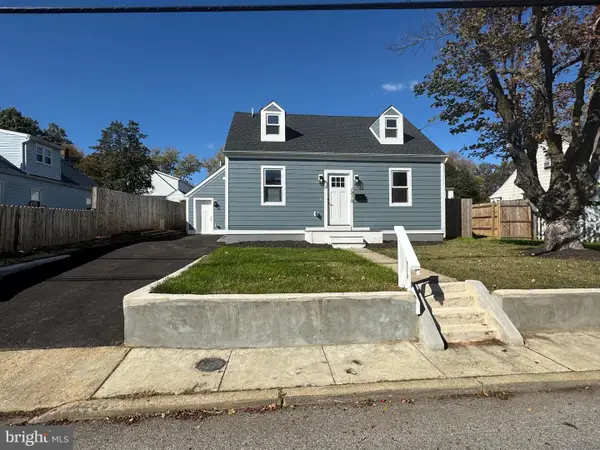 $649,999Coming Soon3 beds 3 baths
$649,999Coming Soon3 beds 3 baths1210 President St, ANNAPOLIS, MD 21403
MLS# MDAA2129568Listed by: TAYLOR PROPERTIES - Coming SoonOpen Sun, 12 to 2pm
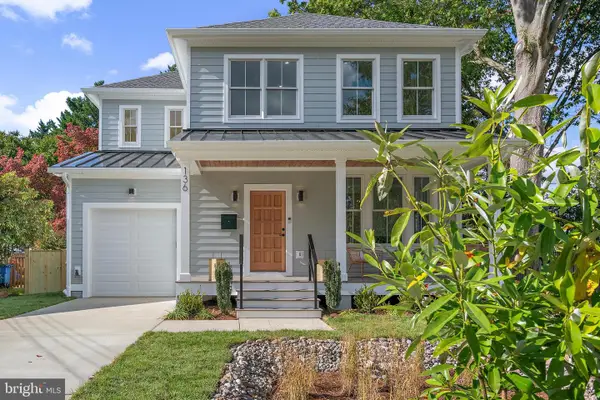 $1,275,000Coming Soon5 beds 4 baths
$1,275,000Coming Soon5 beds 4 baths136 S Homeland Ave, ANNAPOLIS, MD 21401
MLS# MDAA2129520Listed by: COLDWELL BANKER REALTY - New
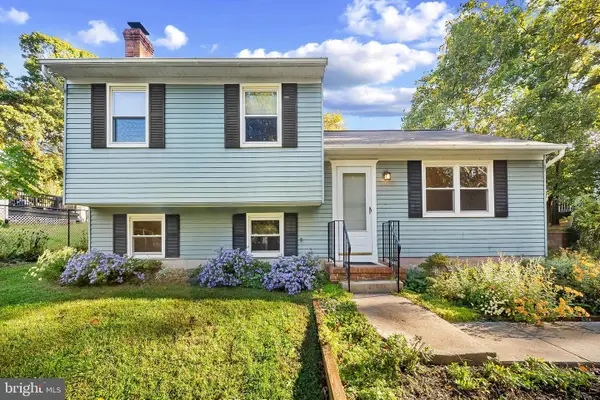 $525,000Active3 beds 2 baths1,828 sq. ft.
$525,000Active3 beds 2 baths1,828 sq. ft.1044 Skyview Dr, ANNAPOLIS, MD 21409
MLS# MDAA2127782Listed by: COLDWELL BANKER REALTY - Coming Soon
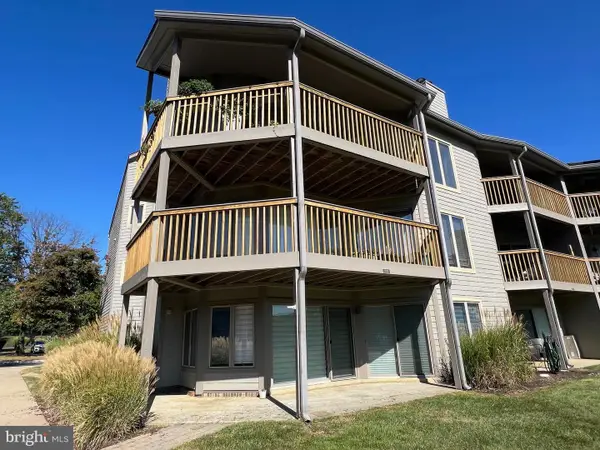 $587,500Coming Soon2 beds 2 baths
$587,500Coming Soon2 beds 2 baths7006 Channel Village Ct #t1, ANNAPOLIS, MD 21403
MLS# MDAA2127808Listed by: SAMSON PROPERTIES - Open Sat, 11:30am to 1:30pmNew
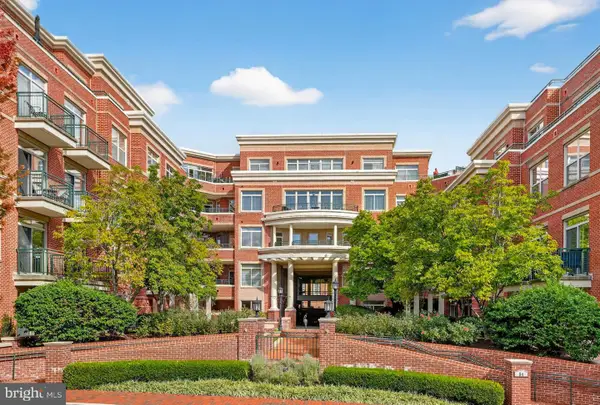 $750,000Active2 beds 2 baths1,296 sq. ft.
$750,000Active2 beds 2 baths1,296 sq. ft.66 Franklin St #101, ANNAPOLIS, MD 21401
MLS# MDAA2128914Listed by: COLDWELL BANKER REALTY - Coming Soon
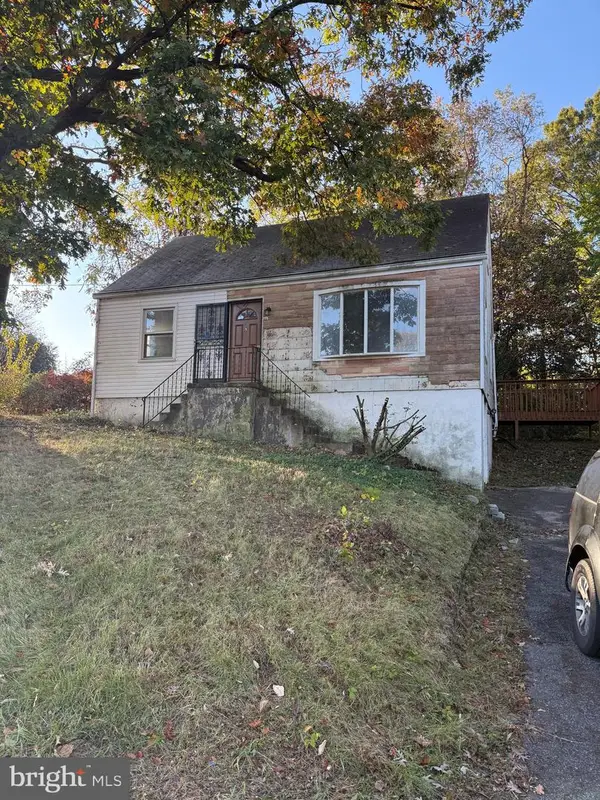 $274,999Coming Soon4 beds 2 baths
$274,999Coming Soon4 beds 2 baths2017 Forest Dr, ANNAPOLIS, MD 21401
MLS# MDAA2129610Listed by: THURSTON WYATT REAL ESTATE, LLC - Open Sat, 1 to 3pmNew
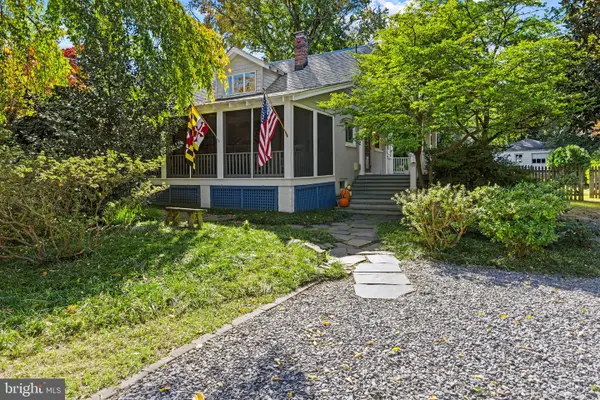 $1,100,000Active4 beds 2 baths1,477 sq. ft.
$1,100,000Active4 beds 2 baths1,477 sq. ft.30 Decatur Ave, ANNAPOLIS, MD 21403
MLS# MDAA2129496Listed by: TTR SOTHEBY'S INTERNATIONAL REALTY - New
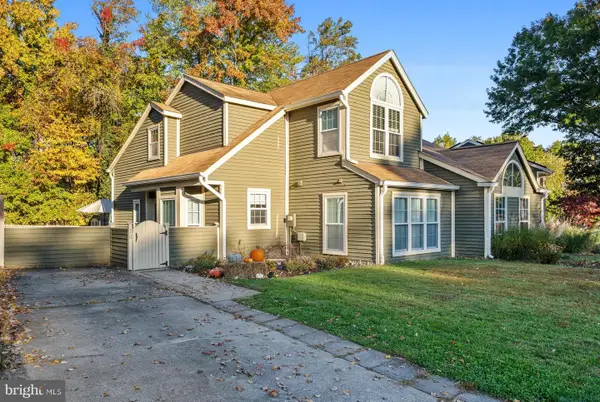 $445,000Active2 beds 2 baths1,354 sq. ft.
$445,000Active2 beds 2 baths1,354 sq. ft.15 Skippers Ct, ANNAPOLIS, MD 21403
MLS# MDAA2129432Listed by: REAL BROKER, LLC - DUNKIRK - Open Sat, 1 to 3pmNew
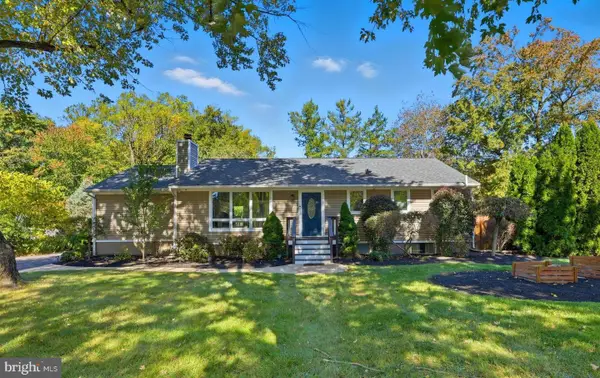 $725,000Active4 beds 3 baths2,982 sq. ft.
$725,000Active4 beds 3 baths2,982 sq. ft.1114 Bay Ridge Rd, ANNAPOLIS, MD 21403
MLS# MDAA2129480Listed by: KW METRO CENTER
