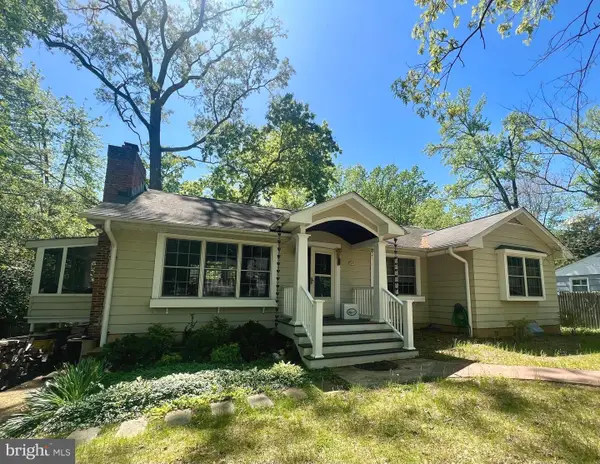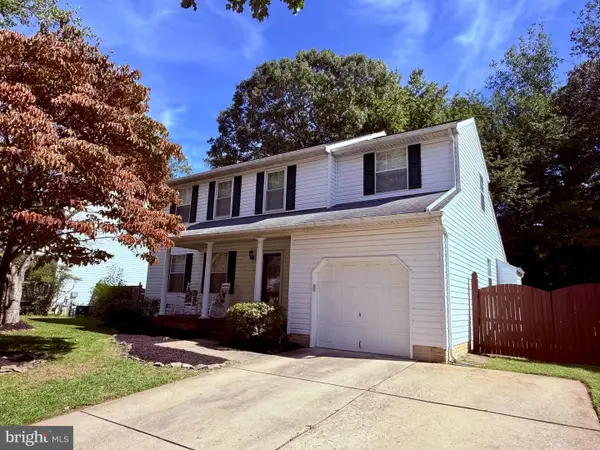1696 Beech Ln, Annapolis, MD 21409
Local realty services provided by:Mountain Realty ERA Powered
1696 Beech Ln,Annapolis, MD 21409
$2,995,000
- 4 Beds
- 5 Baths
- 4,243 sq. ft.
- Single family
- Active
Listed by:bradley r kappel
Office:ttr sotheby's international realty
MLS#:MDAA2126694
Source:BRIGHTMLS
Price summary
- Price:$2,995,000
- Price per sq. ft.:$705.87
About this home
A rare waterfront haven where timeless craftsmanship meets effortless coastal living. Tucked into almost an acre in Amberley, this custom home was completed in 2018 on one of Annapolis’ most desirable deep-water creeks. A private pier with 9'MLW, and a 15,000 lb lift provides quick access to the Chesapeake Bay—an ideal setup for serious boaters and sunset cruisers alike.
Inside, every detail reflects thoughtful design. The hand-crafted Douglas Fir entry door opens to soaring, light-filled spaces where walls of glass capture sweeping water views. The open plan is perfect for gatherings, whether around the fireplace beneath a reclaimed cedar ceiling or on the waterside deck overlooking the creek; perfect for grilling or relaxing. The gourmet kitchen anchors the heart of the home with a massive island, custom cabinetry, and top-tier appliances.
With four bedrooms, including a luxurious main-level suite and a second waterside suite upstairs, the home is equally suited for everyday comfort and weekend entertaining. The lower level adds versatility with space for a fitness studio, game room, or even a theater, all enhanced by water views.
A three-car detached garage and thoughtfully designed, lush landscaping complete the property. The Amberley neighborhood boasts 3 community piers on Whitehall and Ridout creeks with easy access to the Chesapeake Bay, Annapolis, and the Bay Bridge, you can enjoy boating and fishing on the Bay, as well as walking, jogging, and bike riding along the scenic roads and trails which meander through the neighborhood. Located in the award-winning Broadneck school district and with easy access to RT 50, Annapolis, shops and restaurants. Welcome Home!
Contact an agent
Home facts
- Year built:2018
- Listing ID #:MDAA2126694
- Added:1 day(s) ago
- Updated:October 05, 2025 at 01:38 PM
Rooms and interior
- Bedrooms:4
- Total bathrooms:5
- Full bathrooms:3
- Half bathrooms:2
- Living area:4,243 sq. ft.
Heating and cooling
- Cooling:Ceiling Fan(s), Central A/C, Programmable Thermostat, Zoned
- Heating:Electric, Forced Air, Programmable Thermostat, Zoned
Structure and exterior
- Year built:2018
- Building area:4,243 sq. ft.
- Lot area:0.94 Acres
Schools
- High school:BROADNECK
- Middle school:SEVERN RIVER
- Elementary school:WINDSOR FARM
Utilities
- Water:Public
- Sewer:On Site Septic, Private Septic Tank
Finances and disclosures
- Price:$2,995,000
- Price per sq. ft.:$705.87
- Tax amount:$20,832 (2024)
New listings near 1696 Beech Ln
- New
 $998,500Active5 beds 6 baths7,156 sq. ft.
$998,500Active5 beds 6 baths7,156 sq. ft.712 Childs Point Rd, ANNAPOLIS, MD 21401
MLS# MDAA2126134Listed by: COLDWELL BANKER REALTY - New
 $699,000Active2 beds 2 baths1,152 sq. ft.
$699,000Active2 beds 2 baths1,152 sq. ft.233 Farragut Rd, ANNAPOLIS, MD 21401
MLS# MDAA2127740Listed by: CURTIS REAL ESTATE COMPANY - New
 $640,000Active3 beds 2 baths1,992 sq. ft.
$640,000Active3 beds 2 baths1,992 sq. ft.823 Coxswain Way, ANNAPOLIS, MD 21401
MLS# MDAA2127070Listed by: COLDWELL BANKER REALTY - New
 $535,000Active2 beds 3 baths2,069 sq. ft.
$535,000Active2 beds 3 baths2,069 sq. ft.120 Cranes Crook Ln, ANNAPOLIS, MD 21401
MLS# MDAA2127932Listed by: FATHOM REALTY MD, LLC - Coming Soon
 $1,095,000Coming Soon3 beds 2 baths
$1,095,000Coming Soon3 beds 2 baths39 Cornhill St, ANNAPOLIS, MD 21401
MLS# MDAA2127644Listed by: TTR SOTHEBY'S INTERNATIONAL REALTY - Coming Soon
 $750,000Coming Soon2 beds 3 baths
$750,000Coming Soon2 beds 3 baths66 Franklin St #201, ANNAPOLIS, MD 21401
MLS# MDAA2127924Listed by: LONG & FOSTER REAL ESTATE, INC. - Coming Soon
 $725,000Coming Soon4 beds 3 baths
$725,000Coming Soon4 beds 3 baths1009 Pinecrest Dr, ANNAPOLIS, MD 21403
MLS# MDAA2127886Listed by: COLDWELL BANKER REALTY - Coming Soon
 $645,000Coming Soon4 beds 4 baths
$645,000Coming Soon4 beds 4 baths1415 Lehman Ct, ANNAPOLIS, MD 21409
MLS# MDAA2127888Listed by: COLDWELL BANKER REALTY - Open Sun, 11am to 1pmNew
 $1,400,000Active6 beds 5 baths5,615 sq. ft.
$1,400,000Active6 beds 5 baths5,615 sq. ft.1677 Pleasant Plains Rd, ANNAPOLIS, MD 21409
MLS# MDAA2123996Listed by: ENGEL & VOLKERS ANNAPOLIS
