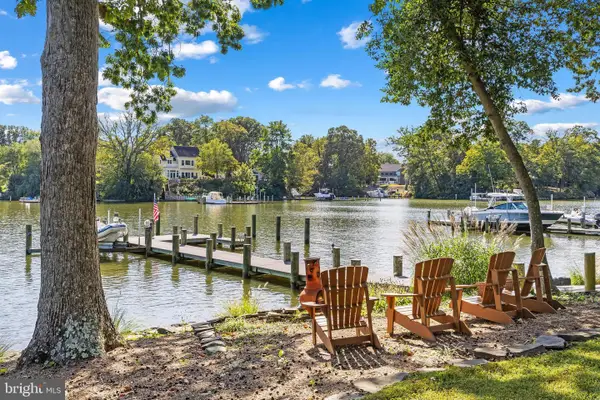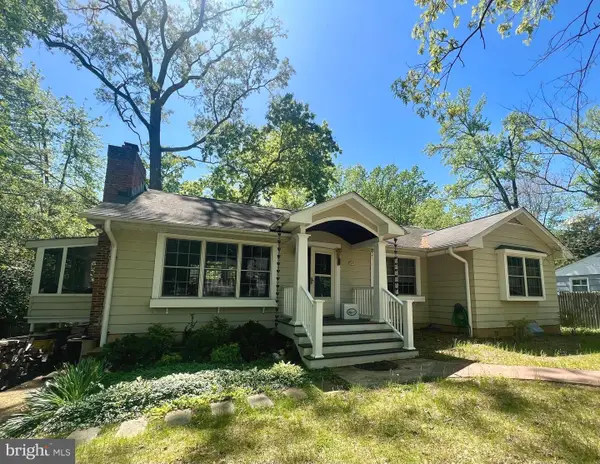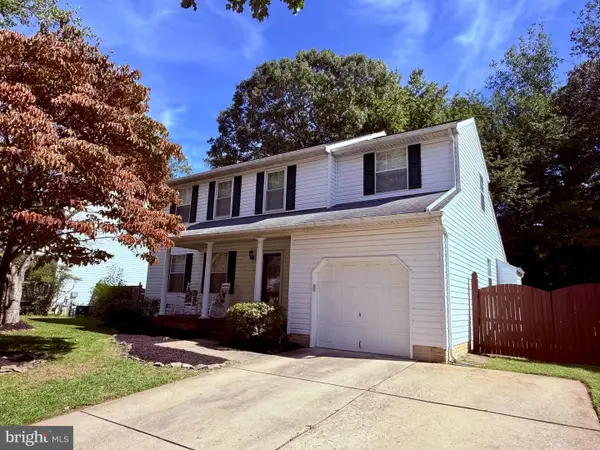712 Childs Point Rd, Annapolis, MD 21401
Local realty services provided by:Mountain Realty ERA Powered
Listed by:georgeann a berkinshaw
Office:coldwell banker realty
MLS#:MDAA2126134
Source:BRIGHTMLS
Price summary
- Price:$998,500
- Price per sq. ft.:$139.53
- Monthly HOA dues:$139.67
About this home
Experience spacious living in the amenity-rich Kingsport community of Annapolis. This home offers over 7,000 sq. ft. of finished space, with freshly painted interiors and new carpet throughout. The fenced rear yard is an outdoor retreat, featuring a heated saltwater pool with tanning ledge, outdoor kitchen, pergola, patio, and extensive exterior lighting and landscaping—perfect for entertaining.
The finished lower level is designed for entertaining with a state-of-the-art theater room, granite kitchenette with SubZero wine fridge and Frigidaire dishwasher, wine closet, gym, game room with fireplace, full bath, and ample storage.
The main level features Brazilian cherry hardwood floors, a dramatic two-story family room with gas fireplace and floor-to-ceiling windows, crown moldings, and a gourmet granite kitchen with stainless steel appliances, KitchenAid double ovens, GE Monogram 5-burner gas range, and a large island. An oversized mudroom/laundry with new LG washer & dryer (2024), wet bar, dual staircases, an en suite first-floor bedroom, and a first-floor office provide added convenience and flexibility.
Upstairs, the primary suite offers a gas fireplace, kitchenette with mini fridge, walk-in closet, and spa-inspired bath with double vanities, Kohler jetted soaking tub, and separate shower. Three additional bedrooms include an en suite and a Jack-and-Jill bath.
Additional highlights include a three-car garage with Tesla charger and overhead storage, geothermal heating and cooling, natural gas generator, ADT security system, and a roof replaced in 2020.
Set across from the community path to Crab Creek with water access and kayak storage, this home also enjoys Kingsport’s amenities: pool, pier, tot lots, kayak racks, walking paths, and tranquil ponds. With easy access to Route 50, Washington, D.C., and Baltimore, this residence blends comfort, function, and convenience—offering a spacious home with outstanding outdoor living.
Contact an agent
Home facts
- Year built:2003
- Listing ID #:MDAA2126134
- Added:1 day(s) ago
- Updated:October 06, 2025 at 04:32 AM
Rooms and interior
- Bedrooms:5
- Total bathrooms:6
- Full bathrooms:5
- Half bathrooms:1
- Living area:7,156 sq. ft.
Heating and cooling
- Cooling:Ceiling Fan(s), Central A/C, Heat Pump(s)
- Heating:Forced Air, Natural Gas
Structure and exterior
- Roof:Architectural Shingle
- Year built:2003
- Building area:7,156 sq. ft.
- Lot area:0.6 Acres
Utilities
- Water:Public
- Sewer:Public Sewer
Finances and disclosures
- Price:$998,500
- Price per sq. ft.:$139.53
- Tax amount:$13,657 (2026)
New listings near 712 Childs Point Rd
 $525,000Pending1 beds 2 baths1,002 sq. ft.
$525,000Pending1 beds 2 baths1,002 sq. ft.5 Spa Creek Landing Lndg #a1, ANNAPOLIS, MD 21403
MLS# MDAA2127816Listed by: COLDWELL BANKER REALTY- New
 $998,500Active5 beds 6 baths7,156 sq. ft.
$998,500Active5 beds 6 baths7,156 sq. ft.712 Childs Point Rd, ANNAPOLIS, MD 21401
MLS# MDAA2126134Listed by: COLDWELL BANKER REALTY - New
 $699,000Active2 beds 2 baths1,152 sq. ft.
$699,000Active2 beds 2 baths1,152 sq. ft.233 Farragut Rd, ANNAPOLIS, MD 21401
MLS# MDAA2127740Listed by: CURTIS REAL ESTATE COMPANY - New
 $640,000Active3 beds 2 baths1,992 sq. ft.
$640,000Active3 beds 2 baths1,992 sq. ft.823 Coxswain Way, ANNAPOLIS, MD 21401
MLS# MDAA2127070Listed by: COLDWELL BANKER REALTY - New
 $535,000Active2 beds 3 baths2,069 sq. ft.
$535,000Active2 beds 3 baths2,069 sq. ft.120 Cranes Crook Ln, ANNAPOLIS, MD 21401
MLS# MDAA2127932Listed by: FATHOM REALTY MD, LLC - Coming Soon
 $1,095,000Coming Soon3 beds 2 baths
$1,095,000Coming Soon3 beds 2 baths39 Cornhill St, ANNAPOLIS, MD 21401
MLS# MDAA2127644Listed by: TTR SOTHEBY'S INTERNATIONAL REALTY - Coming Soon
 $750,000Coming Soon2 beds 3 baths
$750,000Coming Soon2 beds 3 baths66 Franklin St #201, ANNAPOLIS, MD 21401
MLS# MDAA2127924Listed by: LONG & FOSTER REAL ESTATE, INC. - New
 $2,995,000Active4 beds 5 baths4,243 sq. ft.
$2,995,000Active4 beds 5 baths4,243 sq. ft.1696 Beech Ln, ANNAPOLIS, MD 21409
MLS# MDAA2126694Listed by: TTR SOTHEBY'S INTERNATIONAL REALTY - Coming Soon
 $725,000Coming Soon4 beds 3 baths
$725,000Coming Soon4 beds 3 baths1009 Pinecrest Dr, ANNAPOLIS, MD 21403
MLS# MDAA2127886Listed by: COLDWELL BANKER REALTY - Coming Soon
 $645,000Coming Soon4 beds 4 baths
$645,000Coming Soon4 beds 4 baths1415 Lehman Ct, ANNAPOLIS, MD 21409
MLS# MDAA2127888Listed by: COLDWELL BANKER REALTY
