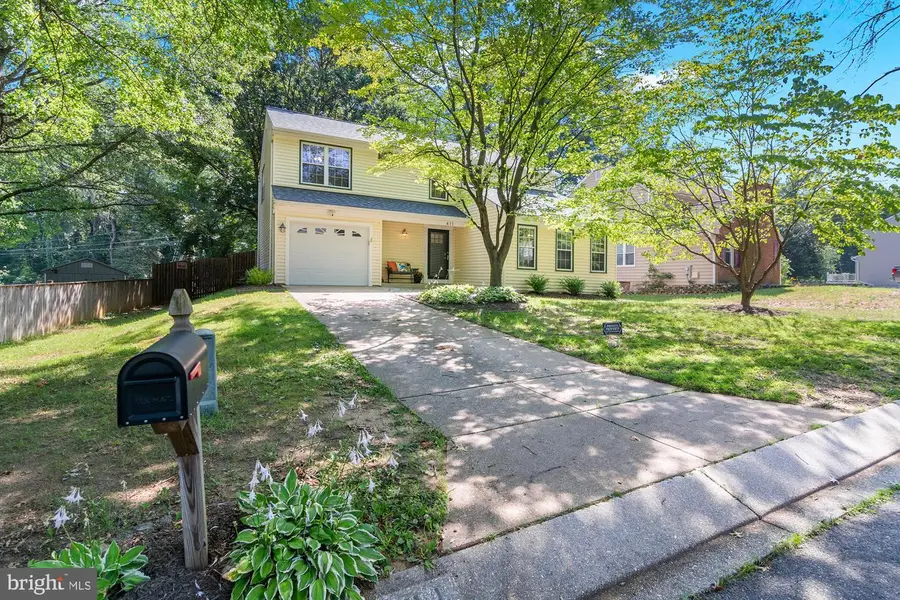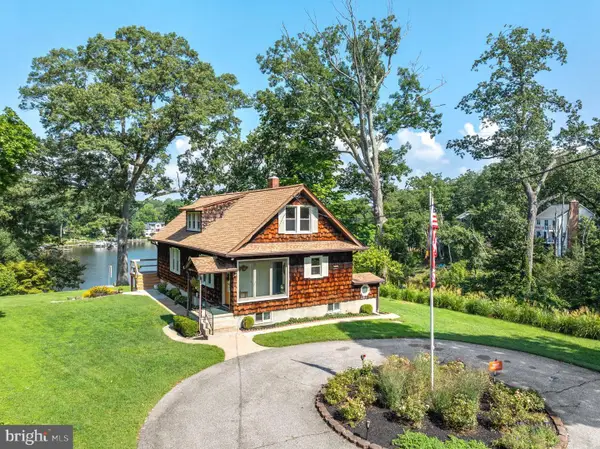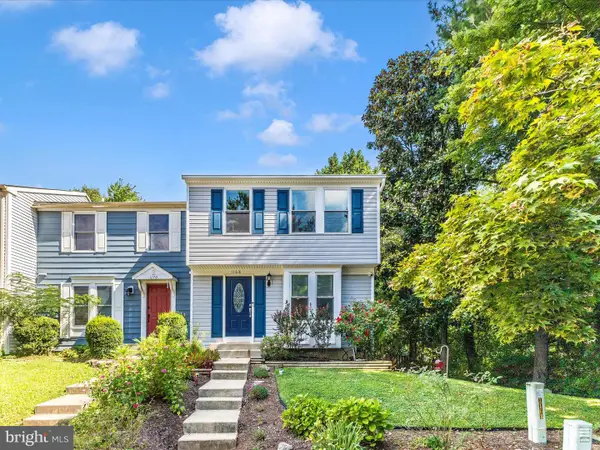411 Stanford Ct, ARNOLD, MD 21012
Local realty services provided by:ERA Martin Associates



411 Stanford Ct,ARNOLD, MD 21012
$650,000
- 4 Beds
- 4 Baths
- 2,446 sq. ft.
- Single family
- Pending
Listed by:kathryn liscinsky
Office:compass
MLS#:MDAA2118302
Source:BRIGHTMLS
Price summary
- Price:$650,000
- Price per sq. ft.:$265.74
- Monthly HOA dues:$8.17
About this home
Welcome to 411 Stanford Ct in Arnold's College Manor community! This classic colonial has everything including these most recent 2025 updates: architectural shingle roof, primary bathroom remodel, and sliding glass door to the deck. Enter in to the main level and enjoy a fantastic and spacious layout with a large, bright living room (updated flooring 2020) that opens into the dining room. Off the dining room is the kitchen with great counter and cabinet space, stainless steel appliances, and counter seating. With space for a breakfast table, the kitchen opens to a family room with fireplace perfect for reading a book or having coffee. The newly installed sliding glass door (2025) leads to the deck and backyard, which is private, flat, fully fenced, and features a fun hot tub (2022) and shed. Heading upstairs, you will find 4 generously sized bedrooms, including a primary suite with a walk-in closet and newly remodeled en-suite bathroom. A full bathroom in the upstairs hall completes the level. The lower level provides so much extra space, including a rec room area with a "theater cove" and under-the-stairs playhouse (2023). A large home gym area also has a walk-out to the exterior and take a break from the workout and have some fun with the rock climbing wall! The lower level also has a half bathroom, laundry area (washer and dryer do not convey) and plenty of extra storage. Finally, enjoy the attached one car garage and off street parking. College Manor is Broadneck Peninsula living at its best, and offers a community playground plus easy access to the new section of the B&A walking/jogging/biking trail. All of this plus Broadneck schools, close proximity to commuter routes, shopping, dining, coffee, and of course Downtown Annapolis, the Naval Academy, and Maryland's Eastern Shore via the Bay Bridge. Welcome Home!
Contact an agent
Home facts
- Year built:1983
- Listing Id #:MDAA2118302
- Added:32 day(s) ago
- Updated:August 17, 2025 at 07:24 AM
Rooms and interior
- Bedrooms:4
- Total bathrooms:4
- Full bathrooms:2
- Half bathrooms:2
- Living area:2,446 sq. ft.
Heating and cooling
- Cooling:Ceiling Fan(s), Central A/C
- Heating:Electric, Heat Pump(s)
Structure and exterior
- Roof:Architectural Shingle
- Year built:1983
- Building area:2,446 sq. ft.
- Lot area:0.26 Acres
Schools
- High school:BROADNECK
- Middle school:SEVERN RIVER
- Elementary school:ARNOLD
Utilities
- Water:Public
- Sewer:Public Sewer
Finances and disclosures
- Price:$650,000
- Price per sq. ft.:$265.74
- Tax amount:$5,517 (2024)
New listings near 411 Stanford Ct
- Coming Soon
 $999,900Coming Soon3 beds 3 baths
$999,900Coming Soon3 beds 3 baths715 Magothy Rd, ARNOLD, MD 21012
MLS# MDAA2122580Listed by: SYNERGY REALTY - New
 $739,000Active5 beds 4 baths3,050 sq. ft.
$739,000Active5 beds 4 baths3,050 sq. ft.553 Bay Green Dr, ARNOLD, MD 21012
MLS# MDAA2123508Listed by: HOMESOURCE PRO REAL ESTATE - Open Sun, 12 to 3pmNew
 $620,000Active3 beds 4 baths2,552 sq. ft.
$620,000Active3 beds 4 baths2,552 sq. ft.724 Rusack Ct #50, ARNOLD, MD 21012
MLS# MDAA2123106Listed by: COLDWELL BANKER REALTY - New
 $475,000Active3 beds 4 baths2,000 sq. ft.
$475,000Active3 beds 4 baths2,000 sq. ft.1453 Falcon Nest Ct, ARNOLD, MD 21012
MLS# MDAA2123392Listed by: COLDWELL BANKER REALTY - New
 $339,000Active3 beds 2 baths1,120 sq. ft.
$339,000Active3 beds 2 baths1,120 sq. ft.1184 White Coral Ct, ARNOLD, MD 21012
MLS# MDAA2123386Listed by: EXP REALTY, LLC - Coming Soon
 $399,900Coming Soon3 beds 3 baths
$399,900Coming Soon3 beds 3 baths553 Melissa Ct, ARNOLD, MD 21012
MLS# MDAA2123418Listed by: REDFIN CORP - New
 $409,900Active3 beds 2 baths1,566 sq. ft.
$409,900Active3 beds 2 baths1,566 sq. ft.1168 Palmwood Ct, ARNOLD, MD 21012
MLS# MDAA2123310Listed by: LONG & FOSTER REAL ESTATE, INC. - New
 $579,000Active4 beds 3 baths1,824 sq. ft.
$579,000Active4 beds 3 baths1,824 sq. ft.1256 Crowell Ct, ARNOLD, MD 21012
MLS# MDAA2123266Listed by: CENTURY 21 NEW MILLENNIUM - Open Sun, 12 to 2pmNew
 $349,990Active3 beds 2 baths1,075 sq. ft.
$349,990Active3 beds 2 baths1,075 sq. ft.281 Ternwing Dr, ARNOLD, MD 21012
MLS# MDAA2123164Listed by: REAL BROKER, LLC - ANNAPOLIS - Open Sun, 1 to 3pmNew
 $439,900Active3 beds 4 baths1,900 sq. ft.
$439,900Active3 beds 4 baths1,900 sq. ft.1186 Mosswood Ct, ARNOLD, MD 21012
MLS# MDAA2123166Listed by: CUMMINGS & CO. REALTORS
