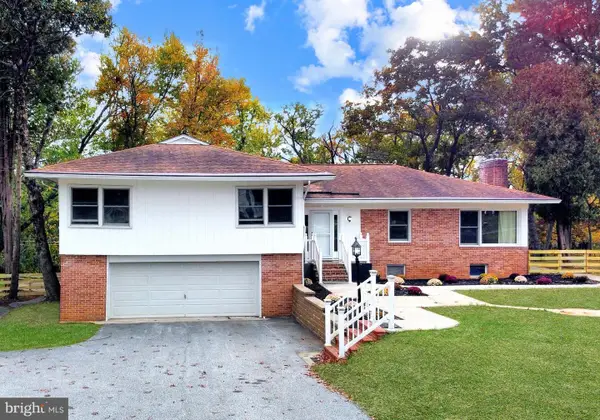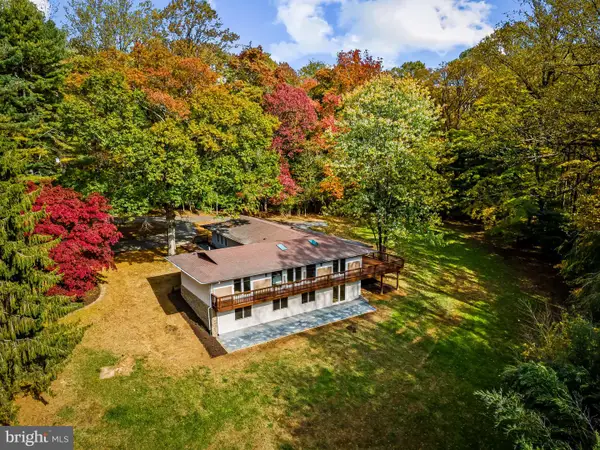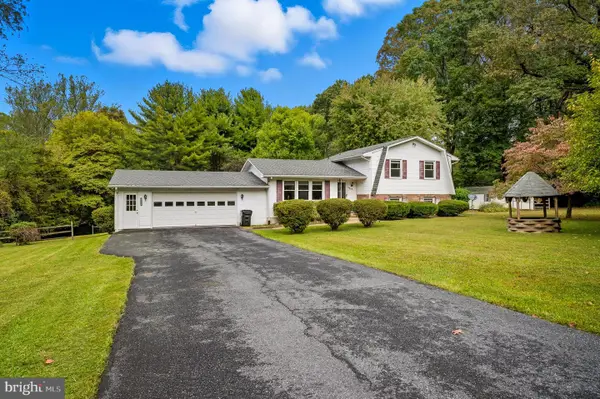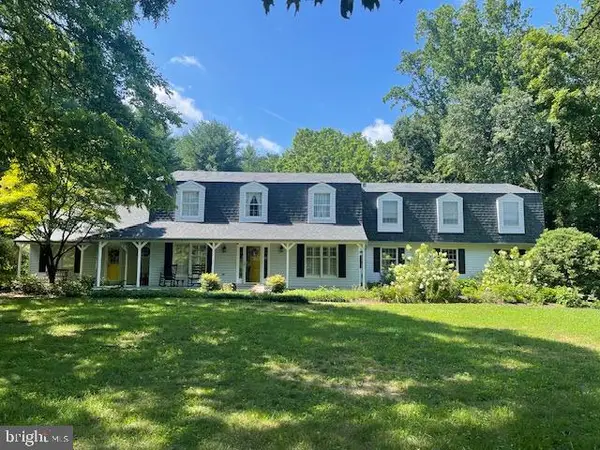6608 Cherry Hill Rd, Baldwin, MD 21013
Local realty services provided by:Mountain Realty ERA Powered
Listed by: lee r. tessier, reed j stupalski
Office: exp realty, llc.
MLS#:MDBC2129142
Source:BRIGHTMLS
Price summary
- Price:$675,000
- Price per sq. ft.:$156.32
About this home
If you're looking for a unique layout and design, this one-of-a-kind cedar contemporary offers 5 bedrooms and 3.5 baths on 3.74 acres in the heart of Baldwin with plenty of privacy. Set well back from the road, this striking home features exposed beams and soaring cathedral ceilings that crown sun-filled living areas and dual lofts. Comfort meets efficiency with geothermal heating and cooling, plus a Generac generator for peace of mind. The finished walk-out lower level includes a full in-law studio with its own entrance—ideal for multigenerational living or extended stays. A wood-burning fireplace warms the main gathering space, and the attached two-car garage connects to a circular drive for added convenience. Outside, relax beside the saltwater in-ground pool, framed by mature landscaping, fruit trees (apple, peach, pear, Italian plum, sour cherry), and raspberry, blueberry, and rhubarb patches. This home offers the perfect blend of privacy, character, and smart updates—an exceptional retreat with room to grow.
Contact an agent
Home facts
- Year built:1983
- Listing ID #:MDBC2129142
- Added:143 day(s) ago
- Updated:November 16, 2025 at 08:28 AM
Rooms and interior
- Bedrooms:5
- Total bathrooms:4
- Full bathrooms:3
- Half bathrooms:1
- Living area:4,318 sq. ft.
Heating and cooling
- Cooling:Ceiling Fan(s), Central A/C
- Heating:Forced Air, Geo-thermal
Structure and exterior
- Year built:1983
- Building area:4,318 sq. ft.
- Lot area:3.74 Acres
Schools
- High school:PERRY HALL
- Middle school:PERRY HALL
- Elementary school:KINGSVILLE
Utilities
- Water:Well
- Sewer:Septic Exists
Finances and disclosures
- Price:$675,000
- Price per sq. ft.:$156.32
- Tax amount:$6,096 (2024)
New listings near 6608 Cherry Hill Rd
 $800,000Pending4 beds 3 baths3,150 sq. ft.
$800,000Pending4 beds 3 baths3,150 sq. ft.22 Farm Ridge Ct, BALDWIN, MD 21013
MLS# MDBC2145366Listed by: NORTHROP REALTY $798,000Active3 beds 3 baths2,552 sq. ft.
$798,000Active3 beds 3 baths2,552 sq. ft.13801 Manor Rd, BALDWIN, MD 21013
MLS# MDBC2144952Listed by: KRAUSS REAL PROPERTY BROKERAGE $624,900Pending4 beds 3 baths2,106 sq. ft.
$624,900Pending4 beds 3 baths2,106 sq. ft.2710 Hunting Ridge Ct, BALDWIN, MD 21013
MLS# MDHR2048928Listed by: SAMSON PROPERTIES $679,000Active3 beds 3 baths2,940 sq. ft.
$679,000Active3 beds 3 baths2,940 sq. ft.13606 Alliston Dr, BALDWIN, MD 21013
MLS# MDBC2144762Listed by: CUMMINGS & CO REALTORS $799,000Active5 beds 3 baths3,440 sq. ft.
$799,000Active5 beds 3 baths3,440 sq. ft.5323 Sweet Air Rd, BALDWIN, MD 21013
MLS# MDBC2144330Listed by: KELLER WILLIAMS GATEWAY LLC $449,900Pending3 beds 2 baths2,056 sq. ft.
$449,900Pending3 beds 2 baths2,056 sq. ft.6210 Windy Ridge Rd, BALDWIN, MD 21013
MLS# MDBC2142646Listed by: CUMMINGS & CO. REALTORS $1,195,000Active4 beds 4 baths3,824 sq. ft.
$1,195,000Active4 beds 4 baths3,824 sq. ft.13519 Devonfield Dr, BALDWIN, MD 21013
MLS# MDBC2141784Listed by: VYBE REALTY $850,000Pending6 beds 4 baths4,376 sq. ft.
$850,000Pending6 beds 4 baths4,376 sq. ft.3 Fork Spring Ct, BALDWIN, MD 21013
MLS# MDBC2139082Listed by: CUMMINGS & CO. REALTORS $250,000Pending3.68 Acres
$250,000Pending3.68 Acres4726 Carroll Manor Rd, BALDWIN, MD 21013
MLS# MDBC2128840Listed by: GARCEAU REALTY
