1120 Linden Ave, BALTIMORE, MD 21227
Local realty services provided by:ERA Reed Realty, Inc.
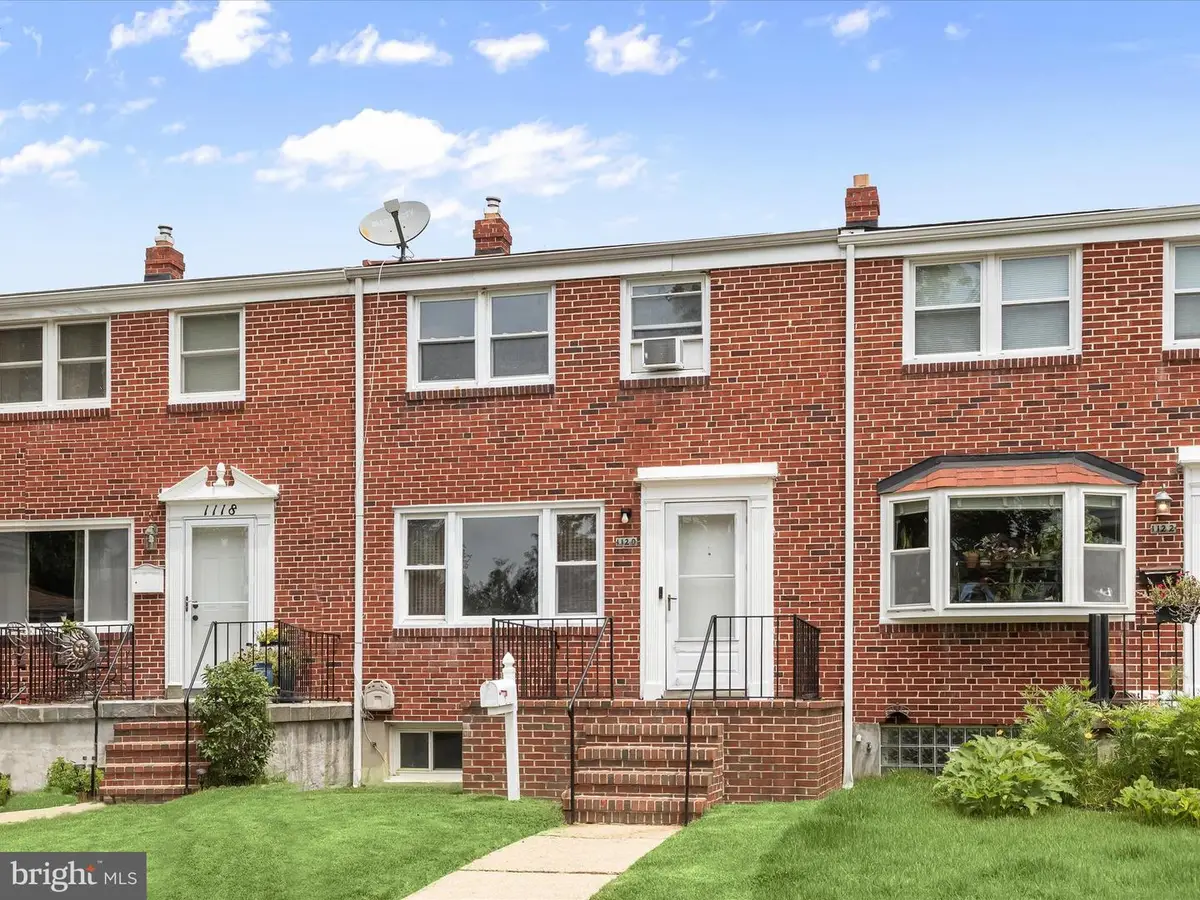
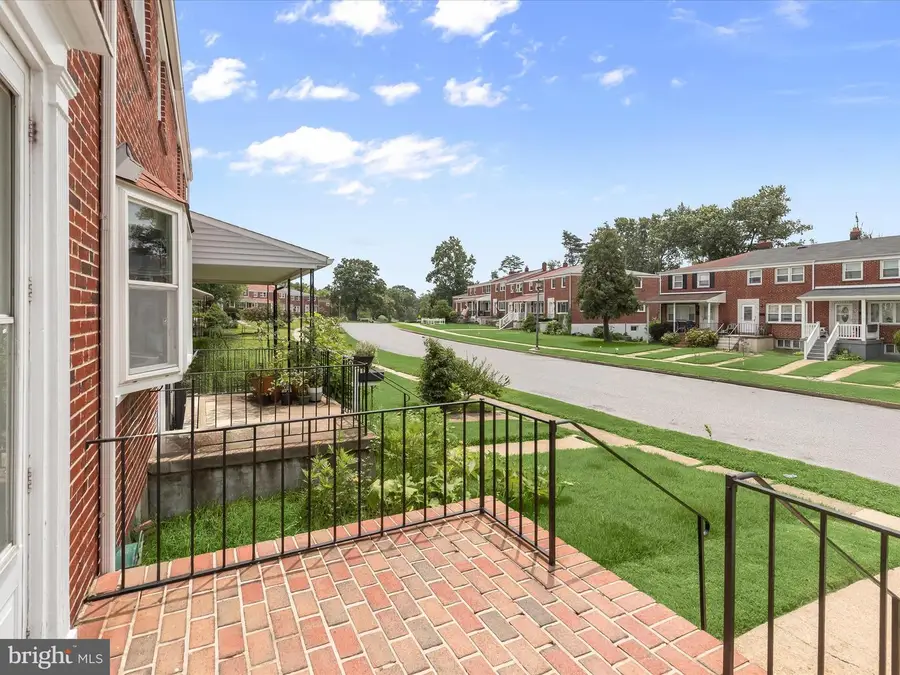
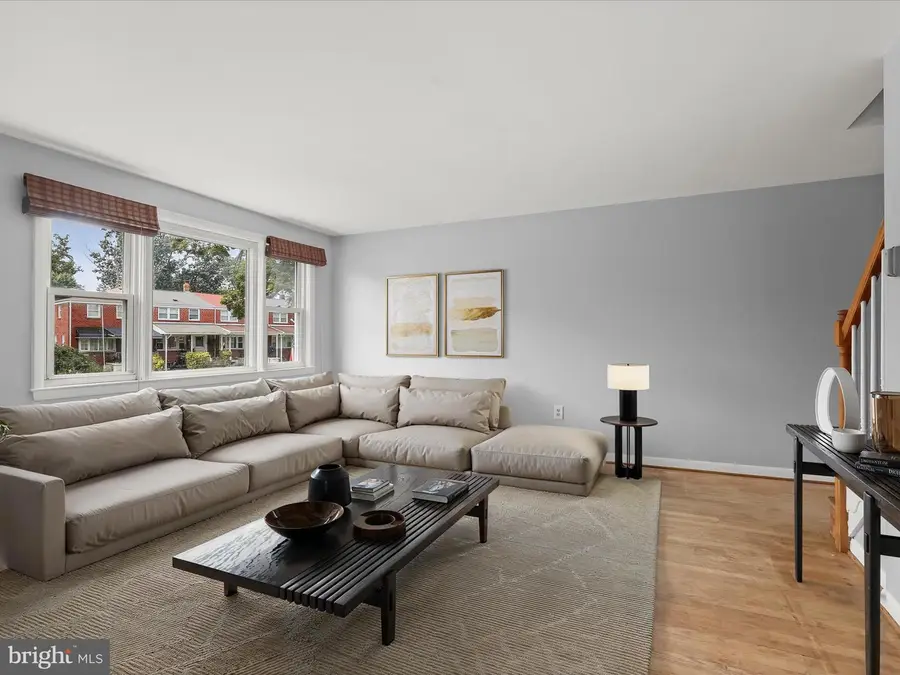
Listed by:aidan m jones
Office:northrop realty
MLS#:MDBC2132576
Source:BRIGHTMLS
Price summary
- Price:$275,000
- Price per sq. ft.:$224.67
About this home
Welcome to this charming brick townhome located in the desirable Maiden Choice Village community of Baltimore County. Perfectly situated with easy access to I-70, I-95, and I-695, this home offers a convenient commute to downtown Baltimore, Washington D.C., and beyond. Step inside to find a sun-filled living room featuring a warm neutral color palette, hardwood floors, and abundant natural light. The adjoining dining room offers classic charm with chair railing, continued hardwood flooring, and a seamless flow into the kitchen. The kitchen is well-appointed with modern flooring, sleek appliances, built-in cabinetry, and plenty of storage for all your culinary needs. Upstairs, the spacious primary bedroom provides a relaxing retreat with a generous walk-in closet. Two additional bedrooms with double closet storage and a full hall bath complete the upper level. The lower level presents endless possibilities, perfect for a recreation room, media space, game area, or even a guest suite. Don’t miss the opportunity to own this well-maintained home in a prime location close to shopping, dining, and commuter routes.
Contact an agent
Home facts
- Year built:1958
- Listing Id #:MDBC2132576
- Added:50 day(s) ago
- Updated:August 17, 2025 at 07:24 AM
Rooms and interior
- Bedrooms:3
- Total bathrooms:2
- Full bathrooms:1
- Half bathrooms:1
- Living area:1,224 sq. ft.
Heating and cooling
- Heating:Central, Forced Air, Natural Gas
Structure and exterior
- Roof:Shingle
- Year built:1958
- Building area:1,224 sq. ft.
- Lot area:0.04 Acres
Schools
- High school:CALL SCHOOL BOARD
- Middle school:CALL SCHOOL BOARD
- Elementary school:CALL SCHOOL BOARD
Utilities
- Water:Public
- Sewer:Public Sewer
Finances and disclosures
- Price:$275,000
- Price per sq. ft.:$224.67
- Tax amount:$2,162 (2024)
New listings near 1120 Linden Ave
- New
 $289,900Active3 beds 4 baths1,164 sq. ft.
$289,900Active3 beds 4 baths1,164 sq. ft.132 S Eaton St, BALTIMORE, MD 21224
MLS# MDBA2180038Listed by: SAMSON PROPERTIES  $230,000Pending3 beds 2 baths1,250 sq. ft.
$230,000Pending3 beds 2 baths1,250 sq. ft.3712 Gelston Dr, BALTIMORE, MD 21229
MLS# MDBA2179678Listed by: REALTY ONE GROUP UNIVERSAL- Coming Soon
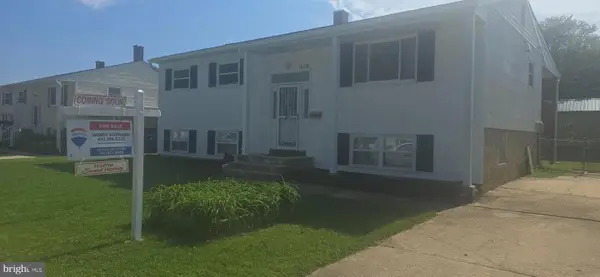 $320,000Coming Soon3 beds 2 baths
$320,000Coming Soon3 beds 2 baths520 Crisfield Rd, BALTIMORE, MD 21220
MLS# MDBC2136612Listed by: RE/MAX SOLUTIONS - New
 $118,000Active3 beds 2 baths1,120 sq. ft.
$118,000Active3 beds 2 baths1,120 sq. ft.4211 Colborne Rd, BALTIMORE, MD 21229
MLS# MDBA2179978Listed by: CENTURY 21 DOWNTOWN - Coming Soon
 $350,000Coming Soon3 beds 1 baths
$350,000Coming Soon3 beds 1 baths3037 3rd Ave, BALTIMORE, MD 21234
MLS# MDBC2137408Listed by: LONG & FOSTER REAL ESTATE, INC - Coming SoonOpen Sat, 12 to 2pm
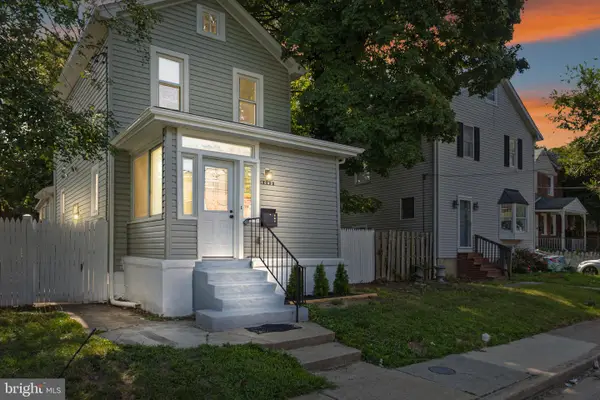 $320,000Coming Soon4 beds 3 baths
$320,000Coming Soon4 beds 3 baths4042 6th, BALTIMORE, MD 21225
MLS# MDBA2174766Listed by: KELLER WILLIAMS FLAGSHIP - New
 $279,900Active3 beds 2 baths1,044 sq. ft.
$279,900Active3 beds 2 baths1,044 sq. ft.405 S Madeira St S, BALTIMORE, MD 21231
MLS# MDBA2179226Listed by: COLDWELL BANKER REALTY - Coming Soon
 $255,000Coming Soon3 beds 2 baths
$255,000Coming Soon3 beds 2 baths1017 W 43rd St W, BALTIMORE, MD 21211
MLS# MDBA2179986Listed by: COLDWELL BANKER REALTY - Coming Soon
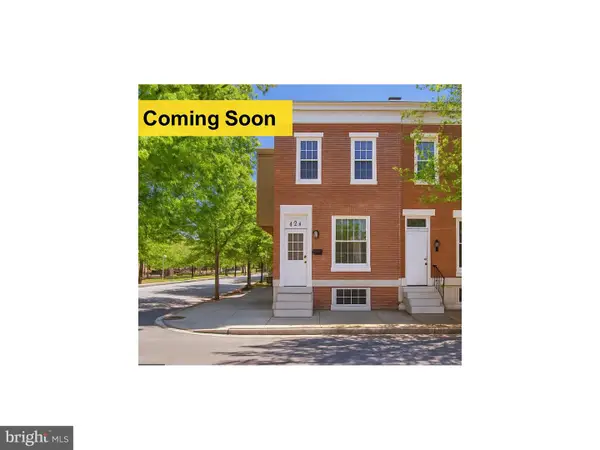 $260,000Coming Soon3 beds 4 baths
$260,000Coming Soon3 beds 4 baths543 N Kenwood Ave, BALTIMORE, MD 21205
MLS# MDBA2180012Listed by: HOMESMART - Coming Soon
 $225,000Coming Soon3 beds 1 baths
$225,000Coming Soon3 beds 1 baths1918 Larkhall Rd, BALTIMORE, MD 21222
MLS# MDBC2136744Listed by: GARCEAU REALTY
