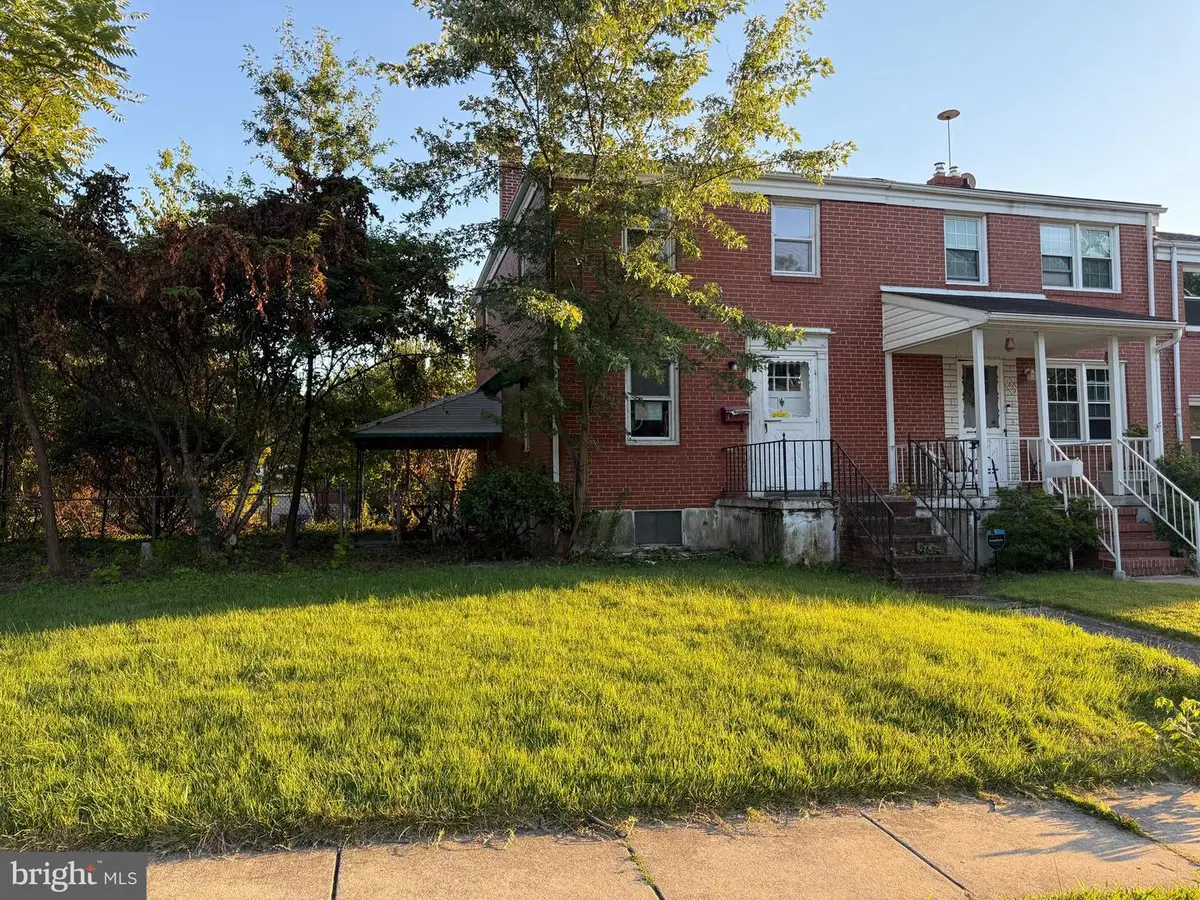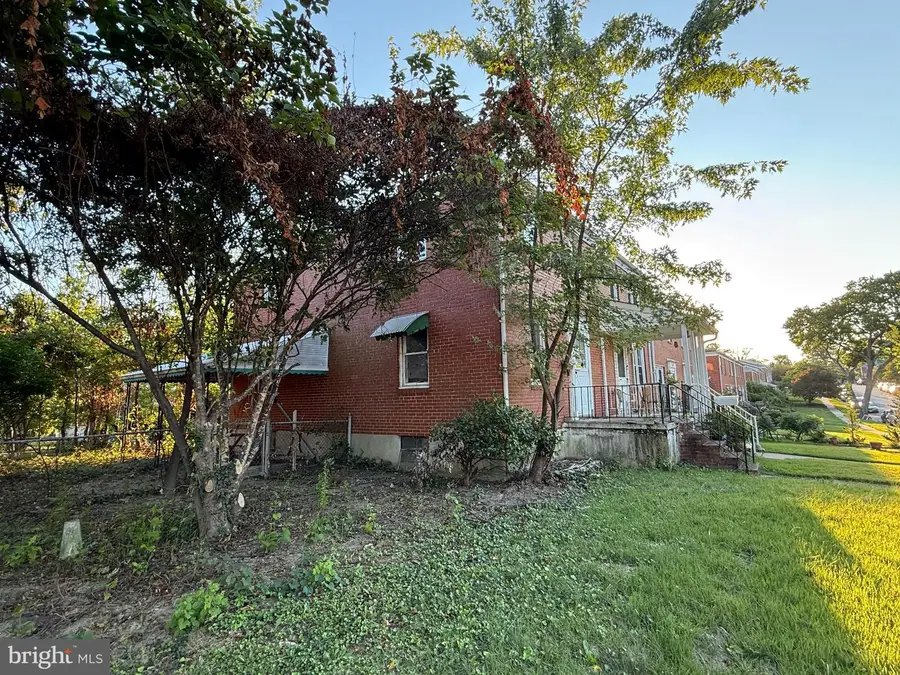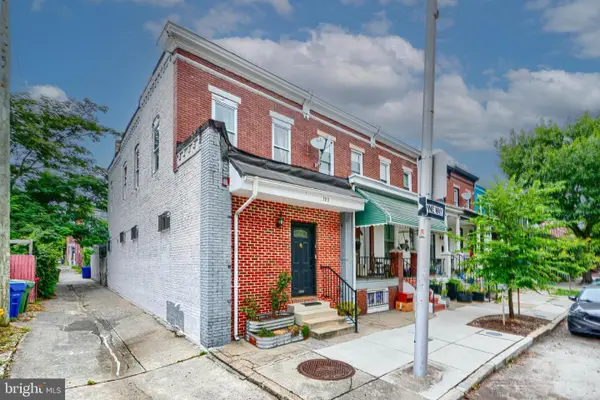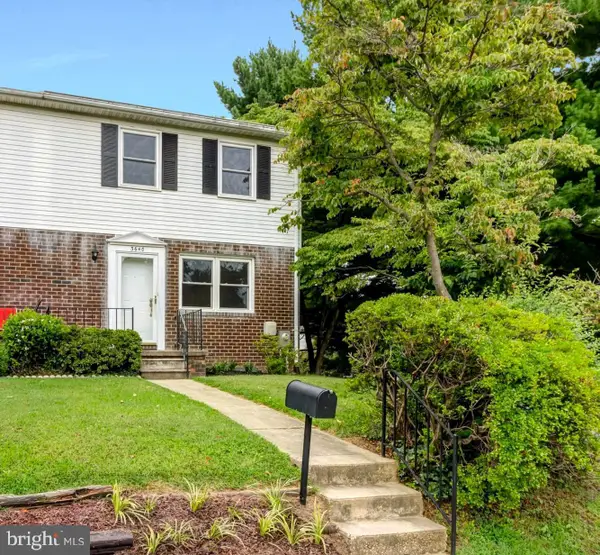1841 Trenleigh Rd, BALTIMORE, MD 21234
Local realty services provided by:ERA Reed Realty, Inc.



1841 Trenleigh Rd,BALTIMORE, MD 21234
$174,900
- 3 Beds
- 2 Baths
- 1,409 sq. ft.
- Townhouse
- Active
Listed by:jon p. leary
Office:cummings & co. realtors
MLS#:MDBC2137666
Source:BRIGHTMLS
Price summary
- Price:$174,900
- Price per sq. ft.:$124.13
About this home
Who doesn’t love Parkville with all its conveniences and cool little neighborhoods woven throughout? This area seems to have more vast and varied styles of homes more than anywhere around the Baltimore Metro. Right here you have your classic Baltimore mid-century row home and on top of that? It’s an end of group with a big giant corner lot, fenced in yard, and big old shade trees. This one will be a stunner when you’re done with it. Now onto the inside. Your traditional layout featuring hardwood floors, three bedrooms upstairs in a spacious family room downstairs. There’s even a half bath down there. Plenty of windows to light up your life and there’s a covered patio area out there on the left side of the yard. Take a look around these streets when you head on over because you’ll see how tidy this area is kept. It’s like stepping back into Mayberry and you know how convenient it is over here! Hurry up and check this one out.
Contact an agent
Home facts
- Year built:1956
- Listing Id #:MDBC2137666
- Added:1 day(s) ago
- Updated:August 23, 2025 at 04:35 AM
Rooms and interior
- Bedrooms:3
- Total bathrooms:2
- Full bathrooms:1
- Half bathrooms:1
- Living area:1,409 sq. ft.
Heating and cooling
- Heating:90% Forced Air, Central, Forced Air, Natural Gas
Structure and exterior
- Roof:Asphalt, Hip, Shingle
- Year built:1956
- Building area:1,409 sq. ft.
- Lot area:0.14 Acres
Schools
- High school:CALL SCHOOL BOARD
- Middle school:CALL SCHOOL BOARD
- Elementary school:CALL SCHOOL BOARD
Utilities
- Water:Public
- Sewer:Public Sewer
Finances and disclosures
- Price:$174,900
- Price per sq. ft.:$124.13
- Tax amount:$2,104 (2024)
New listings near 1841 Trenleigh Rd
- New
 $259,900Active3 beds 2 baths1,440 sq. ft.
$259,900Active3 beds 2 baths1,440 sq. ft.300 E 27th St, BALTIMORE, MD 21218
MLS# MDBA2180766Listed by: CUMMINGS & CO. REALTORS - New
 $320,000Active3 beds 3 baths1,664 sq. ft.
$320,000Active3 beds 3 baths1,664 sq. ft.2134 Cedar Barn Way, BALTIMORE, MD 21244
MLS# MDBC2138078Listed by: EXECUHOME REALTY - New
 $309,900Active3 beds 2 baths1,816 sq. ft.
$309,900Active3 beds 2 baths1,816 sq. ft.1313 E 35th St, BALTIMORE, MD 21218
MLS# MDBA2180628Listed by: CENTURY 21 DOWNTOWN - New
 $169,000Active3 beds 1 baths1,320 sq. ft.
$169,000Active3 beds 1 baths1,320 sq. ft.4723 Old York Rd, BALTIMORE, MD 21212
MLS# MDBA2180410Listed by: BERKSHIRE HATHAWAY HOMESERVICES HOMESALE REALTY - New
 $329,500Active3 beds 3 baths1,820 sq. ft.
$329,500Active3 beds 3 baths1,820 sq. ft.3640 Rockberry Rd, BALTIMORE, MD 21234
MLS# MDBC2135646Listed by: COLDWELL BANKER REALTY - Coming Soon
 $179,900Coming Soon1 beds 1 baths
$179,900Coming Soon1 beds 1 baths512 Cathedral St #3, BALTIMORE, MD 21201
MLS# MDBA2178442Listed by: COMPASS - Coming Soon
 $299,900Coming Soon3 beds 4 baths
$299,900Coming Soon3 beds 4 baths448 Ilchester Ave, BALTIMORE, MD 21218
MLS# MDBA2180440Listed by: MCFADDEN AND ASSOCIATES REAL ESTATE - Open Sat, 11am to 1pmNew
 $359,990Active3 beds 3 baths2,202 sq. ft.
$359,990Active3 beds 3 baths2,202 sq. ft.7714 Park Dr, BALTIMORE, MD 21234
MLS# MDBC2137554Listed by: NEXT STEP REALTY - New
 $190,000Active4 beds 3 baths1,578 sq. ft.
$190,000Active4 beds 3 baths1,578 sq. ft.2519 Reisterstown Rd, BALTIMORE, MD 21217
MLS# MDBA2180832Listed by: THE HEAD ESTATES REALTY, LLC.
