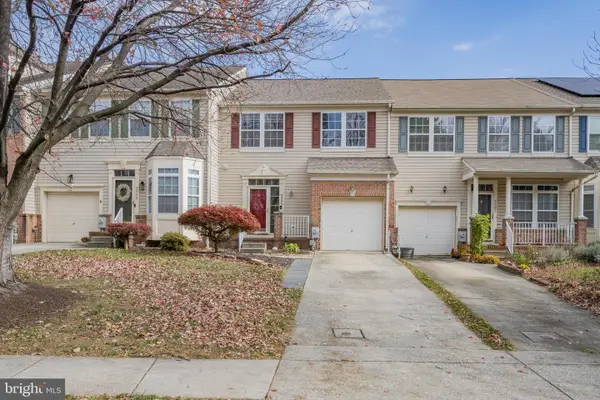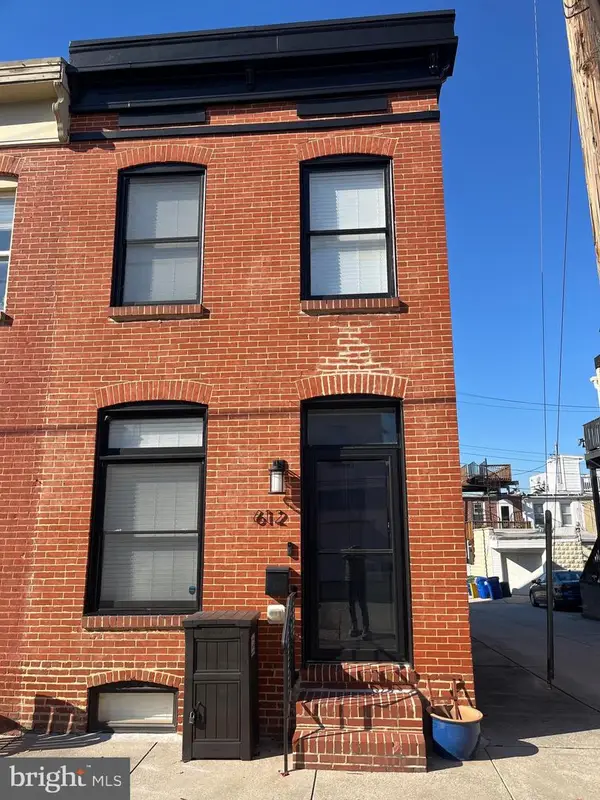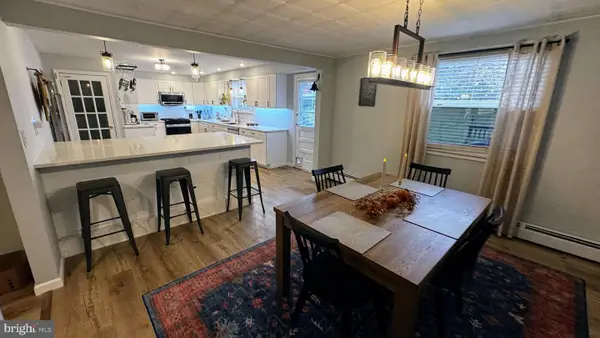2141 Druid Hill Ave, Baltimore, MD 21217
Local realty services provided by:ERA Cole Realty
2141 Druid Hill Ave,Baltimore, MD 21217
$350,000
- 5 Beds
- 4 Baths
- 2,451 sq. ft.
- Townhouse
- Active
Listed by: william m savage, latoya yvette butler
Office: keller williams legacy
MLS#:MDBA2179950
Source:BRIGHTMLS
Price summary
- Price:$350,000
- Price per sq. ft.:$142.8
About this home
Step into the lifestyle you’ve been dreaming of! This beautifully redesigned townhome will feature 5 spacious bedrooms, 3.5 baths, and a full-length finished basement that can be customized to suit your vision – whether you want a second family room, entertainment space, or a flex area with wet bar!
From the moment you walk in, you’ll be greeted by abundant natural light, a sleek open-concept layout, and high-end finishes throughout. The state-of-the-art eat-in kitchen will impress with its quartz countertops, touch-activated faucet, stainless steel appliances and backsplash design. Ample Parking with a lot attached to the side of the house and a garage in the rear of the home.
Best of all – the developer is ready to include YOUR vision during the renovation process! Make custom selections and bring your dream home to life while staying within budget.
Bonus These homes qualify for multiple Baltimore City grants– making this the perfect opportunity for first-time buyers or anyone looking to build equity in one of Baltimore’s revitalizing communities. Don’t miss your chance to own a luxury-style home at an affordable price.
Contact an agent
Home facts
- Year built:1920
- Listing ID #:MDBA2179950
- Added:93 day(s) ago
- Updated:November 17, 2025 at 02:44 PM
Rooms and interior
- Bedrooms:5
- Total bathrooms:4
- Full bathrooms:3
- Half bathrooms:1
- Living area:2,451 sq. ft.
Structure and exterior
- Year built:1920
- Building area:2,451 sq. ft.
Utilities
- Water:Public
- Sewer:Public Sewer
Finances and disclosures
- Price:$350,000
- Price per sq. ft.:$142.8
- Tax amount:$3,875 (2024)
New listings near 2141 Druid Hill Ave
- New
 $82,500Active3 beds 2 baths1,196 sq. ft.
$82,500Active3 beds 2 baths1,196 sq. ft.637 N Robinson St, BALTIMORE, MD 21205
MLS# MDBA2192078Listed by: KELLER WILLIAMS GATEWAY LLC - Coming Soon
 $525,000Coming Soon3 beds 4 baths
$525,000Coming Soon3 beds 4 baths5905 Ivy League Dr, BALTIMORE, MD 21228
MLS# MDBC2140554Listed by: COMPASS - New
 $110,000Active2 beds 1 baths1,008 sq. ft.
$110,000Active2 beds 1 baths1,008 sq. ft.406 Cambria St, BALTIMORE, MD 21225
MLS# MDBA2192054Listed by: COLDWELL BANKER REALTY - Coming Soon
 $625,000Coming Soon5 beds 3 baths
$625,000Coming Soon5 beds 3 baths612 S Bouldin St, BALTIMORE, MD 21224
MLS# MDBA2192366Listed by: COLDWELL BANKER REALTY - New
 $289,900Active4 beds 3 baths1,236 sq. ft.
$289,900Active4 beds 3 baths1,236 sq. ft.3303 Westerwald Ave, BALTIMORE, MD 21218
MLS# MDBA2192360Listed by: KELLER WILLIAMS LEGACY - Coming Soon
 $350,000Coming Soon5 beds 3 baths
$350,000Coming Soon5 beds 3 baths3211 Frisby St, BALTIMORE, MD 21218
MLS# MDBA2192336Listed by: DOUGLAS REALTY, LLC - Open Sat, 12 to 2pmNew
 $225,000Active3 beds 3 baths2,100 sq. ft.
$225,000Active3 beds 3 baths2,100 sq. ft.4668 Pimlico Rd, BALTIMORE, MD 21215
MLS# MDBA2192350Listed by: REAL BROKER, LLC - New
 $89,900Active2 beds 1 baths1,670 sq. ft.
$89,900Active2 beds 1 baths1,670 sq. ft.2422 Jefferson St, BALTIMORE, MD 21205
MLS# MDBA2192338Listed by: METRO BAY REALTY - New
 $469,000Active5 beds 3 baths4,355 sq. ft.
$469,000Active5 beds 3 baths4,355 sq. ft.4220 Overton Ave, BALTIMORE, MD 21236
MLS# MDBC2146062Listed by: CHESAPEAKE BAY REALTY,INC - New
 $325,000Active4 beds 2 baths2,363 sq. ft.
$325,000Active4 beds 2 baths2,363 sq. ft.4220 Hamilton Ave, BALTIMORE, MD 21206
MLS# MDBA2191808Listed by: BERKSHIRE HATHAWAY HOMESERVICES PENFED REALTY
