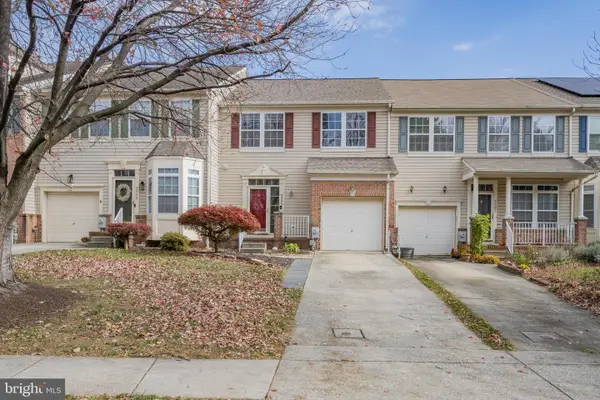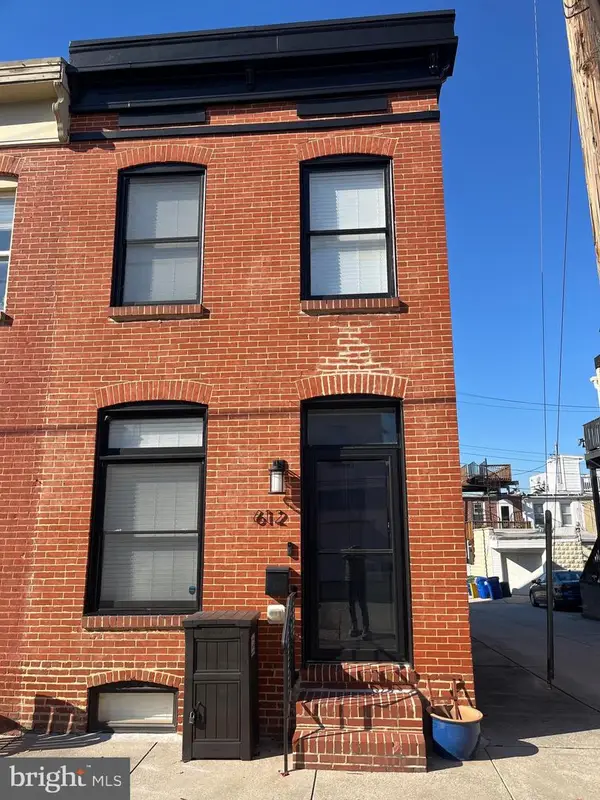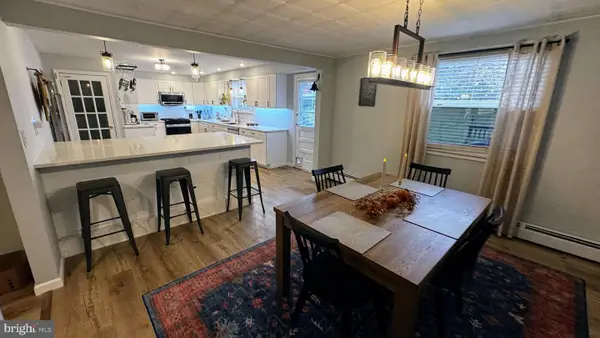3028 Texas Ave, Baltimore, MD 21234
Local realty services provided by:ERA OakCrest Realty, Inc.
Listed by: nicole caggese mcquay
Office: coldwell banker realty
MLS#:MDBC2135024
Source:BRIGHTMLS
Price summary
- Price:$259,900
- Price per sq. ft.:$256.56
About this home
*HIGHEST & BEST OFFER DEADLINE : FRI. 11/7 AT 4PM* ACT NOW - SINGLE FAMILY LIVING AT AN AFFORDABLE PRICE!* Welcome home to a charming Cape Cod affording a spacious, sun-filled living room at entry, a spacious kitchen with access to the back yard and entry to the basement. On the main level, you will also find 2 bedrooms, or perhaps one bedroom and one spacious office, along with a full bath and access to the upper level. Upstairs brings you a huge primary bedroom with great storage and closet space too, no worries, the central air keeps it all cool! This owner thrives on pride of ownership... enjoy a transferrable lifetime warranty on the new (Oct 2025) waterproofed basement and a brand new sump pump with 5 year warranty! . Secure this home now & finish the basement exactly to your liking! The lower level includes washer and dryer at approximately 9 years young and provides convenient access to the gorgeous backyard. The exterior has been beautifully maintained and the seller is happy to pass on peace of mind with a 50-year roof (just 9 years new), new siding and a new welcoming front porch, both new in 2024. Enjoy off street parking and plenty of space out back to entertain! This property has been priced to sell and to allow the buyer to make it their own. The seller may need a 45-60 day rent back. Estimated ages: HVAC-2018, Washer/Dryer-2016, Water heater 2014, age of kitchen appliances is unknown; however, they are rarely used but have and continue to serve the seller well. This is the perfect house for the buyer who craves the ability to quickly build equity, yet happy to take full advantage of the costly upgrades the pride-filled seller has recently made.
Contact an agent
Home facts
- Year built:1941
- Listing ID #:MDBC2135024
- Added:115 day(s) ago
- Updated:November 16, 2025 at 08:28 AM
Rooms and interior
- Bedrooms:3
- Total bathrooms:1
- Full bathrooms:1
- Living area:1,013 sq. ft.
Heating and cooling
- Cooling:Central A/C
- Heating:Forced Air, Natural Gas
Structure and exterior
- Roof:Asphalt
- Year built:1941
- Building area:1,013 sq. ft.
- Lot area:0.11 Acres
Schools
- High school:PARKVILLE HIGH & CENTER FOR MATH/SCIENCE
- Middle school:PARKVILLE MIDDLE & CENTER OF TECHNOLOGY
- Elementary school:VILLA CRESTA
Utilities
- Water:Public
- Sewer:Public Sewer
Finances and disclosures
- Price:$259,900
- Price per sq. ft.:$256.56
- Tax amount:$2,099 (2024)
New listings near 3028 Texas Ave
- New
 $82,500Active3 beds 2 baths1,196 sq. ft.
$82,500Active3 beds 2 baths1,196 sq. ft.637 N Robinson St, BALTIMORE, MD 21205
MLS# MDBA2192078Listed by: KELLER WILLIAMS GATEWAY LLC - Coming Soon
 $525,000Coming Soon3 beds 4 baths
$525,000Coming Soon3 beds 4 baths5905 Ivy League Dr, BALTIMORE, MD 21228
MLS# MDBC2140554Listed by: COMPASS - New
 $110,000Active2 beds 1 baths1,008 sq. ft.
$110,000Active2 beds 1 baths1,008 sq. ft.406 Cambria St, BALTIMORE, MD 21225
MLS# MDBA2192054Listed by: COLDWELL BANKER REALTY - Coming Soon
 $625,000Coming Soon5 beds 3 baths
$625,000Coming Soon5 beds 3 baths612 S Bouldin St, BALTIMORE, MD 21224
MLS# MDBA2192366Listed by: COLDWELL BANKER REALTY - New
 $289,900Active4 beds 3 baths1,236 sq. ft.
$289,900Active4 beds 3 baths1,236 sq. ft.3303 Westerwald Ave, BALTIMORE, MD 21218
MLS# MDBA2192360Listed by: KELLER WILLIAMS LEGACY - Coming Soon
 $350,000Coming Soon5 beds 3 baths
$350,000Coming Soon5 beds 3 baths3211 Frisby St, BALTIMORE, MD 21218
MLS# MDBA2192336Listed by: DOUGLAS REALTY, LLC - Open Sat, 12 to 2pmNew
 $225,000Active3 beds 3 baths2,100 sq. ft.
$225,000Active3 beds 3 baths2,100 sq. ft.4668 Pimlico Rd, BALTIMORE, MD 21215
MLS# MDBA2192350Listed by: REAL BROKER, LLC - New
 $89,900Active2 beds 1 baths1,670 sq. ft.
$89,900Active2 beds 1 baths1,670 sq. ft.2422 Jefferson St, BALTIMORE, MD 21205
MLS# MDBA2192338Listed by: METRO BAY REALTY - New
 $469,000Active5 beds 3 baths4,355 sq. ft.
$469,000Active5 beds 3 baths4,355 sq. ft.4220 Overton Ave, BALTIMORE, MD 21236
MLS# MDBC2146062Listed by: CHESAPEAKE BAY REALTY,INC - New
 $325,000Active4 beds 2 baths2,363 sq. ft.
$325,000Active4 beds 2 baths2,363 sq. ft.4220 Hamilton Ave, BALTIMORE, MD 21206
MLS# MDBA2191808Listed by: BERKSHIRE HATHAWAY HOMESERVICES PENFED REALTY
