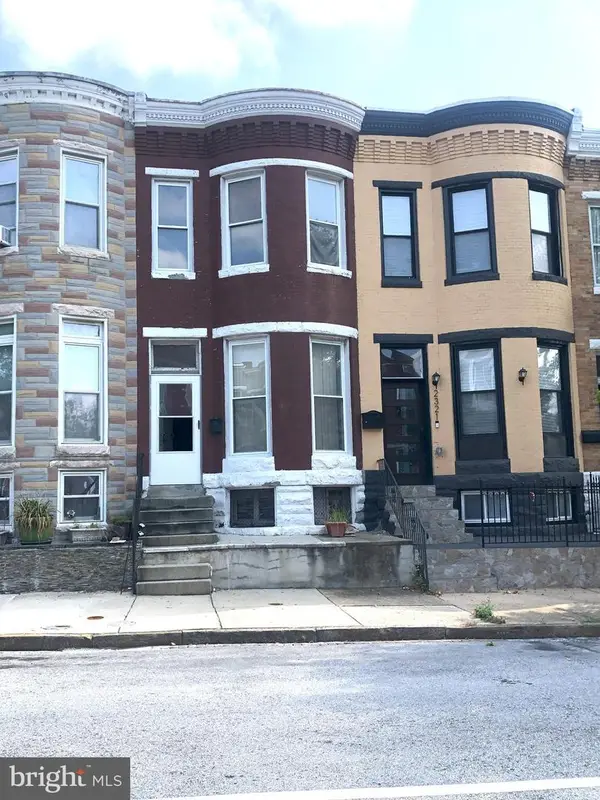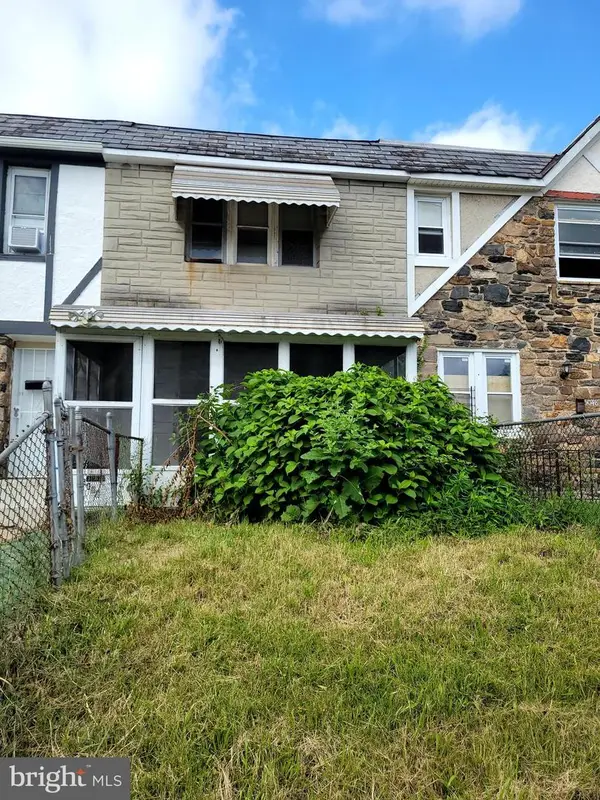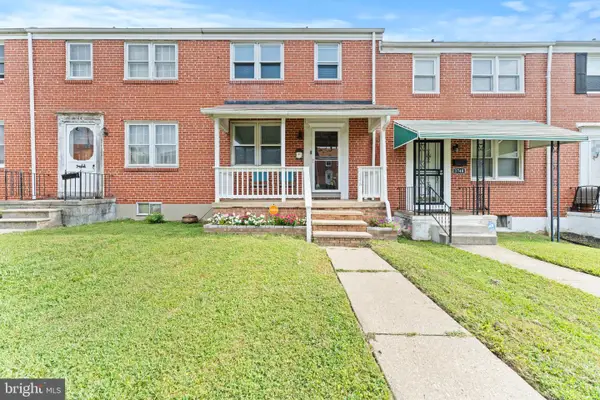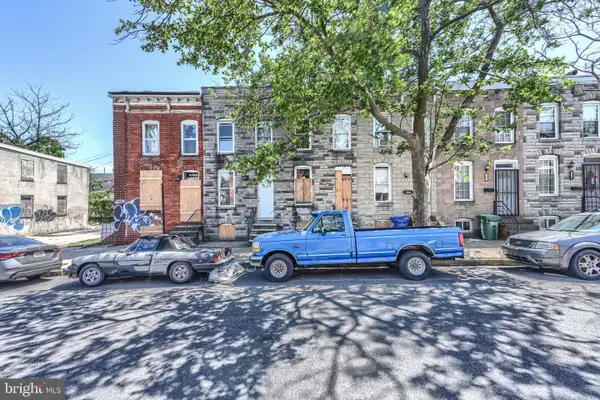3802 Rolling Way, BALTIMORE, MD 21236
Local realty services provided by:ERA Reed Realty, Inc.



3802 Rolling Way,BALTIMORE, MD 21236
$255,000
- 3 Beds
- 3 Baths
- 1,652 sq. ft.
- Townhouse
- Active
Listed by:laura m snyder
Office:american premier realty, llc.
MLS#:MDBC2136136
Source:BRIGHTMLS
Price summary
- Price:$255,000
- Price per sq. ft.:$154.36
- Monthly HOA dues:$33.33
About this home
Don't miss this move-in ready townhome with new roof (2025) and HVAC (2018). Step inside this light-filled home featuring an eat-in kitchen with granite countertops, a breakfast bar, and a convenient pass-through to the open dining and living area—perfect for entertaining. The spacious living room opens to a large deck and rear yard, offering ideal indoor-outdoor living. Upstairs, you'll find two generous-sized bedrooms—one with a walk-in closet and private vanity with direct access to the bathroom, the other with dual closets and a ceiling fan. The updated full bathroom and stylish new fixtures throughout add to the home's charm. The walk-up lower level offers versatility with luxury vinyl plank flooring, a full bathroom, laundry area, storage, and flexible space perfect for a third bedroom or family room. Furniture and decor are available if interested.
Contact an agent
Home facts
- Year built:1987
- Listing Id #:MDBC2136136
- Added:4 day(s) ago
- Updated:August 15, 2025 at 10:41 PM
Rooms and interior
- Bedrooms:3
- Total bathrooms:3
- Full bathrooms:1
- Half bathrooms:2
- Living area:1,652 sq. ft.
Heating and cooling
- Cooling:Ceiling Fan(s), Central A/C
- Heating:90% Forced Air, Electric
Structure and exterior
- Roof:Shingle
- Year built:1987
- Building area:1,652 sq. ft.
- Lot area:0.03 Acres
Schools
- High school:PARKVILLE
- Middle school:LOCH RAVEN TECHNICAL ACADEMY
- Elementary school:OAKLEIGH
Utilities
- Water:Public
- Sewer:Public Sewer
Finances and disclosures
- Price:$255,000
- Price per sq. ft.:$154.36
- Tax amount:$2,366 (2024)
New listings near 3802 Rolling Way
- New
 $219,900Active-- beds -- baths
$219,900Active-- beds -- baths628 N Chester St, BALTIMORE, MD 21205
MLS# MDBA2178898Listed by: EXECUHOME REALTY - Coming Soon
 $120,000Coming Soon3 beds 1 baths
$120,000Coming Soon3 beds 1 baths2323 Mcculloh St, BALTIMORE, MD 21217
MLS# MDBA2179944Listed by: EXP REALTY, LLC - New
 $350,000Active5 beds 4 baths2,451 sq. ft.
$350,000Active5 beds 4 baths2,451 sq. ft.2141 Druid Hill Ave, BALTIMORE, MD 21217
MLS# MDBA2179950Listed by: KELLER WILLIAMS LEGACY - Coming Soon
 $450,000Coming Soon5 beds 4 baths
$450,000Coming Soon5 beds 4 baths703 Nellis Rd, BALTIMORE, MD 21220
MLS# MDBC2135996Listed by: NEXT STEP REALTY, LLC. - Coming Soon
 $53,000Coming Soon3 beds 1 baths
$53,000Coming Soon3 beds 1 baths5046 Chalgrove Ave, BALTIMORE, MD 21215
MLS# MDBA2179858Listed by: KENCOT REALTY, LLC. - New
 $50,000Active3 beds 2 baths
$50,000Active3 beds 2 baths1912 Frederick Ave, BALTIMORE, MD 21223
MLS# MDBA2179904Listed by: ALBERTI REALTY, LLC - Coming SoonOpen Sat, 11am to 2pm
 $255,000Coming Soon3 beds 2 baths
$255,000Coming Soon3 beds 2 baths1746 Weston Ave, BALTIMORE, MD 21234
MLS# MDBC2135224Listed by: COMPASS - Coming Soon
 $238,000Coming Soon3 beds 2 baths
$238,000Coming Soon3 beds 2 baths7318 Bridgewood Dr, BALTIMORE, MD 21224
MLS# MDBC2137336Listed by: COLDWELL BANKER REALTY  $25,000Pending2 beds 1 baths980 sq. ft.
$25,000Pending2 beds 1 baths980 sq. ft.1827 Eagle St, BALTIMORE, MD 21223
MLS# MDBA2179924Listed by: KELLER WILLIAMS PREFERRED PROPERTIES $25,000Pending3 beds 1 baths980 sq. ft.
$25,000Pending3 beds 1 baths980 sq. ft.1829 Eagle St, BALTIMORE, MD 21223
MLS# MDBA2179930Listed by: KELLER WILLIAMS PREFERRED PROPERTIES
