412 N Chester St, Baltimore, MD 21231
Local realty services provided by:Mountain Realty ERA Powered
412 N Chester St,Baltimore, MD 21231
$215,000
- 3 Beds
- 3 Baths
- 1,440 sq. ft.
- Townhouse
- Active
Listed by:melissa c randall
Office:exp realty, llc.
MLS#:MDBA2187656
Source:BRIGHTMLS
Price summary
- Price:$215,000
- Price per sq. ft.:$149.31
About this home
Beautifully updated 3-bedroom 2.5-bathroom home located just steps from Johns Hopkins Hospital and the historic Northeast Market, this spacious rowhome offers a blend of modern updates and classic Baltimore charm. The interior has been freshly painted and professionally deep cleaned, making it truly move-in ready.
Enjoy hardwood floors throughout, exposed brick on the main level, and a large kitchen with a granite island—perfect for cooking and entertaining. The fully fenced backyard provides plenty of space for relaxing or entertaining.
Upstairs, you’ll find two large bedrooms with ample closet space, a full bathroom, and the laundry room on the second level. The third floor features a generously sized primary suite with its own private bath.
Preliminary title work is complete. Ground rent is unregistered.
Fresh paint (October 2025)
New bathroom flooring (October 2025)
Deep clean (October 2025)
Contact an agent
Home facts
- Year built:1900
- Listing ID #:MDBA2187656
- Added:1 day(s) ago
- Updated:October 16, 2025 at 10:39 PM
Rooms and interior
- Bedrooms:3
- Total bathrooms:3
- Full bathrooms:2
- Half bathrooms:1
- Living area:1,440 sq. ft.
Heating and cooling
- Cooling:Central A/C
- Heating:Electric, Heat Pump(s)
Structure and exterior
- Year built:1900
- Building area:1,440 sq. ft.
- Lot area:0.03 Acres
Utilities
- Water:Public
- Sewer:Public Sewer
Finances and disclosures
- Price:$215,000
- Price per sq. ft.:$149.31
- Tax amount:$4,368 (2024)
New listings near 412 N Chester St
- New
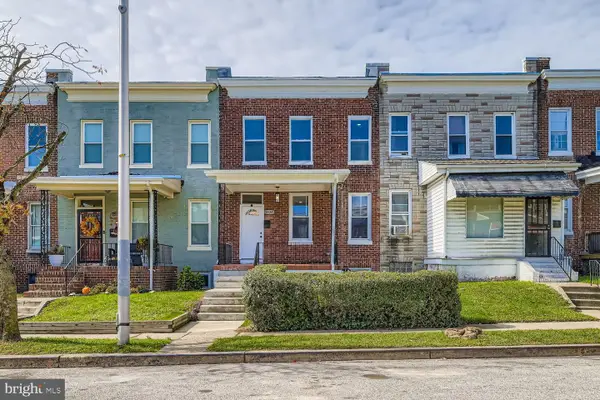 $235,000Active3 beds 4 baths1,920 sq. ft.
$235,000Active3 beds 4 baths1,920 sq. ft.1520 Appleton St, BALTIMORE, MD 21217
MLS# MDBA2186510Listed by: EXECUHOME REALTY - Coming Soon
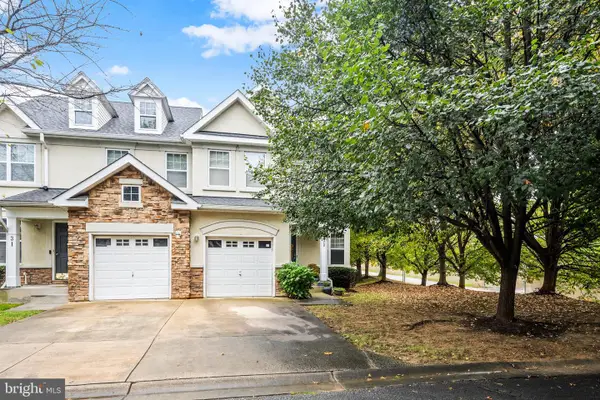 $410,000Coming Soon3 beds 4 baths
$410,000Coming Soon3 beds 4 baths33 Peregrine Ct #33, BALTIMORE, MD 21208
MLS# MDBC2128880Listed by: KELLER WILLIAMS REALTY CENTRE - Open Fri, 4 to 6pmNew
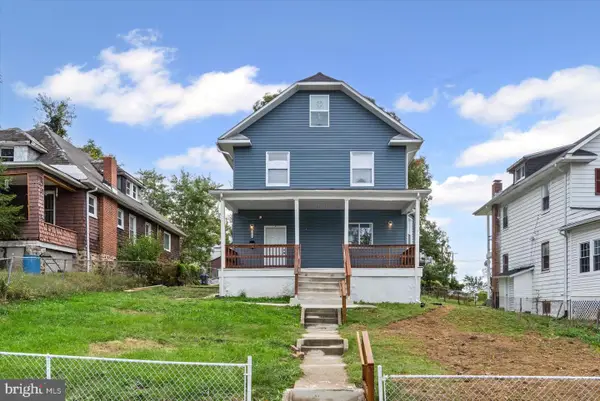 $474,900Active5 beds 5 baths2,493 sq. ft.
$474,900Active5 beds 5 baths2,493 sq. ft.4029 Fairview Ave, BALTIMORE, MD 21216
MLS# MDBA2187326Listed by: VYBE REALTY - Open Sun, 2:30 to 4pmNew
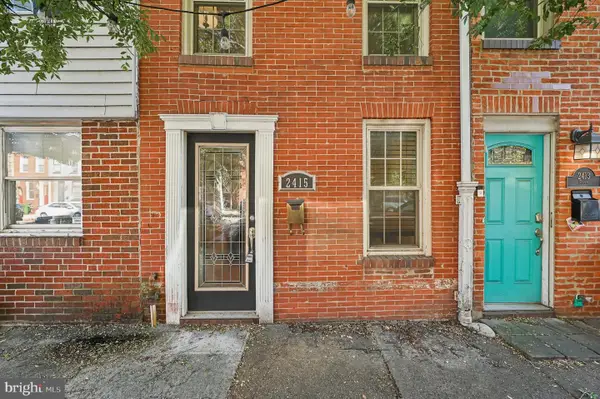 $269,900Active2 beds 3 baths780 sq. ft.
$269,900Active2 beds 3 baths780 sq. ft.2415 Fleet St, BALTIMORE, MD 21224
MLS# MDBA2187732Listed by: RE/MAX DISTINCTIVE REAL ESTATE, INC. - New
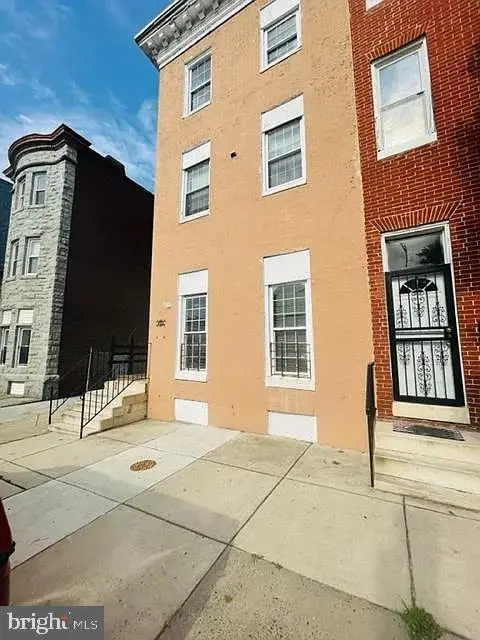 $500,000Active3 beds -- baths2,064 sq. ft.
$500,000Active3 beds -- baths2,064 sq. ft.1122 N Eden St N, BALTIMORE, MD 21213
MLS# MDBA2187734Listed by: MIDFIELD REALTY - Coming Soon
 $214,900Coming Soon3 beds 2 baths
$214,900Coming Soon3 beds 2 baths5208 Wasena, BALTIMORE, MD 21225
MLS# MDAA2128946Listed by: TAYLOR PROPERTIES - New
 $339,900Active5 beds 3 baths2,486 sq. ft.
$339,900Active5 beds 3 baths2,486 sq. ft.1300 Walnut Ave, BALTIMORE, MD 21229
MLS# MDBA2186170Listed by: WITZ REALTY, LLC - New
 $160,000Active3 beds 1 baths1,160 sq. ft.
$160,000Active3 beds 1 baths1,160 sq. ft.3806 Rokeby Rd, BALTIMORE, MD 21229
MLS# MDBA2187196Listed by: KELLER WILLIAMS FLAGSHIP - Coming Soon
 $240,000Coming Soon4 beds 2 baths
$240,000Coming Soon4 beds 2 baths5626 Midwood Ave, BALTIMORE, MD 21212
MLS# MDBA2187414Listed by: EXP REALTY, LLC - New
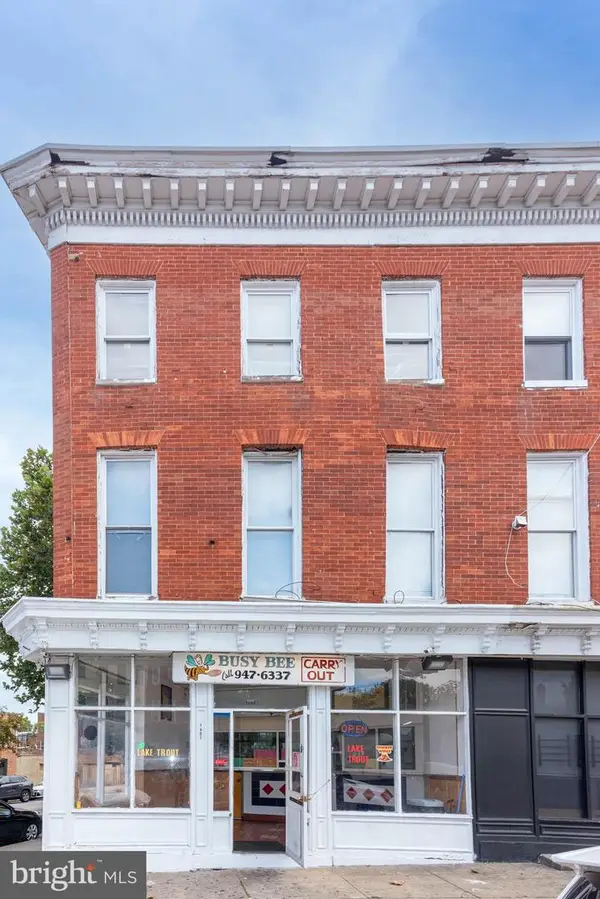 $195,000Active6 beds -- baths3,609 sq. ft.
$195,000Active6 beds -- baths3,609 sq. ft.1601 Frederick Ave, BALTIMORE, MD 21223
MLS# MDBA2187672Listed by: ALEX COOPER AUCTIONEERS, INC.
