7222 N Alter St, BALTIMORE, MD 21207
Local realty services provided by:ERA OakCrest Realty, Inc.
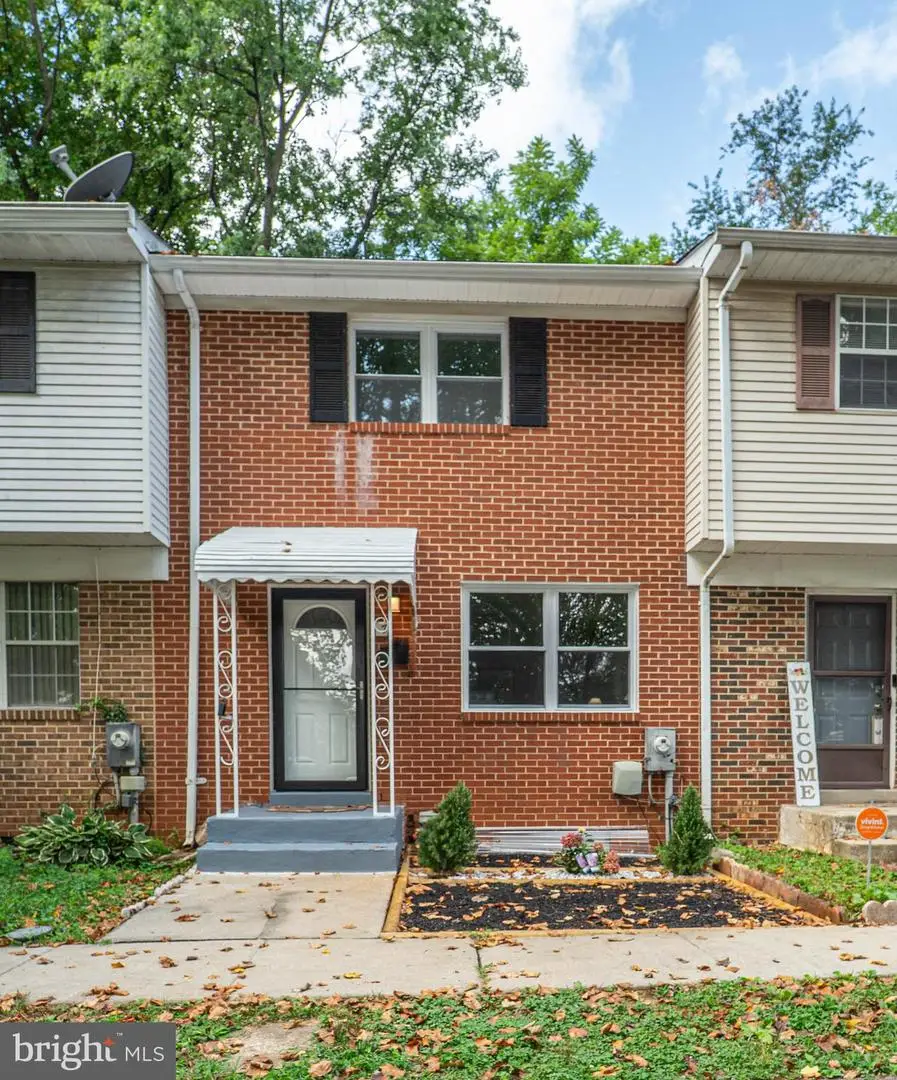

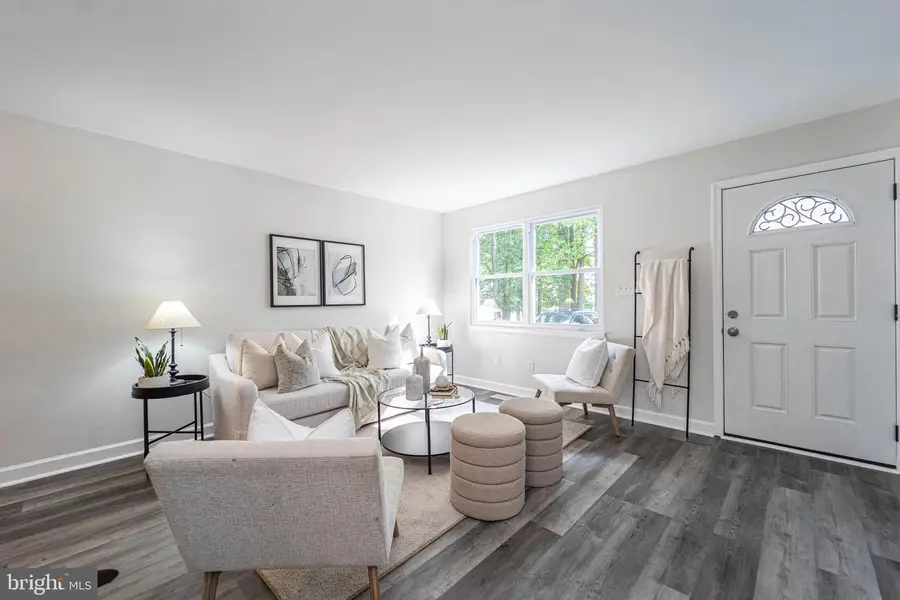
7222 N Alter St,BALTIMORE, MD 21207
$260,000
- 3 Beds
- 2 Baths
- 1,521 sq. ft.
- Townhouse
- Pending
Listed by:lisa e kittleman
Office:the kw collective
MLS#:MDBC2133012
Source:BRIGHTMLS
Price summary
- Price:$260,000
- Price per sq. ft.:$170.94
- Monthly HOA dues:$60
About this home
NEW RENOVATIONS!
Step into this beautifully updated townhome offering thoughtfully designed living space in a prime Baltimore location. Recently renovated and truly move-in ready, this home blends modern upgrades with classic comfort.
The main level features an inviting living room just off the kitchen, complete with durable laminate flooring, a formal dining area, and a fully remodeled kitchen (2025) showcasing modern white cabinetry, granite countertops, luxury vinyl flooring, and sleek finishes. Fresh, neutral paint throughout provides a clean, timeless backdrop ready for your personal touch. Natural light pours in through newly replaced windows (2023 and 2025), and a new HVAC system (2022) enhances year-round comfort.
Upstairs, you'll find three well-proportioned bedrooms and a fully renovated full bathroom. New carpeting provides a clean, refreshed feel throughout the bedrooms and stairways.
The fully finished lower level expands your living space with a spacious recreation area featuring new vinyl flooring, a convenient half bath, a separate laundry room, and updated basement windows for improved efficiency and brightness.
Out back, enjoy the peaceful setting of mature trees, perfect for relaxing or entertaining. Two assigned parking spaces are located just out front for added convenience.
Located just minutes from major commuter routes, scenic parks, and top shopping and dining destinations like Towson Town Center and Belvedere Square, this home offers the perfect blend of comfort, style, and location.
This is the one you've been waiting for!
Contact an agent
Home facts
- Year built:1981
- Listing Id #:MDBC2133012
- Added:16 day(s) ago
- Updated:August 17, 2025 at 07:24 AM
Rooms and interior
- Bedrooms:3
- Total bathrooms:2
- Full bathrooms:1
- Half bathrooms:1
- Living area:1,521 sq. ft.
Heating and cooling
- Cooling:Central A/C
- Heating:Electric, Heat Pump(s)
Structure and exterior
- Roof:Shingle
- Year built:1981
- Building area:1,521 sq. ft.
- Lot area:0.03 Acres
Schools
- High school:MILFORD MILL ACADEMY
- Middle school:PIKESVILLE
- Elementary school:BEDFORD
Utilities
- Water:Public
- Sewer:Public Sewer
Finances and disclosures
- Price:$260,000
- Price per sq. ft.:$170.94
- Tax amount:$1,989 (2024)
New listings near 7222 N Alter St
- New
 $289,900Active3 beds 4 baths1,164 sq. ft.
$289,900Active3 beds 4 baths1,164 sq. ft.132 S Eaton St, BALTIMORE, MD 21224
MLS# MDBA2180038Listed by: SAMSON PROPERTIES  $230,000Pending3 beds 2 baths1,250 sq. ft.
$230,000Pending3 beds 2 baths1,250 sq. ft.3712 Gelston Dr, BALTIMORE, MD 21229
MLS# MDBA2179678Listed by: REALTY ONE GROUP UNIVERSAL- Coming Soon
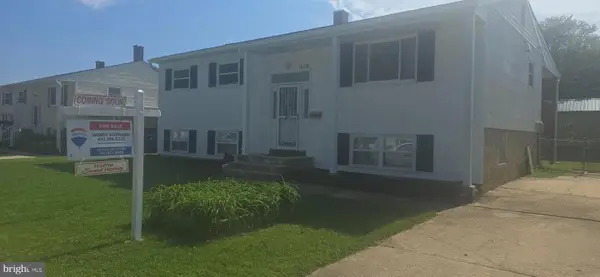 $320,000Coming Soon3 beds 2 baths
$320,000Coming Soon3 beds 2 baths520 Crisfield Rd, BALTIMORE, MD 21220
MLS# MDBC2136612Listed by: RE/MAX SOLUTIONS - New
 $118,000Active3 beds 2 baths1,120 sq. ft.
$118,000Active3 beds 2 baths1,120 sq. ft.4211 Colborne Rd, BALTIMORE, MD 21229
MLS# MDBA2179978Listed by: CENTURY 21 DOWNTOWN - Coming Soon
 $350,000Coming Soon3 beds 1 baths
$350,000Coming Soon3 beds 1 baths3037 3rd Ave, BALTIMORE, MD 21234
MLS# MDBC2137408Listed by: LONG & FOSTER REAL ESTATE, INC - Coming SoonOpen Sat, 12 to 2pm
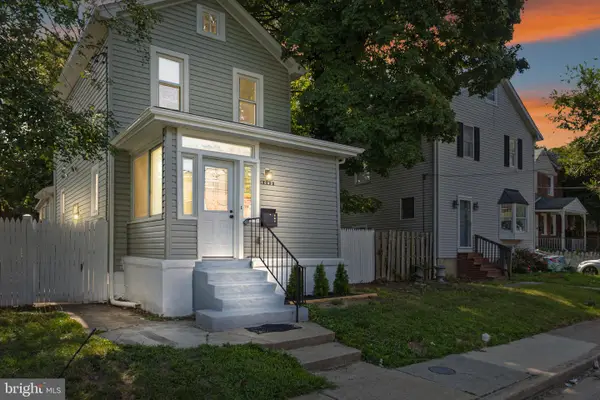 $320,000Coming Soon4 beds 3 baths
$320,000Coming Soon4 beds 3 baths4042 6th, BALTIMORE, MD 21225
MLS# MDBA2174766Listed by: KELLER WILLIAMS FLAGSHIP - New
 $279,900Active3 beds 2 baths1,044 sq. ft.
$279,900Active3 beds 2 baths1,044 sq. ft.405 S Madeira St S, BALTIMORE, MD 21231
MLS# MDBA2179226Listed by: COLDWELL BANKER REALTY - Coming Soon
 $255,000Coming Soon3 beds 2 baths
$255,000Coming Soon3 beds 2 baths1017 W 43rd St W, BALTIMORE, MD 21211
MLS# MDBA2179986Listed by: COLDWELL BANKER REALTY - Coming Soon
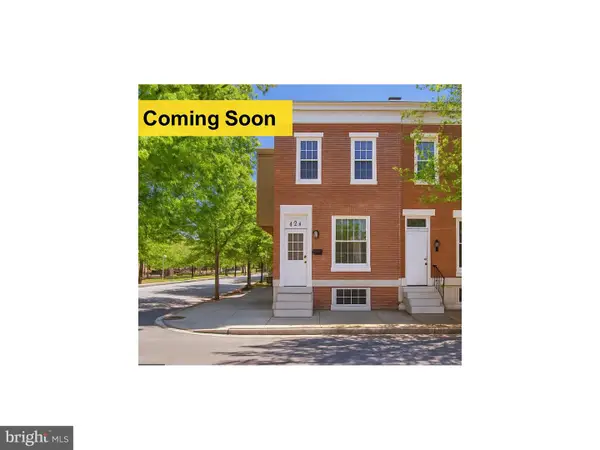 $260,000Coming Soon3 beds 4 baths
$260,000Coming Soon3 beds 4 baths543 N Kenwood Ave, BALTIMORE, MD 21205
MLS# MDBA2180012Listed by: HOMESMART - Coming Soon
 $225,000Coming Soon3 beds 1 baths
$225,000Coming Soon3 beds 1 baths1918 Larkhall Rd, BALTIMORE, MD 21222
MLS# MDBC2136744Listed by: GARCEAU REALTY
