1312-e Scottsdale Dr #251, BEL AIR, MD 21015
Local realty services provided by:ERA Central Realty Group
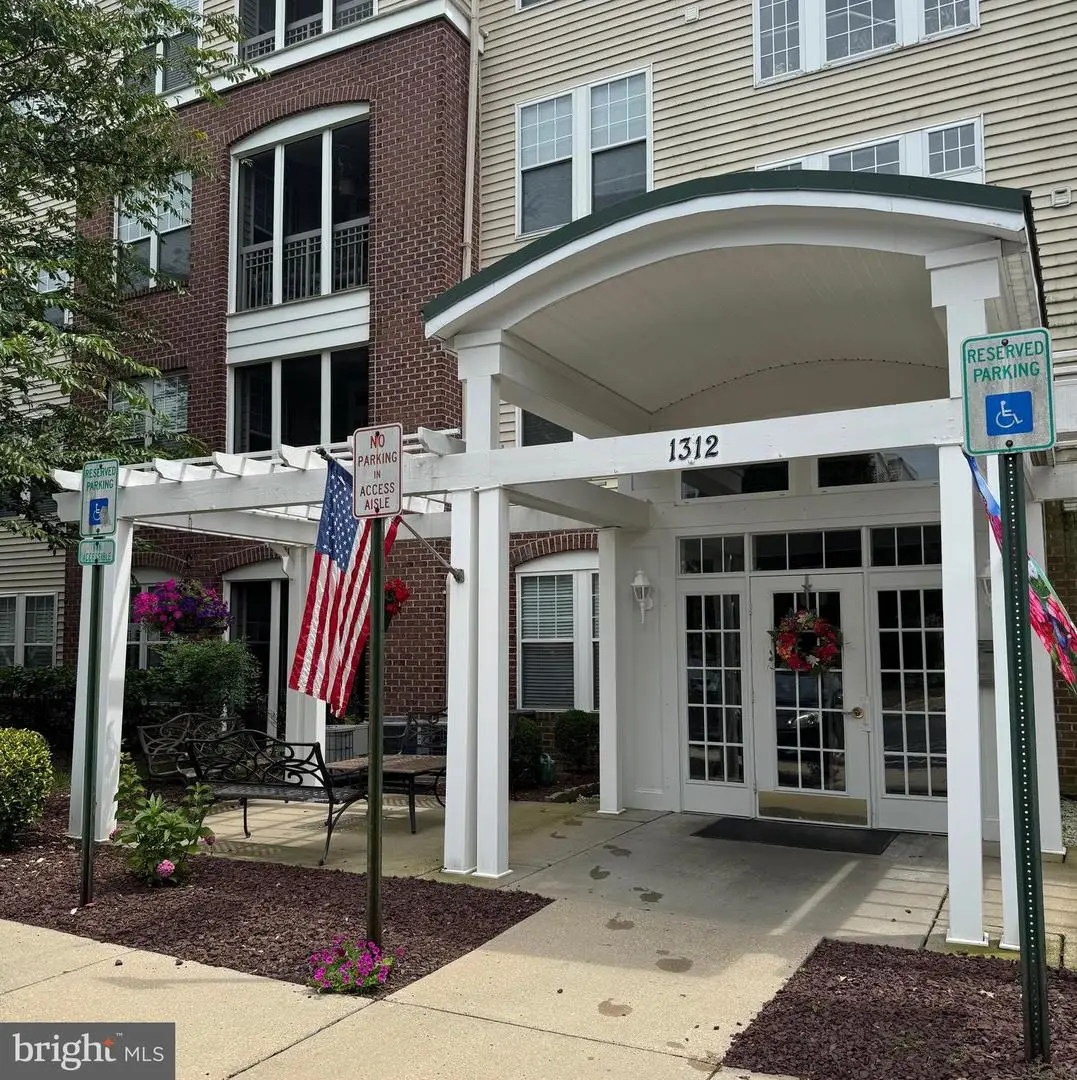
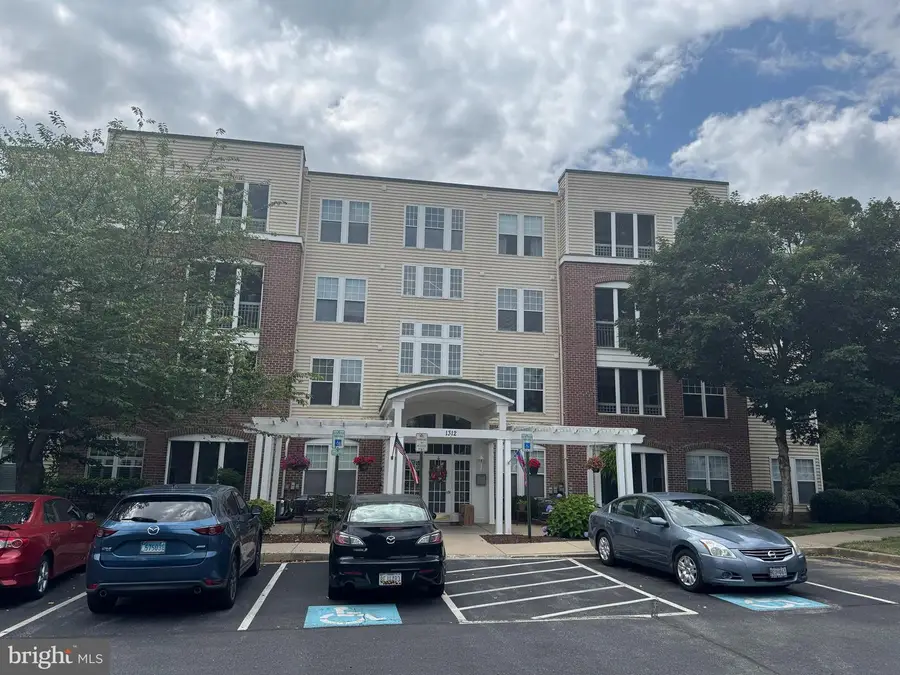

1312-e Scottsdale Dr #251,BEL AIR, MD 21015
$255,000
- 2 Beds
- 2 Baths
- 1,310 sq. ft.
- Condominium
- Active
Listed by:denise m malloy
Office:cummings & co. realtors
MLS#:MDHR2045606
Source:BRIGHTMLS
Price summary
- Price:$255,000
- Price per sq. ft.:$194.66
About this home
Must see this corner unit on the second floor to appreciate all the windows! Lots of natural light and your own screened in porch to enjoy your morning beverage. The open concept gives a spacious feel, especially if you are downsizing from a larger home. Both bedrooms are a good size and both bathrooms. A walk-in closet and another closet in the primary bedroom. There is a formal dining area that is open to the formal living room and there is a bright & sunny kitchen eating area that is open to a family room. The pantry/laundry area is good for storage, plus there is storage in the kitchen island as well. You will not feel cramped in this well-designed condo. Accessibility features include a cut-out curb at the entrance to the building and direct access to the elevator and to your unit. There is now a special assessment of $66.00 per month paid separate from the condo fee to increase reserve funds for future concerns. This is a 10 yr. commitment to your community.
Please NOTE: Condo fee of $365. per month is paid up through the end of the year-2025. The $66.00 month assessment is paid up through June 2026. Hopefully this should help with changing out the carpet.
Contact an agent
Home facts
- Year built:2000
- Listing Id #:MDHR2045606
- Added:24 day(s) ago
- Updated:August 17, 2025 at 01:40 PM
Rooms and interior
- Bedrooms:2
- Total bathrooms:2
- Full bathrooms:2
- Living area:1,310 sq. ft.
Heating and cooling
- Cooling:Ceiling Fan(s), Central A/C
- Heating:Forced Air, Natural Gas
Structure and exterior
- Year built:2000
- Building area:1,310 sq. ft.
Utilities
- Water:Public
- Sewer:Public Sewer
Finances and disclosures
- Price:$255,000
- Price per sq. ft.:$194.66
- Tax amount:$2,271 (2025)
New listings near 1312-e Scottsdale Dr #251
- Coming Soon
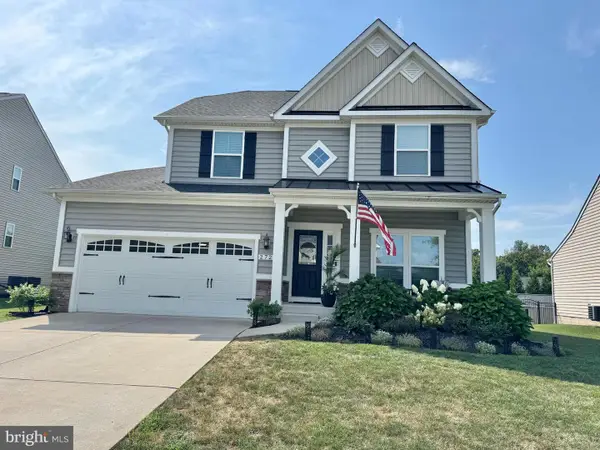 $689,999Coming Soon4 beds 4 baths
$689,999Coming Soon4 beds 4 baths272 Henderson Rd, BEL AIR, MD 21014
MLS# MDHR2046462Listed by: AMERICAN PREMIER REALTY, LLC - Coming Soon
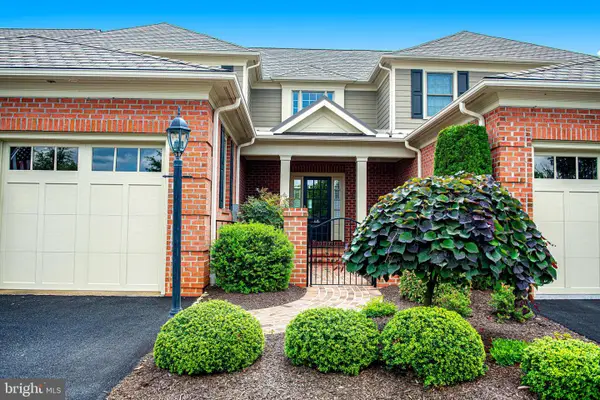 $915,000Coming Soon4 beds 4 baths
$915,000Coming Soon4 beds 4 baths1404 Strathmore Dr, BEL AIR, MD 21015
MLS# MDHR2046386Listed by: BERKSHIRE HATHAWAY HOMESERVICES PENFED REALTY - Coming Soon
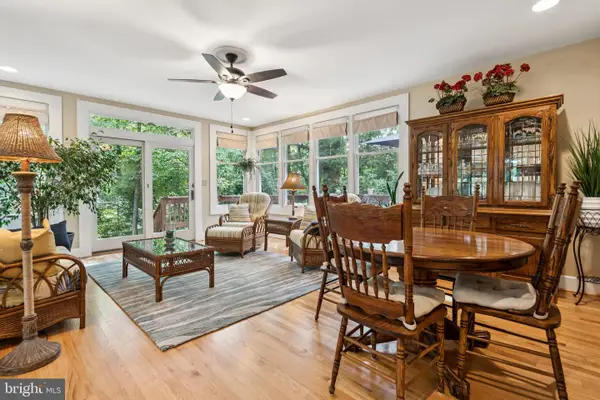 $609,000Coming Soon4 beds 4 baths
$609,000Coming Soon4 beds 4 baths804 Grady Ct, BEL AIR, MD 21014
MLS# MDHR2045522Listed by: BERKSHIRE HATHAWAY HOMESERVICES HOMESALE REALTY - New
 $260,000Active2 beds 2 baths1,330 sq. ft.
$260,000Active2 beds 2 baths1,330 sq. ft.1120-b Spalding Dr #14, BEL AIR, MD 21014
MLS# MDHR2046298Listed by: AMERICAN PREMIER REALTY, LLC - Coming Soon
 $350,000Coming Soon3 beds 2 baths
$350,000Coming Soon3 beds 2 baths4 Dewberry Way, BEL AIR, MD 21014
MLS# MDHR2046368Listed by: AMERICAN PREMIER REALTY, LLC - New
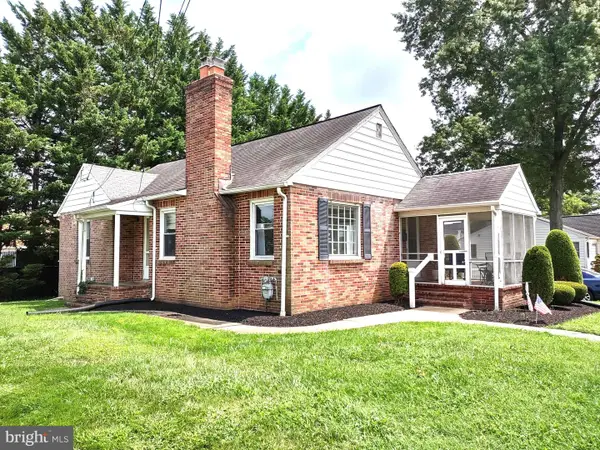 $395,000Active2 beds 1 baths916 sq. ft.
$395,000Active2 beds 1 baths916 sq. ft.129 Wallace St, BEL AIR, MD 21014
MLS# MDHR2046406Listed by: O'NEILL ENTERPRISES REALTY - New
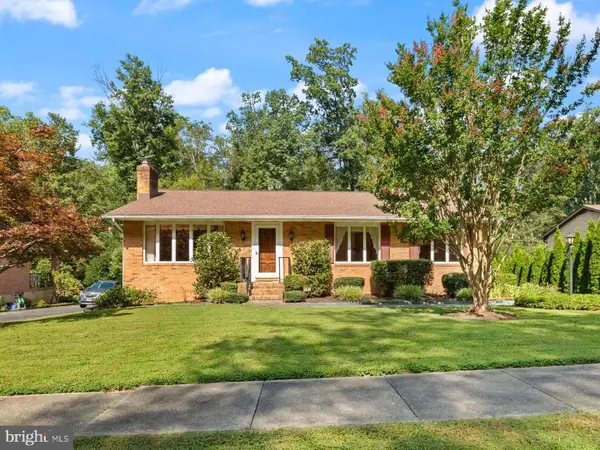 $450,000Active3 beds 3 baths1,564 sq. ft.
$450,000Active3 beds 3 baths1,564 sq. ft.702 Ponderosa Dr, BEL AIR, MD 21014
MLS# MDHR2046034Listed by: AMERICAN PREMIER REALTY, LLC - Coming Soon
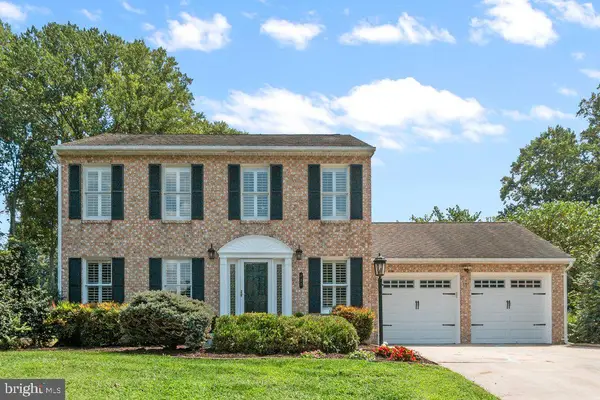 $535,000Coming Soon4 beds 3 baths
$535,000Coming Soon4 beds 3 baths727 Grady Ln, BEL AIR, MD 21014
MLS# MDHR2046264Listed by: BERKSHIRE HATHAWAY HOMESERVICES PENFED REALTY - New
 $314,700Active4 beds 2 baths1,390 sq. ft.
$314,700Active4 beds 2 baths1,390 sq. ft.906 Richwood Rd, BEL AIR, MD 21014
MLS# MDHR2046334Listed by: EQUITY MID ATLANTIC REAL ESTATE LLC  $899,333Active11.65 Acres
$899,333Active11.65 Acres603 E Wheel Rd #(11.65 Acres), BEL AIR, MD 21015
MLS# MDHR2045918Listed by: WEICHERT, REALTORS - DIANA REALTY
