1505 Marboro Ct, Bel Air, MD 21014
Local realty services provided by:ERA Martin Associates
1505 Marboro Ct,Bel Air, MD 21014
$565,000
- 4 Beds
- 3 Baths
- - sq. ft.
- Single family
- Sold
Listed by:denise kenney
Office:cummings & co realtors
MLS#:MDHR2047492
Source:BRIGHTMLS
Sorry, we are unable to map this address
Price summary
- Price:$565,000
About this home
Stunning All-Brick Rancher in Bel Air
Welcome to this completely renovated all-brick rancher offering 4 spacious bedrooms, 2 full and one half baths. Every detail has been thoughtfully updated, you’ll find gleaming hardwood floors, open floor plan, beautiful bathrooms, and is move-in-ready!
Nestled in a private setting that backs to woods, and a stream, this home combines privacy with the convenience of being right in Bel Air. Extensive tree work and landscaping enhance the curb appeal and creates a lovely level yard space in the back, while a full-length deck across the back of the home is the perfect spot to relax or entertain while overlooking the yard and nature.
Inside, the home features cedar closets in two of the bedrooms, main-level laundry, and a smartly designed layout that makes everyday living a breeze. The garage has been converted into a home gym with high-density flooring, but can easily be converted back, with original garage doors still intact. Estimate roof to be around 10 years old. Brand new HVAC system.
This property is truly a rare find: a private retreat with modern updates, classic charm, and a prime location close to everything Bel Air has to offer.
Contact an agent
Home facts
- Year built:1975
- Listing ID #:MDHR2047492
- Added:49 day(s) ago
- Updated:October 31, 2025 at 10:13 AM
Rooms and interior
- Bedrooms:4
- Total bathrooms:3
- Full bathrooms:2
- Half bathrooms:1
Heating and cooling
- Cooling:Ceiling Fan(s), Central A/C
- Heating:90% Forced Air, Natural Gas
Structure and exterior
- Year built:1975
Schools
- High school:PATTERSON MILL
- Middle school:PATTERSON MILL
Utilities
- Water:Public
- Sewer:Public Sewer
Finances and disclosures
- Price:$565,000
- Tax amount:$3,993 (2024)
New listings near 1505 Marboro Ct
- Coming Soon
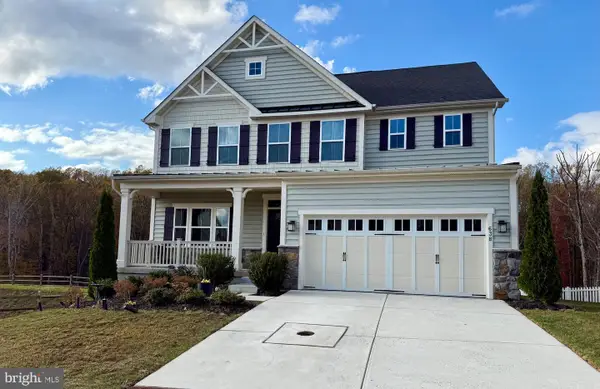 $779,900Coming Soon6 beds 5 baths
$779,900Coming Soon6 beds 5 baths638 Iron Gate Rd, BEL AIR, MD 21014
MLS# MDHR2048980Listed by: COLDWELL BANKER REALTY - Open Sun, 2:30 to 4:30pmNew
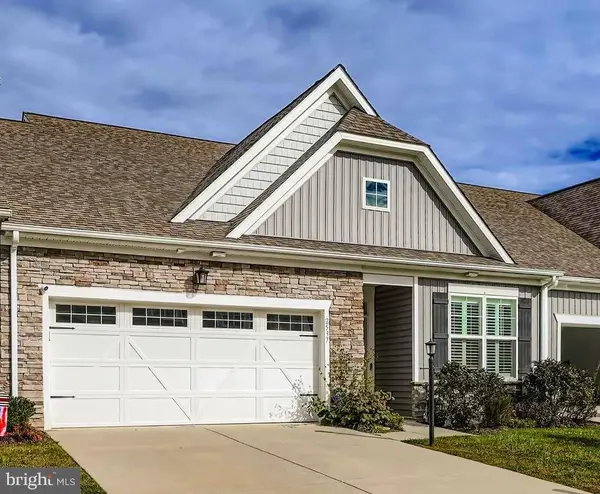 $649,000Active4 beds 3 baths3,201 sq. ft.
$649,000Active4 beds 3 baths3,201 sq. ft.2537 Monarch Way, BEL AIR, MD 21015
MLS# MDHR2049094Listed by: COMPASS - Coming Soon
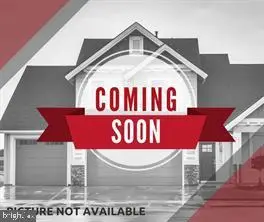 $825,000Coming Soon3 beds 4 baths
$825,000Coming Soon3 beds 4 baths1510 Parkland Dr, BEL AIR, MD 21015
MLS# MDHR2049056Listed by: EXP REALTY, LLC. - Coming Soon
 $595,000Coming Soon3 beds 4 baths
$595,000Coming Soon3 beds 4 baths62 Crystal Ct, BEL AIR, MD 21014
MLS# MDHR2049060Listed by: COLDWELL BANKER REALTY - New
 $410,000Active3 beds 2 baths1,480 sq. ft.
$410,000Active3 beds 2 baths1,480 sq. ft.1026 Prospect Mill Rd, BEL AIR, MD 21015
MLS# MDHR2048332Listed by: CUMMINGS & CO REALTORS - Coming Soon
 $1,100,000Coming Soon5 beds 4 baths
$1,100,000Coming Soon5 beds 4 baths1402 E Macphail Rd, BEL AIR, MD 21015
MLS# MDHR2049000Listed by: CUMMINGS & CO REALTORS - New
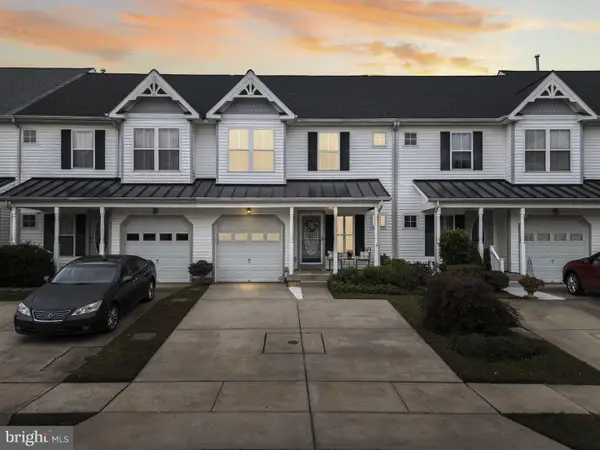 $410,000Active3 beds 3 baths1,957 sq. ft.
$410,000Active3 beds 3 baths1,957 sq. ft.1335 Artists Ln, BEL AIR, MD 21015
MLS# MDHR2048974Listed by: SAMSON PROPERTIES - New
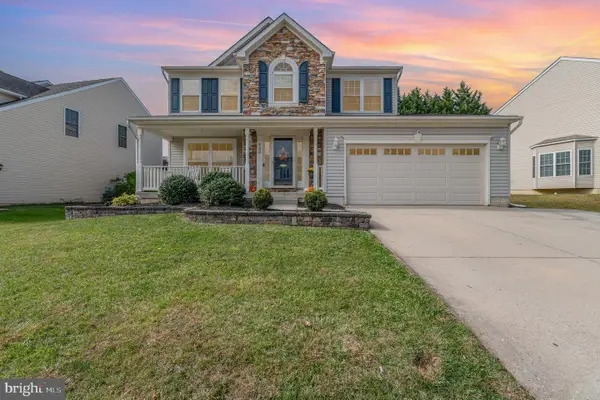 $559,900Active3 beds 4 baths2,528 sq. ft.
$559,900Active3 beds 4 baths2,528 sq. ft.732 Hickory Limb Cir, BEL AIR, MD 21014
MLS# MDHR2048956Listed by: AMERICAN PREMIER REALTY, LLC - New
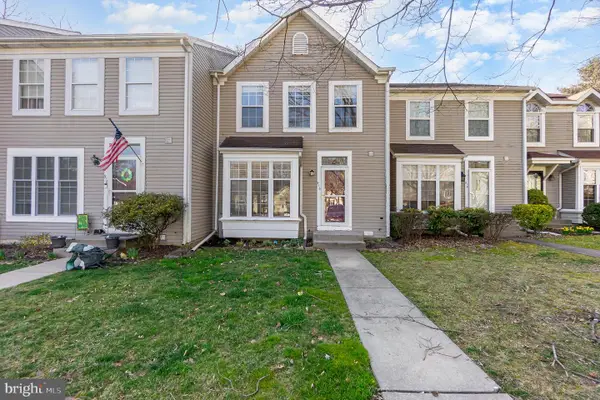 $335,000Active3 beds 2 baths1,680 sq. ft.
$335,000Active3 beds 2 baths1,680 sq. ft.916 Cheswold Ct #d4, BEL AIR, MD 21014
MLS# MDHR2048970Listed by: CENTURY 21 ADVANCE REALTY  $335,000Pending2 beds 2 baths1,600 sq. ft.
$335,000Pending2 beds 2 baths1,600 sq. ft.1003-g Running Creek Way #23, BEL AIR, MD 21014
MLS# MDHR2048908Listed by: LONG & FOSTER REAL ESTATE, INC.
