517 Inglewood Rd, BEL AIR, MD 21015
Local realty services provided by:ERA Cole Realty
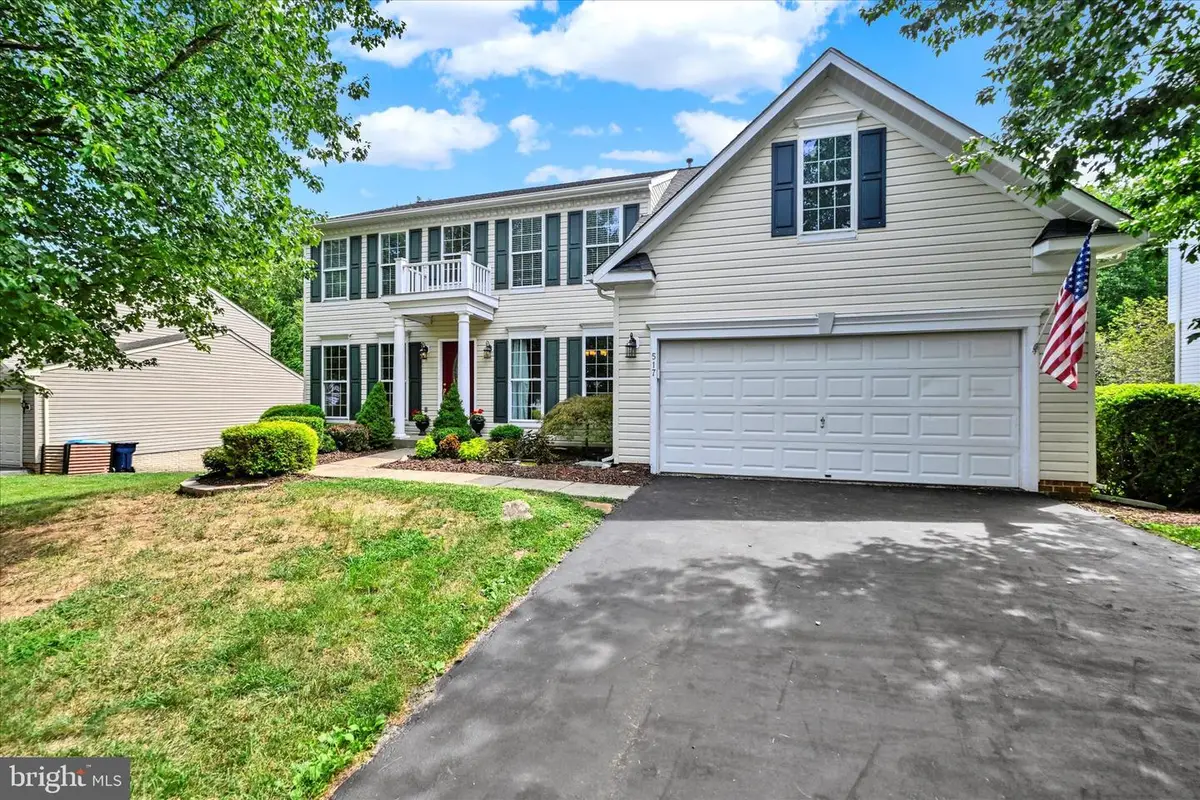


517 Inglewood Rd,BEL AIR, MD 21015
$660,000
- 4 Beds
- 3 Baths
- 3,664 sq. ft.
- Single family
- Active
Listed by:teal clise
Office:exp realty, llc.
MLS#:MDHR2045940
Source:BRIGHTMLS
Price summary
- Price:$660,000
- Price per sq. ft.:$180.13
- Monthly HOA dues:$12.92
About this home
Welcome to 517 Inglewood Rd, where your vision meets prime location in one of Bel Air’s most desirable neighborhoods! With over 3,000 square feet on the main and upper levels, plus a walk-out basement with a rough-in and tons of storage, there’s plenty of room to grow, entertain, or simply spread out and live your best life. The 2023-renovated kitchen steals the show with plentiful counter space, and a layout that invites gathering. A dedicated main-level office makes work-from-home effortless, while the upstairs laundry room keeps things efficient and easy. Outside? It’s a vibe. Picture a heated, lighted in-ground pool that extends swim season well past summer, a covered rear porch perfect for crisp fall evenings, and a private yard that backs to mature trees, ready for quiet mornings or lively weekends. Big-ticket updates that have been handled: Roof with 20 years of life remaining, Upstairs AC unit (2018), Ductwork cleaned (Dec 2024), Heated pool (2021, code-compliant), Main-level LVP flooring (2023), Brand new washer (2025), plus the sellers are offering a 1-Year First American Home Warranty (Max Plan) This is more than a move, it's a smart investment in space, lifestyle, and location. Call to schedule your tour today!
Contact an agent
Home facts
- Year built:1997
- Listing Id #:MDHR2045940
- Added:15 day(s) ago
- Updated:August 17, 2025 at 01:46 PM
Rooms and interior
- Bedrooms:4
- Total bathrooms:3
- Full bathrooms:2
- Half bathrooms:1
- Living area:3,664 sq. ft.
Heating and cooling
- Cooling:Central A/C, Zoned
- Heating:Forced Air, Natural Gas
Structure and exterior
- Roof:Architectural Shingle
- Year built:1997
- Building area:3,664 sq. ft.
- Lot area:0.28 Acres
Schools
- High school:PATTERSON MILL
- Middle school:PATTERSON MILL
- Elementary school:RING FACTORY
Utilities
- Water:Public
- Sewer:Public Sewer
Finances and disclosures
- Price:$660,000
- Price per sq. ft.:$180.13
- Tax amount:$4,871 (2024)
New listings near 517 Inglewood Rd
- Coming Soon
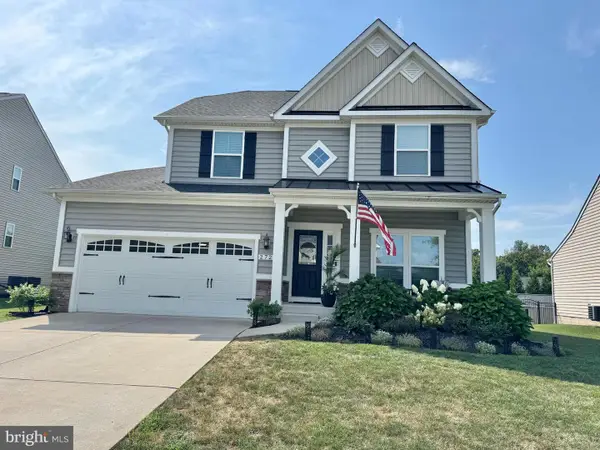 $689,999Coming Soon4 beds 4 baths
$689,999Coming Soon4 beds 4 baths272 Henderson Rd, BEL AIR, MD 21014
MLS# MDHR2046462Listed by: AMERICAN PREMIER REALTY, LLC - Coming Soon
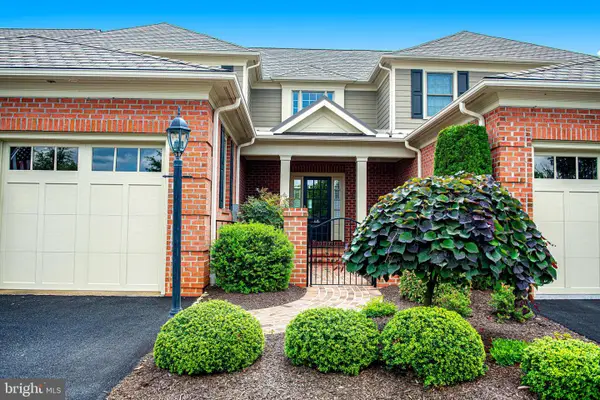 $915,000Coming Soon4 beds 4 baths
$915,000Coming Soon4 beds 4 baths1404 Strathmore Dr, BEL AIR, MD 21015
MLS# MDHR2046386Listed by: BERKSHIRE HATHAWAY HOMESERVICES PENFED REALTY - Coming Soon
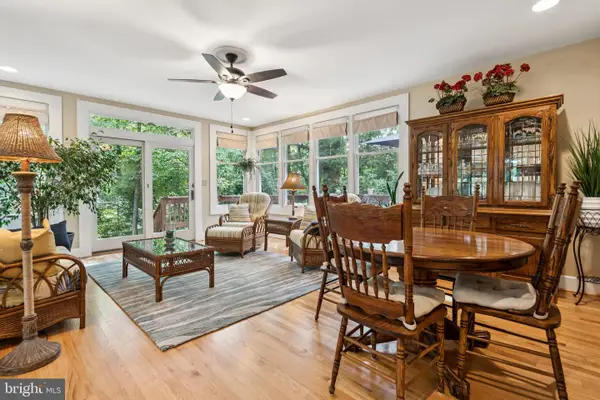 $609,000Coming Soon4 beds 4 baths
$609,000Coming Soon4 beds 4 baths804 Grady Ct, BEL AIR, MD 21014
MLS# MDHR2045522Listed by: BERKSHIRE HATHAWAY HOMESERVICES HOMESALE REALTY - New
 $260,000Active2 beds 2 baths1,330 sq. ft.
$260,000Active2 beds 2 baths1,330 sq. ft.1120-b Spalding Dr #14, BEL AIR, MD 21014
MLS# MDHR2046298Listed by: AMERICAN PREMIER REALTY, LLC - Coming Soon
 $350,000Coming Soon3 beds 2 baths
$350,000Coming Soon3 beds 2 baths4 Dewberry Way, BEL AIR, MD 21014
MLS# MDHR2046368Listed by: AMERICAN PREMIER REALTY, LLC - New
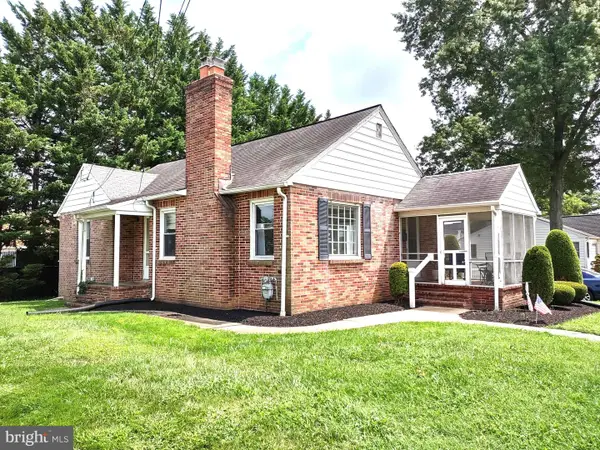 $395,000Active2 beds 1 baths916 sq. ft.
$395,000Active2 beds 1 baths916 sq. ft.129 Wallace St, BEL AIR, MD 21014
MLS# MDHR2046406Listed by: O'NEILL ENTERPRISES REALTY - New
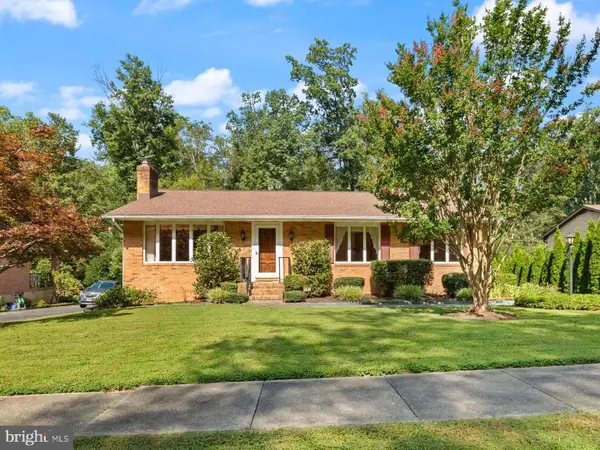 $450,000Active3 beds 3 baths1,564 sq. ft.
$450,000Active3 beds 3 baths1,564 sq. ft.702 Ponderosa Dr, BEL AIR, MD 21014
MLS# MDHR2046034Listed by: AMERICAN PREMIER REALTY, LLC - Coming Soon
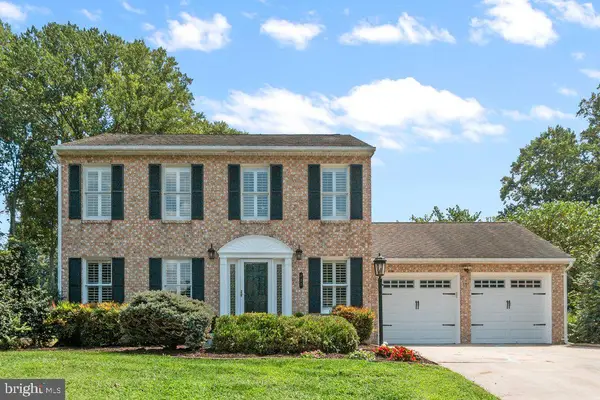 $535,000Coming Soon4 beds 3 baths
$535,000Coming Soon4 beds 3 baths727 Grady Ln, BEL AIR, MD 21014
MLS# MDHR2046264Listed by: BERKSHIRE HATHAWAY HOMESERVICES PENFED REALTY - New
 $314,700Active4 beds 2 baths1,390 sq. ft.
$314,700Active4 beds 2 baths1,390 sq. ft.906 Richwood Rd, BEL AIR, MD 21014
MLS# MDHR2046334Listed by: EQUITY MID ATLANTIC REAL ESTATE LLC  $899,333Active11.65 Acres
$899,333Active11.65 Acres603 E Wheel Rd #(11.65 Acres), BEL AIR, MD 21015
MLS# MDHR2045918Listed by: WEICHERT, REALTORS - DIANA REALTY
