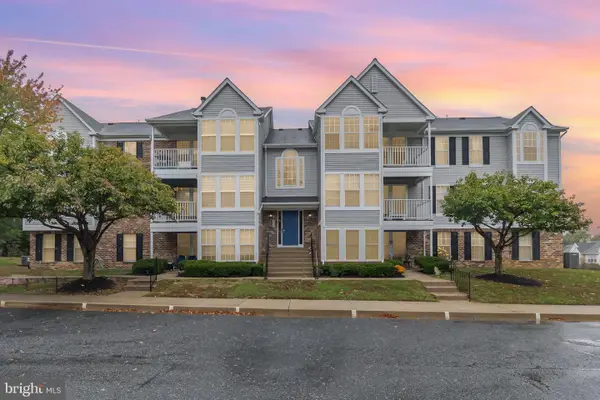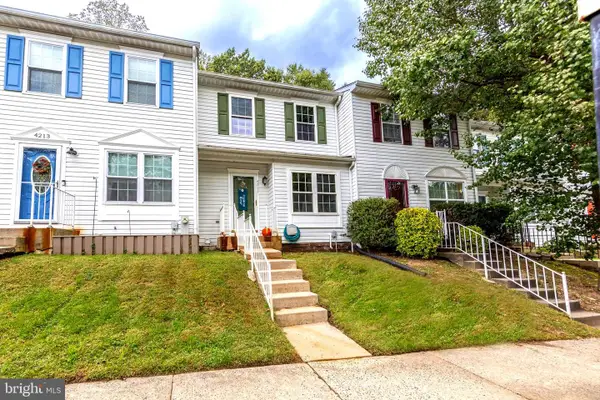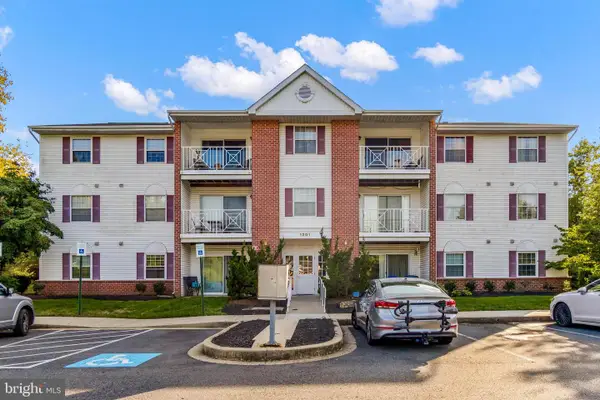1308 Cranesbill Ct #104, Belcamp, MD 21017
Local realty services provided by:O'BRIEN REALTY ERA POWERED
1308 Cranesbill Ct #104,Belcamp, MD 21017
$219,900
- 2 Beds
- 1 Baths
- 1,056 sq. ft.
- Condominium
- Pending
Listed by:lee r. tessier
Office:exp realty, llc.
MLS#:MDHR2046990
Source:BRIGHTMLS
Price summary
- Price:$219,900
- Price per sq. ft.:$208.24
About this home
Welcome to Arborview Condominiums, located within the Riverside community of Belcamp! This beautifully maintained 2-bedroom, 1-bath, 1,056 sq. ft. entry-level unit offers the ease of single-level living and features a private attached garage with direct inside access. Inside, the open layout includes a spacious living room with a cozy fireplace, a dining area, and a well-appointed kitchen with granite countertops, stainless steel appliances, and plenty of storage. Hardwood floors, 9-foot ceilings, and energy-efficient windows enhance the inviting atmosphere. The primary bedroom includes a walk-in closet and a built-in vanity area designed for getting ready, while the second bedroom provides flexibility for guests, a home office, or hobbies. Step outside to enjoy your private patio or take advantage of community amenities, including an outdoor pool and access to the Riverside community center. Ideally located near I-95, APG, shopping, and dining, this condo combines comfort, updates, and convenience in a desirable location.
Contact an agent
Home facts
- Year built:1993
- Listing ID #:MDHR2046990
- Added:59 day(s) ago
- Updated:November 01, 2025 at 07:28 AM
Rooms and interior
- Bedrooms:2
- Total bathrooms:1
- Full bathrooms:1
- Living area:1,056 sq. ft.
Heating and cooling
- Cooling:Ceiling Fan(s), Central A/C
- Heating:Electric, Heat Pump(s)
Structure and exterior
- Year built:1993
- Building area:1,056 sq. ft.
Schools
- High school:ABERDEEN
- Middle school:ABERDEEN
- Elementary school:CHURCH CREEK
Utilities
- Water:Public
- Sewer:Public Sewer
Finances and disclosures
- Price:$219,900
- Price per sq. ft.:$208.24
- Tax amount:$1,308 (2024)
New listings near 1308 Cranesbill Ct #104
- Coming Soon
 $350,000Coming Soon3 beds 3 baths
$350,000Coming Soon3 beds 3 baths1205 Talbott Sq, BELCAMP, MD 21017
MLS# MDHR2049070Listed by: CUMMINGS & CO REALTORS - New
 $319,900Active2 beds 3 baths1,608 sq. ft.
$319,900Active2 beds 3 baths1,608 sq. ft.1433 Golden Rod Ct #1433, BELCAMP, MD 21017
MLS# MDHR2048846Listed by: SMART REALTY, LLC - Open Sun, 11am to 1pm
 $585,000Pending5 beds 4 baths3,270 sq. ft.
$585,000Pending5 beds 4 baths3,270 sq. ft.1396 Tralee Cir, ABERDEEN, MD 21001
MLS# MDHR2048652Listed by: LONG & FOSTER REAL ESTATE, INC.  $195,000Active2 beds 1 baths
$195,000Active2 beds 1 baths1401-m Sage Ln #1401-m, BELCAMP, MD 21017
MLS# MDHR2048630Listed by: HOMEOWNERS REAL ESTATE- Coming Soon
 $360,000Coming Soon4 beds 4 baths
$360,000Coming Soon4 beds 4 baths229 Kestrel Dr, BELCAMP, MD 21017
MLS# MDHR2048566Listed by: EXP REALTY, LLC  $247,000Pending2 beds 2 baths1,244 sq. ft.
$247,000Pending2 beds 2 baths1,244 sq. ft.4211 Goodson Ct, BELCAMP, MD 21017
MLS# MDHR2048514Listed by: NORTHUP REAL ESTATE $195,000Active3 beds 2 baths977 sq. ft.
$195,000Active3 beds 2 baths977 sq. ft.1201 Friars Wood Ct #203, BELCAMP, MD 21017
MLS# MDHR2048374Listed by: KELLY AND CO REALTY, LLC $280,000Pending3 beds 2 baths1,620 sq. ft.
$280,000Pending3 beds 2 baths1,620 sq. ft.1310 Germander Dr, BELCAMP, MD 21017
MLS# MDHR2048270Listed by: BLACK DOG REALTY, LLC $275,000Pending2 beds 2 baths1,836 sq. ft.
$275,000Pending2 beds 2 baths1,836 sq. ft.4342 Downs Sq, BELCAMP, MD 21017
MLS# MDHR2047938Listed by: MR. LISTER REALTY- Open Sun, 11am to 2pm
 $309,900Active3 beds 2 baths1,605 sq. ft.
$309,900Active3 beds 2 baths1,605 sq. ft.4307 Greys Cir, BELCAMP, MD 21017
MLS# MDHR2047212Listed by: HIGH POWER REALTY, LLC.
