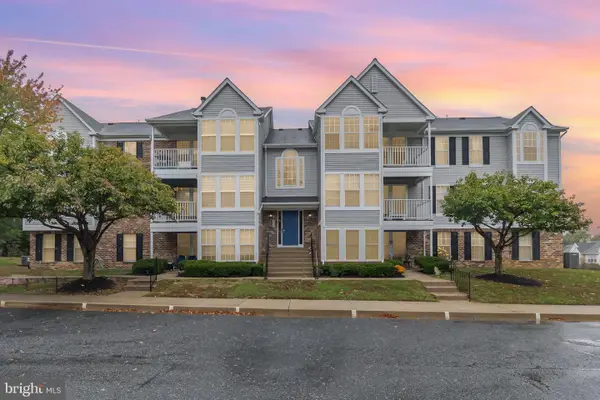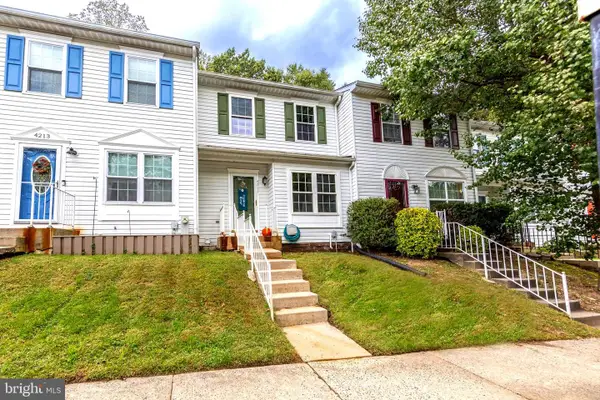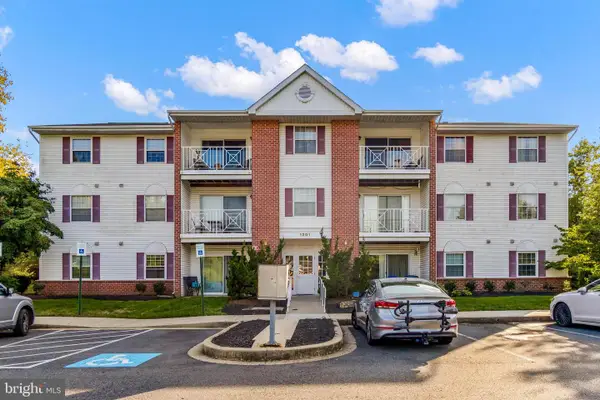325 Kestrel, Belcamp, MD 21017
Local realty services provided by:ERA OakCrest Realty, Inc.
325 Kestrel,Belcamp, MD 21017
$349,000
- 4 Beds
- 4 Baths
- 1,877 sq. ft.
- Townhouse
- Pending
Listed by:lashawn smith
Office:compass
MLS#:MDHR2047594
Source:BRIGHTMLS
Price summary
- Price:$349,000
- Price per sq. ft.:$185.94
- Monthly HOA dues:$125
About this home
REDUCED PRICE!!!
Welcome to 325 Kestrel Dr!
This beautifully END OF UNIT, updated 4-bedroom, 3.5-bath home offers generous living space and modern upgrades throughout. Step inside to find fresh paint and carpet, creating a clean, move-in ready feel. The renovated kitchen features updated cabinetry, sleek countertops, and plenty of room for cooking and entertaining. Each bathroom has been refreshed with stylish finishes, bringing a touch of luxury to everyday living.
The thoughtful layout includes spacious bedrooms, multiple living areas, and a finished lower level with its own full bath—perfect for a guest suite, home office, or recreation space. The private driveway and garage (which will be cleaned and painted) provide convenience, storage, and peace of mind.
Situated in a well-maintained neighborhood, the home is close to community parks, walking trails, and schools, making it ideal for families or anyone who enjoys an active lifestyle. Everyday errands are easy with shopping and dining just minutes away, and commuters will appreciate the quick access to major routes.
With a blend of modern updates, functional space, and a prime location, 325 Kestrel Dr is ready to welcome its next owner. Schedule your private tour today!
Contact an agent
Home facts
- Year built:2004
- Listing ID #:MDHR2047594
- Added:49 day(s) ago
- Updated:November 01, 2025 at 07:28 AM
Rooms and interior
- Bedrooms:4
- Total bathrooms:4
- Full bathrooms:3
- Half bathrooms:1
- Living area:1,877 sq. ft.
Heating and cooling
- Cooling:Central A/C
- Heating:Central, Electric
Structure and exterior
- Year built:2004
- Building area:1,877 sq. ft.
- Lot area:0.07 Acres
Utilities
- Water:Public
- Sewer:Public Sewer
Finances and disclosures
- Price:$349,000
- Price per sq. ft.:$185.94
- Tax amount:$2,609 (2025)
New listings near 325 Kestrel
- Coming Soon
 $350,000Coming Soon3 beds 3 baths
$350,000Coming Soon3 beds 3 baths1205 Talbott Sq, BELCAMP, MD 21017
MLS# MDHR2049070Listed by: CUMMINGS & CO REALTORS - New
 $319,900Active2 beds 3 baths1,608 sq. ft.
$319,900Active2 beds 3 baths1,608 sq. ft.1433 Golden Rod Ct #1433, BELCAMP, MD 21017
MLS# MDHR2048846Listed by: SMART REALTY, LLC - Open Sun, 11am to 1pm
 $585,000Pending5 beds 4 baths3,270 sq. ft.
$585,000Pending5 beds 4 baths3,270 sq. ft.1396 Tralee Cir, ABERDEEN, MD 21001
MLS# MDHR2048652Listed by: LONG & FOSTER REAL ESTATE, INC.  $195,000Active2 beds 1 baths
$195,000Active2 beds 1 baths1401-m Sage Ln #1401-m, BELCAMP, MD 21017
MLS# MDHR2048630Listed by: HOMEOWNERS REAL ESTATE- Coming Soon
 $360,000Coming Soon4 beds 4 baths
$360,000Coming Soon4 beds 4 baths229 Kestrel Dr, BELCAMP, MD 21017
MLS# MDHR2048566Listed by: EXP REALTY, LLC  $247,000Pending2 beds 2 baths1,244 sq. ft.
$247,000Pending2 beds 2 baths1,244 sq. ft.4211 Goodson Ct, BELCAMP, MD 21017
MLS# MDHR2048514Listed by: NORTHUP REAL ESTATE $195,000Active3 beds 2 baths977 sq. ft.
$195,000Active3 beds 2 baths977 sq. ft.1201 Friars Wood Ct #203, BELCAMP, MD 21017
MLS# MDHR2048374Listed by: KELLY AND CO REALTY, LLC $280,000Pending3 beds 2 baths1,620 sq. ft.
$280,000Pending3 beds 2 baths1,620 sq. ft.1310 Germander Dr, BELCAMP, MD 21017
MLS# MDHR2048270Listed by: BLACK DOG REALTY, LLC $275,000Pending2 beds 2 baths1,836 sq. ft.
$275,000Pending2 beds 2 baths1,836 sq. ft.4342 Downs Sq, BELCAMP, MD 21017
MLS# MDHR2047938Listed by: MR. LISTER REALTY- Open Sun, 11am to 2pm
 $309,900Active3 beds 2 baths1,605 sq. ft.
$309,900Active3 beds 2 baths1,605 sq. ft.4307 Greys Cir, BELCAMP, MD 21017
MLS# MDHR2047212Listed by: HIGH POWER REALTY, LLC.
