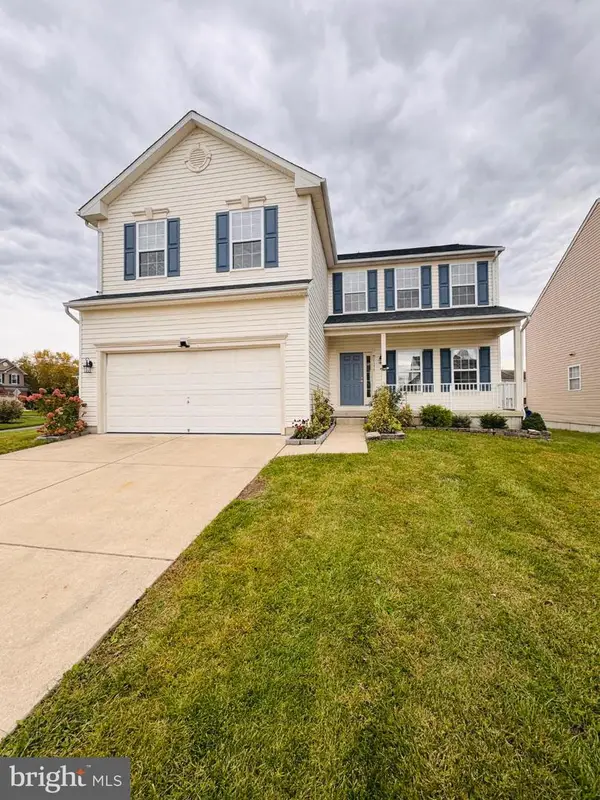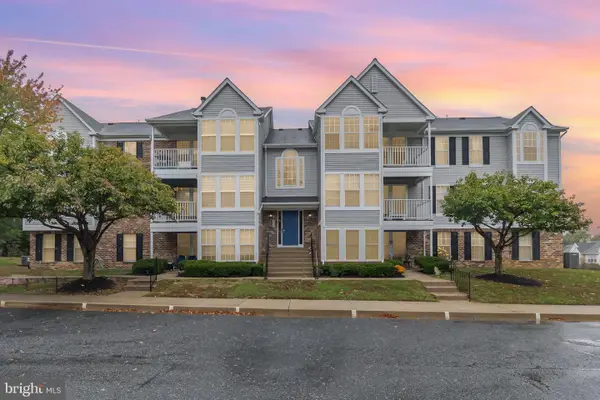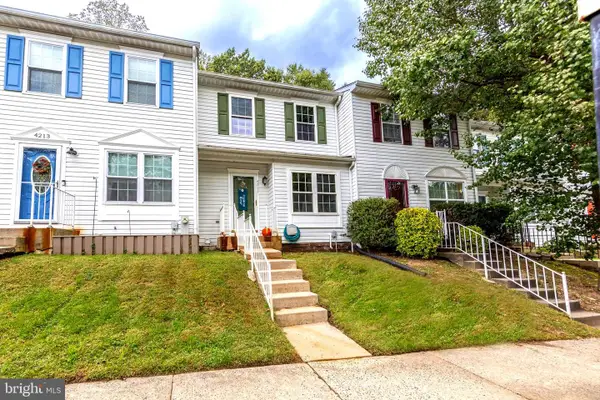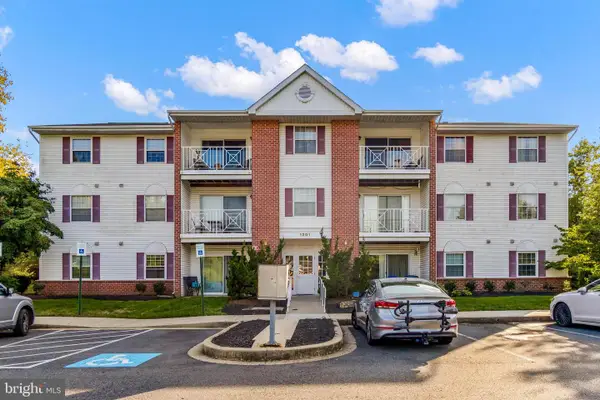4700-j Water Park Dr #4700j, Belcamp, MD 21017
Local realty services provided by:ERA Liberty Realty
Listed by:eric g. chamish
Office:black dog realty, llc.
MLS#:MDHR2048382
Source:BRIGHTMLS
Price summary
- Price:$529,900
- Price per sq. ft.:$216.2
About this home
Experience the best of waterfront living in this luxurious 3-bedroom, 2-bath condominium overlooking the picturesque Bush River. Offering over 2,400 square feet of one-level living, this elegant third-floor residence combines sophistication, comfort, and breathtaking water views from nearly every room. Step inside to discover a bright, open layout filled with natural light from 26 oversized windows and doors adorned with custom plantation shutters. The expansive living room features gleaming hardwood floors, elegant tray ceilings, and a double-sided gas fireplace, creating a warm, inviting atmosphere. A dining room provides the perfect setting for both intimate meals and entertaining guests. The gourmet kitchen is a chef’s dream, featuring a coffered ceiling, updated stainless-steel appliances, abundant cabinetry, and generous counter space for cooking and gathering. The home’s thoughtful design continues into the spacious owner’s suite, complete with a walk-in closet and a spa-inspired bathroom featuring a soaking tub, separate shower, and dual vanities. Wake up to resort-inspired, waterfront views and enjoy happy hour sunsets from the cozy living room nook, where sweeping views of the Bush River provide the perfect backdrop for relaxation. Recent updates include hardwood floors, HVAC, and water heater—all just 4 years old. Additional conveniences include in-unit laundry, a private storage unit, and a dedicated garage parking space with an assigned parking spot. Nestled within The Shores at Waters Edge, residents enjoy resort-style amenities, including a clubhouse with river views, a full kitchen, a game room, exercise equipment, a cozy fireplace, and gathering areas. Outdoor recreation abounds with a half-mile walking trail around the river, a putting green, a seasonal pool, and a relaxing hot tub. The community also offers space for kayaks and canoes, as well as a beach to launch from. Scenic shoreline walking paths, elevator access, a secure intercom system, and both garage and exterior parking for peace of mind. Located just minutes from local dining, shops, and the Chesapeake Bay, this remarkable property blends luxury, lifestyle, and location in perfect harmony. Every day feels like a retreat at Waters Edge — where elegance meets tranquility on the water.
Contact an agent
Home facts
- Year built:2003
- Listing ID #:MDHR2048382
- Added:183 day(s) ago
- Updated:November 02, 2025 at 02:45 PM
Rooms and interior
- Bedrooms:3
- Total bathrooms:2
- Full bathrooms:2
- Living area:2,451 sq. ft.
Heating and cooling
- Cooling:Ceiling Fan(s), Central A/C
- Heating:Forced Air, Natural Gas
Structure and exterior
- Roof:Asphalt, Shingle
- Year built:2003
- Building area:2,451 sq. ft.
Schools
- High school:ABERDEEN
Utilities
- Water:Public
- Sewer:Public Sewer
Finances and disclosures
- Price:$529,900
- Price per sq. ft.:$216.2
- Tax amount:$4,432 (2025)
New listings near 4700-j Water Park Dr #4700j
- New
 $220,000Active2 beds 1 baths1,205 sq. ft.
$220,000Active2 beds 1 baths1,205 sq. ft.1320 Jervis Sq, BELCAMP, MD 21017
MLS# MDHR2049164Listed by: HOMEOWNERS REAL ESTATE - Coming SoonOpen Sat, 12 to 2pm
 $599,000Coming Soon6 beds 4 baths
$599,000Coming Soon6 beds 4 baths1375 Tralee Cir, ABERDEEN, MD 21001
MLS# MDHR2048966Listed by: COLDWELL BANKER REALTY - Coming Soon
 $350,000Coming Soon3 beds 3 baths
$350,000Coming Soon3 beds 3 baths1205 Talbott Sq, BELCAMP, MD 21017
MLS# MDHR2049070Listed by: CUMMINGS & CO REALTORS  $319,900Active2 beds 3 baths1,608 sq. ft.
$319,900Active2 beds 3 baths1,608 sq. ft.1433 Golden Rod Ct #1433, BELCAMP, MD 21017
MLS# MDHR2048846Listed by: SMART REALTY, LLC- Open Sun, 11am to 1pm
 $585,000Pending5 beds 4 baths3,270 sq. ft.
$585,000Pending5 beds 4 baths3,270 sq. ft.1396 Tralee Cir, ABERDEEN, MD 21001
MLS# MDHR2048652Listed by: LONG & FOSTER REAL ESTATE, INC.  $195,000Active2 beds 1 baths
$195,000Active2 beds 1 baths1401-m Sage Ln #1401-m, BELCAMP, MD 21017
MLS# MDHR2048630Listed by: HOMEOWNERS REAL ESTATE- Coming Soon
 $360,000Coming Soon4 beds 4 baths
$360,000Coming Soon4 beds 4 baths229 Kestrel Dr, BELCAMP, MD 21017
MLS# MDHR2048566Listed by: EXP REALTY, LLC  $247,000Pending2 beds 2 baths1,244 sq. ft.
$247,000Pending2 beds 2 baths1,244 sq. ft.4211 Goodson Ct, BELCAMP, MD 21017
MLS# MDHR2048514Listed by: NORTHUP REAL ESTATE $195,000Active3 beds 2 baths977 sq. ft.
$195,000Active3 beds 2 baths977 sq. ft.1201 Friars Wood Ct #203, BELCAMP, MD 21017
MLS# MDHR2048374Listed by: KELLY AND CO REALTY, LLC $280,000Pending3 beds 2 baths1,620 sq. ft.
$280,000Pending3 beds 2 baths1,620 sq. ft.1310 Germander Dr, BELCAMP, MD 21017
MLS# MDHR2048270Listed by: BLACK DOG REALTY, LLC
