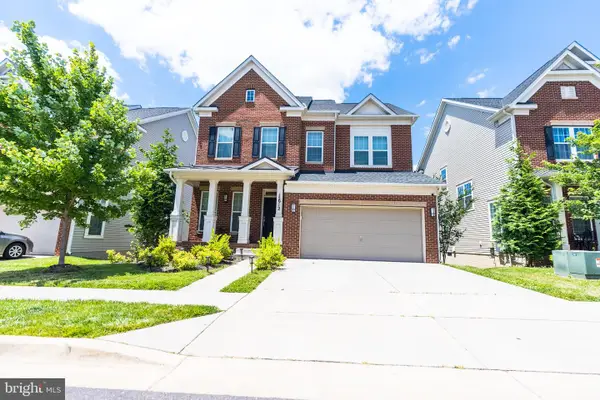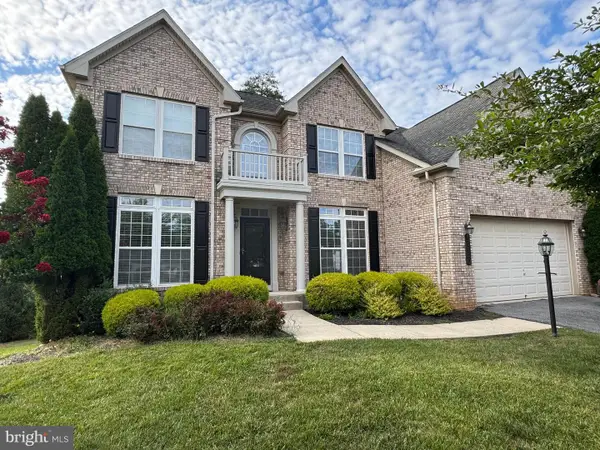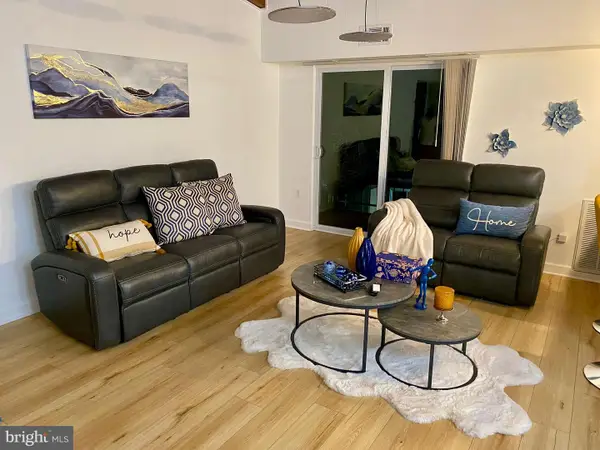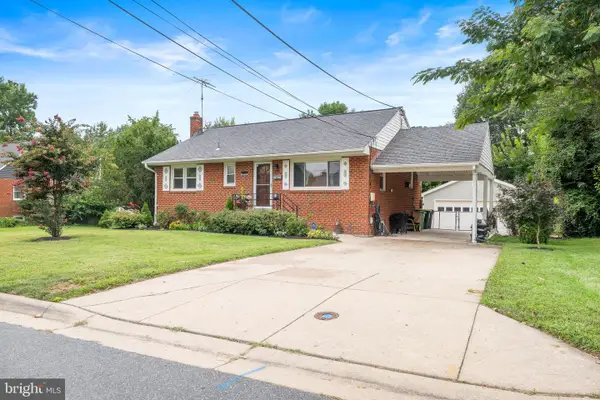11352 Cherry Hill Rd #1y203, BELTSVILLE, MD 20705
Local realty services provided by:ERA Martin Associates



11352 Cherry Hill Rd #1y203,BELTSVILLE, MD 20705
$184,900
- 2 Beds
- 2 Baths
- 989 sq. ft.
- Condominium
- Active
Listed by:marlon p deausen
Office:deausen realty
MLS#:MDPG2133052
Source:BRIGHTMLS
Price summary
- Price:$184,900
- Price per sq. ft.:$186.96
About this home
Property appraised higher than list price! Bright and Stylish 2BR/1.5BA Condo in Prime Location! This nearly 1,000 sq. ft. sunny condo boasts wood floors, fresh paint, and an inviting open layout with balcony access. Bathrooms have been fully renovated. The spacious primary bedroom features a walk-in closet and private half bath. Large second bedroom is complemented by a hallway full bath. Updated kitchen with granite countertops, backsplash, bamboo cabinets, stainless steel appliances, and a new exhaust fan. Additional conveniences include a walk-in hallway closet, a 2-year-old gas furnace, AC unit, coil, and thermostat, as well as shared laundry on the first level. The property includes one assigned parking space (#163) plus a guest pass for any blank space. Condo amenities include a pool, clubhouse, sports courts, tot lot, CAM and utilities (except internet/TV). Conveniently located near major routes (495, 95, ICC 200, and Rt. 1) and just minutes (1-2 miles) from shopping at Orchard Center, IKEA, Westech Corner, College Park MarketPlace, Calverton Shopping Center, and Home Depot, as well as parks like Paint Branch and Little Paint Branch. Less than a 10 minute drive to Greenbelt Metro and Marc Train stop. Ideal home for first-time buyers, investors, or those looking to downsize. Note: Property may not be FHA approved. Buyers financing fell through.
Contact an agent
Home facts
- Year built:1965
- Listing Id #:MDPG2133052
- Added:258 day(s) ago
- Updated:August 18, 2025 at 02:35 PM
Rooms and interior
- Bedrooms:2
- Total bathrooms:2
- Full bathrooms:1
- Half bathrooms:1
- Living area:989 sq. ft.
Heating and cooling
- Cooling:Central A/C
- Heating:Forced Air, Natural Gas
Structure and exterior
- Year built:1965
- Building area:989 sq. ft.
Schools
- High school:HIGH POINT
- Middle school:BUCK LODGE
- Elementary school:CALVERTON
Utilities
- Water:Public
- Sewer:Public Sewer
Finances and disclosures
- Price:$184,900
- Price per sq. ft.:$186.96
- Tax amount:$2,058 (2024)
New listings near 11352 Cherry Hill Rd #1y203
- New
 $600,000Active4 beds 2 baths2,228 sq. ft.
$600,000Active4 beds 2 baths2,228 sq. ft.4314 Sellman Rd, BELTSVILLE, MD 20705
MLS# MDPG2163906Listed by: CUMMINGS & CO. REALTORS - New
 $710,000Active5 beds 4 baths2,483 sq. ft.
$710,000Active5 beds 4 baths2,483 sq. ft.12912 Brickyard Blvd, BELTSVILLE, MD 20705
MLS# MDPG2163714Listed by: ULTIMATE PROPERTIES, LLC. - Coming Soon
 $649,900Coming Soon5 beds 4 baths
$649,900Coming Soon5 beds 4 baths4307 Sarasota Pl, BELTSVILLE, MD 20705
MLS# MDPG2163648Listed by: RE/MAX PROFESSIONALS - Coming Soon
 $850,000Coming Soon5 beds 4 baths
$850,000Coming Soon5 beds 4 baths13110 Crossview Ct, BELTSVILLE, MD 20705
MLS# MDPG2163458Listed by: NETREALTYNOW.COM, LLC - New
 $215,000Active2 beds 2 baths989 sq. ft.
$215,000Active2 beds 2 baths989 sq. ft.11354 Cherry Hill Rd #1x301, BELTSVILLE, MD 20705
MLS# MDPG2162680Listed by: LONG & FOSTER REAL ESTATE, INC.  $520,000Active4 beds 4 baths1,610 sq. ft.
$520,000Active4 beds 4 baths1,610 sq. ft.7228 Barrberry Ln, BELTSVILLE, MD 20705
MLS# MDPG2161960Listed by: AMERICAN PREMIER REALTY, LLC- Coming Soon
 $400,000Coming Soon4 beds 4 baths
$400,000Coming Soon4 beds 4 baths3529 Cherry Hill Ct, BELTSVILLE, MD 20705
MLS# MDPG2162824Listed by: KELLER WILLIAMS REALTY CENTRE  $519,900Pending4 beds 3 baths1,116 sq. ft.
$519,900Pending4 beds 3 baths1,116 sq. ft.4703 Cardinal Ave, BELTSVILLE, MD 20705
MLS# MDPG2162180Listed by: LONG & FOSTER REAL ESTATE, INC. $538,990Active5 beds 3 baths1,307 sq. ft.
$538,990Active5 beds 3 baths1,307 sq. ft.4305 Elmwood Rd, BELTSVILLE, MD 20705
MLS# MDPG2161464Listed by: WEICHERT, REALTORS $175,000Active1 beds 1 baths552 sq. ft.
$175,000Active1 beds 1 baths552 sq. ft.11406 Cherry Hill Rd #102, BELTSVILLE, MD 20705
MLS# MDMC2194310Listed by: LIYU CAO
