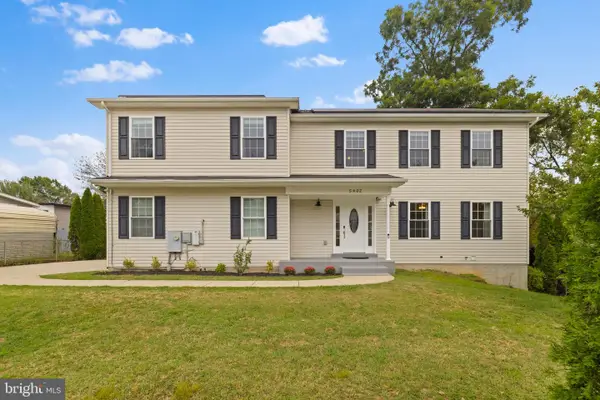3529 Cherry Hill Ct, Beltsville, MD 20705
Local realty services provided by:O'BRIEN REALTY ERA POWERED
3529 Cherry Hill Ct,Beltsville, MD 20705
$400,000
- 4 Beds
- 4 Baths
- 1,328 sq. ft.
- Townhouse
- Pending
Listed by:jay j fischetti
Office:keller williams realty centre
MLS#:MDPG2162824
Source:BRIGHTMLS
Price summary
- Price:$400,000
- Price per sq. ft.:$301.2
- Monthly HOA dues:$150
About this home
You do not want to miss this end unit home. The seller gave this home a makever August/September 2025. Upgraded cabinets, granite countertops, and replaced stainless steel appliacances in the kitchen. LVP flooing in all the bathrooms, kitchen and entire lower level . Carpet Installed throught the rest of the house. All the bathrooms have been updated as well with new vanities,lighting and painting Entire home was just painted from top to bottom. This includes walls, ceilings amd trim . Replaced sliding glass door from kitchen to the deck. Deck was just power washed and restained. Fully fenced in backyard and fenced was installed August 2025. Lower level also has full bath and room that could be a great bedroom and walks out to backyard. (Perfect for a roomamte or guest room)Just 10 minutes from the University of MD College Park . Only 20 minutes from Washington DC . Close to schools and shopping . Just minutes from the .IC.C(Route 200) I-95 and Route 1 makes for easy acces... This HOME qualifies for Zero down to max loan amount of $806,500.No PMI.620 minimum credit score. $5000 grant at settlement.$7,000 community uplift program (Baltimore MSA) for down payment/closing in addition to the grant of $5000.
Client not required to be a first-time buyer.
This is a property specific loan program.
Contact an agent
Home facts
- Year built:1986
- Listing ID #:MDPG2162824
- Added:54 day(s) ago
- Updated:October 01, 2025 at 07:32 AM
Rooms and interior
- Bedrooms:4
- Total bathrooms:4
- Full bathrooms:3
- Half bathrooms:1
- Living area:1,328 sq. ft.
Heating and cooling
- Cooling:Central A/C
- Heating:Electric, Heat Pump(s)
Structure and exterior
- Year built:1986
- Building area:1,328 sq. ft.
- Lot area:0.06 Acres
Utilities
- Water:Public
- Sewer:Public Sewer
Finances and disclosures
- Price:$400,000
- Price per sq. ft.:$301.2
- Tax amount:$4,873 (2024)
New listings near 3529 Cherry Hill Ct
- Coming Soon
 $449,900Coming Soon4 beds 3 baths
$449,900Coming Soon4 beds 3 baths4631 Quimby Ave, BELTSVILLE, MD 20705
MLS# MDPG2177366Listed by: RE/MAX EXCELLENCE REALTY - New
 $520,000Active3 beds 2 baths1,603 sq. ft.
$520,000Active3 beds 2 baths1,603 sq. ft.4802 Howard Ave, BELTSVILLE, MD 20705
MLS# MDPG2177402Listed by: SAMSON PROPERTIES  $825,000Active4 beds 3 baths3,500 sq. ft.
$825,000Active4 beds 3 baths3,500 sq. ft.10644 Gross Lane, BELTSVILLE, MD 20705
MLS# MDPG2160172Listed by: REMAX PLATINUM REALTY- New
 $515,000Active4 beds 5 baths1,728 sq. ft.
$515,000Active4 beds 5 baths1,728 sq. ft.12502 Adobe Aly, BELTSVILLE, MD 20705
MLS# MDPG2172014Listed by: LONG & FOSTER REAL ESTATE, INC. - New
 $385,000Active3 beds 4 baths1,338 sq. ft.
$385,000Active3 beds 4 baths1,338 sq. ft.11324 Clearbrooke Ct, BELTSVILLE, MD 20705
MLS# MDPG2167776Listed by: SAMSON PROPERTIES - Coming Soon
 $825,000Coming Soon4 beds 3 baths
$825,000Coming Soon4 beds 3 baths12912 Bay Hill Dr, BELTSVILLE, MD 20705
MLS# MDPG2174602Listed by: RE/MAX ADVANTAGE REALTY - New
 $724,900Active5 beds 4 baths3,874 sq. ft.
$724,900Active5 beds 4 baths3,874 sq. ft.12623 Brickyard Blvd, BELTSVILLE, MD 20705
MLS# MDPG2167450Listed by: COMPASS - New
 $149,999Active1 beds 1 baths922 sq. ft.
$149,999Active1 beds 1 baths922 sq. ft.11204 Cherry Hill Rd #101, BELTSVILLE, MD 20705
MLS# MDPG2170116Listed by: SMART REALTY, LLC - Open Sat, 1 to 3pm
 $749,900Active4 beds 5 baths3,282 sq. ft.
$749,900Active4 beds 5 baths3,282 sq. ft.5402 Odell Rd, BELTSVILLE, MD 20705
MLS# MDPG2167758Listed by: RE/MAX TOWN CENTER  $395,000Pending3 beds 1 baths1,135 sq. ft.
$395,000Pending3 beds 1 baths1,135 sq. ft.5426 Odell, BELTSVILLE, MD 20705
MLS# MDPG2167224Listed by: RE/MAX REALTY GROUP
