11362 Cherry Hill Rd #1t102, BELTSVILLE, MD 20705
Local realty services provided by:ERA Central Realty Group
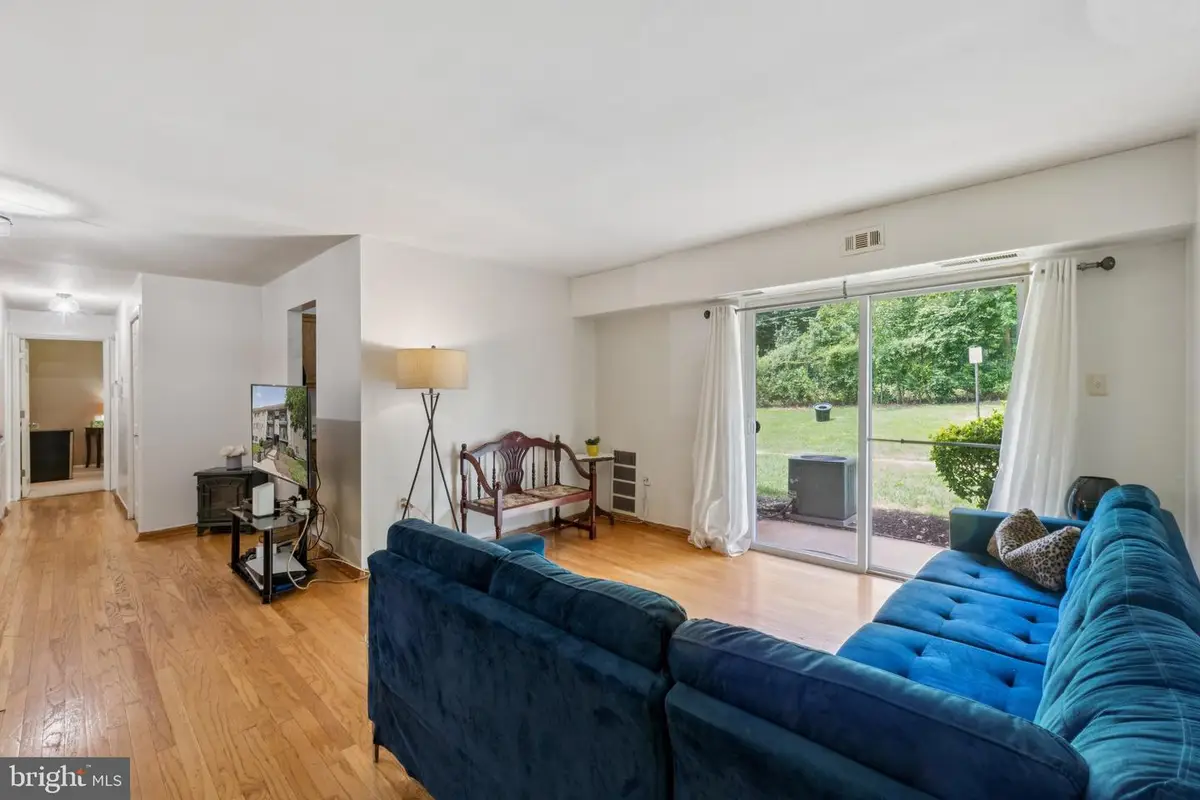
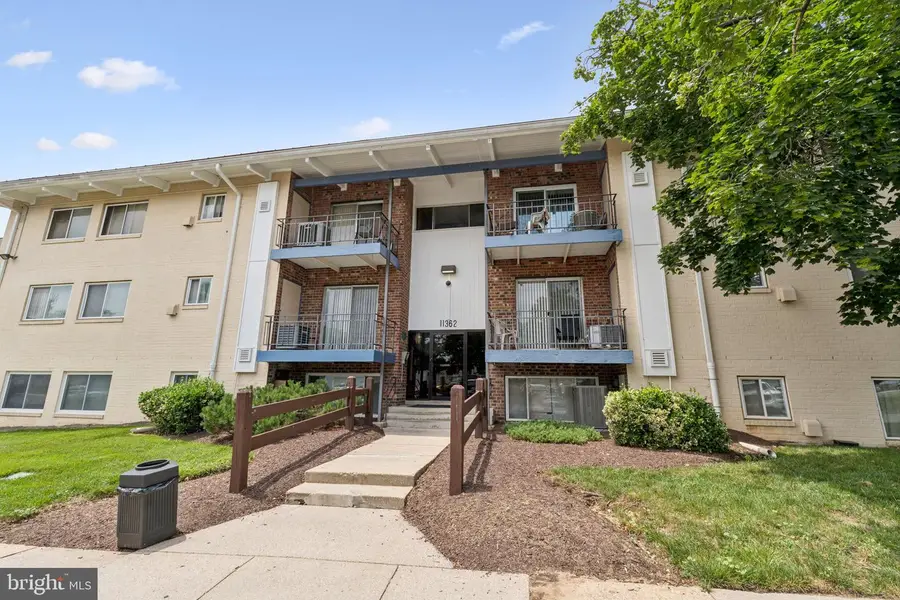
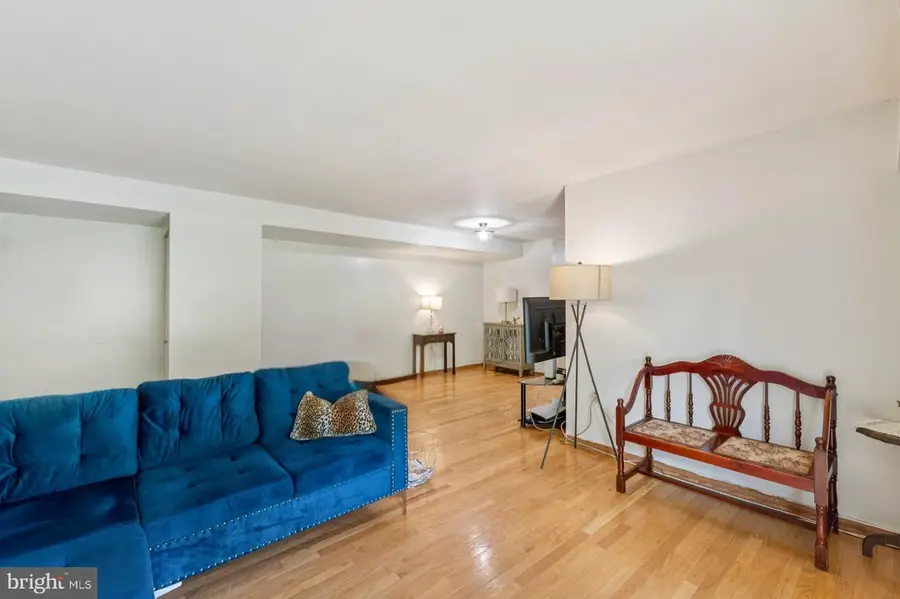
11362 Cherry Hill Rd #1t102,BELTSVILLE, MD 20705
$175,000
- 2 Beds
- 2 Baths
- 989 sq. ft.
- Condominium
- Pending
Listed by:daisha gregory
Office:long & foster real estate, inc.
MLS#:MDPG2158128
Source:BRIGHTMLS
Price summary
- Price:$175,000
- Price per sq. ft.:$176.95
About this home
This spacious condo offers comfort, convenience, and great value with ALL utilities included! The kitchen features sleek black stainless-steel appliances, and the electric panel was fully updated in January 2021 for peace of mind.
The primary bedroom boasts a walk-in closet and is generously sized to fit a king bed, two nightstands, and a cozy sitting area. Hardwood floors run throughout the main living areas, with carpeted bedrooms for added comfort.
Step outside to your private walkout patio, which opens directly to a quiet walking trail – perfect for morning coffee or evening relaxation.
Additional highlights:
Assigned parking right in front of the building.
Ample guest parking.
Conveniently located near restaurants, gas stations, major highways, and public transportation.
Community amenities include a pool, tennis and basketball courts, a clubroom, and a playground.
Don’t miss your chance to own this condo. Schedule a tour today.
Contact an agent
Home facts
- Year built:1965
- Listing Id #:MDPG2158128
- Added:49 day(s) ago
- Updated:August 17, 2025 at 07:24 AM
Rooms and interior
- Bedrooms:2
- Total bathrooms:2
- Full bathrooms:1
- Half bathrooms:1
- Living area:989 sq. ft.
Heating and cooling
- Cooling:Central A/C
- Heating:90% Forced Air, Natural Gas
Structure and exterior
- Year built:1965
- Building area:989 sq. ft.
Schools
- High school:HIGH POINT
- Middle school:MARTIN LUTHER KING JR.
- Elementary school:VANSVILLE
Utilities
- Water:Public
- Sewer:Public Sewer
Finances and disclosures
- Price:$175,000
- Price per sq. ft.:$176.95
- Tax amount:$2,058 (2024)
New listings near 11362 Cherry Hill Rd #1t102
- New
 $600,000Active4 beds 2 baths2,228 sq. ft.
$600,000Active4 beds 2 baths2,228 sq. ft.4314 Sellman Rd, BELTSVILLE, MD 20705
MLS# MDPG2163906Listed by: CUMMINGS & CO. REALTORS - New
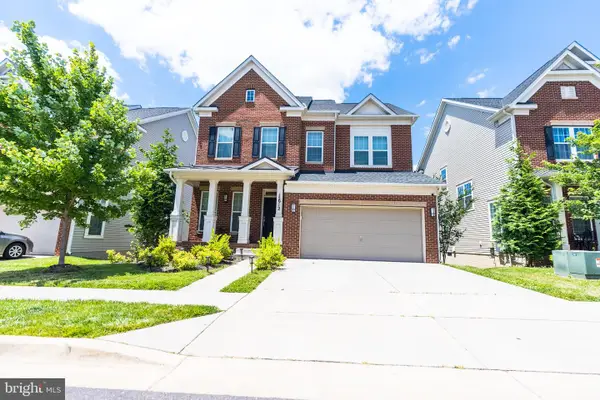 $710,000Active5 beds 4 baths2,483 sq. ft.
$710,000Active5 beds 4 baths2,483 sq. ft.12912 Brickyard Blvd, BELTSVILLE, MD 20705
MLS# MDPG2163714Listed by: ULTIMATE PROPERTIES, LLC. - Coming Soon
 $649,900Coming Soon5 beds 4 baths
$649,900Coming Soon5 beds 4 baths4307 Sarasota Pl, BELTSVILLE, MD 20705
MLS# MDPG2163648Listed by: RE/MAX PROFESSIONALS - Coming Soon
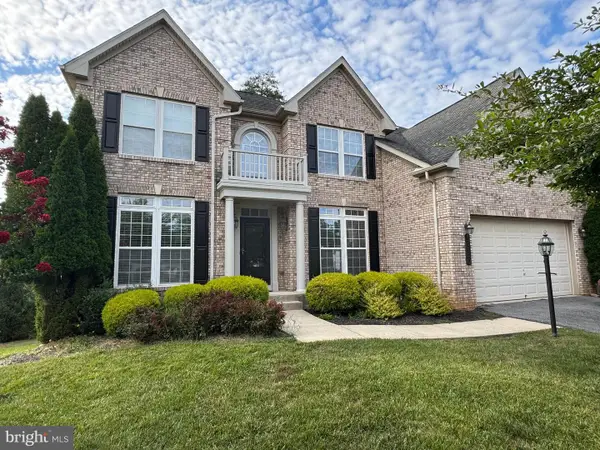 $850,000Coming Soon5 beds 4 baths
$850,000Coming Soon5 beds 4 baths13110 Crossview Ct, BELTSVILLE, MD 20705
MLS# MDPG2163458Listed by: NETREALTYNOW.COM, LLC - New
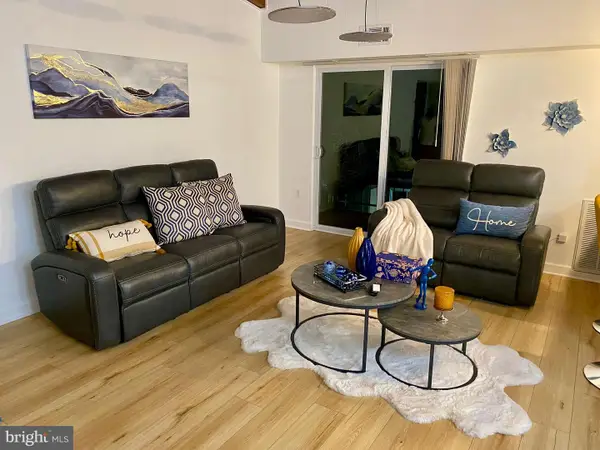 $215,000Active2 beds 2 baths989 sq. ft.
$215,000Active2 beds 2 baths989 sq. ft.11354 Cherry Hill Rd #1x301, BELTSVILLE, MD 20705
MLS# MDPG2162680Listed by: LONG & FOSTER REAL ESTATE, INC. - New
 $520,000Active4 beds 4 baths1,610 sq. ft.
$520,000Active4 beds 4 baths1,610 sq. ft.7228 Barrberry Ln, BELTSVILLE, MD 20705
MLS# MDPG2161960Listed by: AMERICAN PREMIER REALTY, LLC - Coming Soon
 $400,000Coming Soon4 beds 4 baths
$400,000Coming Soon4 beds 4 baths3529 Cherry Hill Ct, BELTSVILLE, MD 20705
MLS# MDPG2162824Listed by: KELLER WILLIAMS REALTY CENTRE 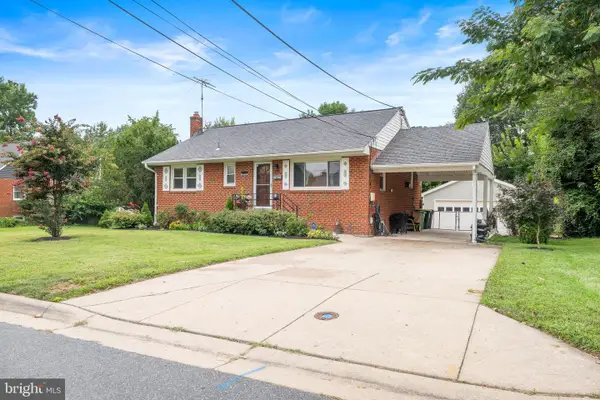 $519,900Pending4 beds 3 baths1,116 sq. ft.
$519,900Pending4 beds 3 baths1,116 sq. ft.4703 Cardinal Ave, BELTSVILLE, MD 20705
MLS# MDPG2162180Listed by: LONG & FOSTER REAL ESTATE, INC.- Open Sun, 1 to 3pmNew
 $538,990Active5 beds 3 baths1,307 sq. ft.
$538,990Active5 beds 3 baths1,307 sq. ft.4305 Elmwood Rd, BELTSVILLE, MD 20705
MLS# MDPG2161464Listed by: WEICHERT, REALTORS - New
 $175,000Active1 beds 1 baths552 sq. ft.
$175,000Active1 beds 1 baths552 sq. ft.11406 Cherry Hill Rd #102, BELTSVILLE, MD 20705
MLS# MDMC2194310Listed by: LIYU CAO
