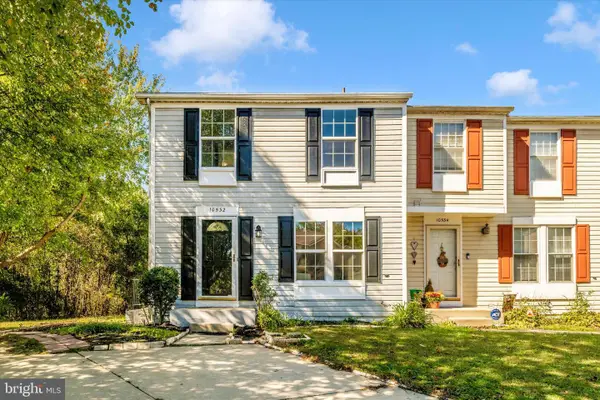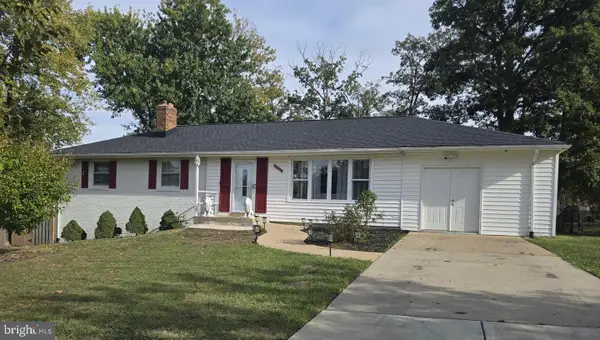11524 Old Baltimore Pike, Beltsville, MD 20705
Local realty services provided by:ERA Valley Realty
11524 Old Baltimore Pike,Beltsville, MD 20705
$549,000
- 3 Beds
- 3 Baths
- 1,955 sq. ft.
- Single family
- Pending
Listed by:brittanie dechino
Office:ttr sotheby's international realty
MLS#:MDPG2164248
Source:BRIGHTMLS
Price summary
- Price:$549,000
- Price per sq. ft.:$280.82
About this home
DOUBLE LOT! This updated & spacious rambler sits on a flat, double lot, featuring a total of .6 acres, solid oak floors, a brand new bathroom with double sinks, a massive rear deck (est. 574 SF!) and garage (est. 524 SF!). The bedrooms are all amply sized with large windows. The LL is currently Open Plan but a 4th bedroom could easily be created in existing space. Abundant storage includes pull-down attic access, spacious utility & laundry rooms, and a large crawl space off the laundry room. Plus the gigantic garage is a mechanic or carpenter’s delight! You might think you’re on a farm when you look outside, surrounded by grass and large garden beds - this home truly gives plenty of space to play and enjoy life outdoors!
The current owner has upgraded this home in many ways. The main level bathroom just got an extensive remodel, including new soaking tub (completely re-framed), floor & wall tile, conversion to double sink vanity, and new sink/bath fixtures. A/C 2023. Kitchen appliances 2023. Other recent updates include: 2 large raised garden beds filled with $1,000 of fresh, composted dirt; New tree garden along back fence, Resurfaced and waterproofed deck over garage; Refinished entire garage and added new windows & framing; Removed old oil tank; Labeled electrical panel; and many more! Also, the entire home was just painted, including the front and back doors.
NOTE: Sale includes 11520 Old Baltimore Pike (.164 acres) and 11524 Old Baltimore Pike (.44 acres). Survey is in Docs.
Contact an agent
Home facts
- Year built:1955
- Listing ID #:MDPG2164248
- Added:71 day(s) ago
- Updated:November 01, 2025 at 07:28 AM
Rooms and interior
- Bedrooms:3
- Total bathrooms:3
- Full bathrooms:3
- Living area:1,955 sq. ft.
Heating and cooling
- Cooling:Central A/C
- Heating:Forced Air, Natural Gas
Structure and exterior
- Roof:Asphalt
- Year built:1955
- Building area:1,955 sq. ft.
- Lot area:0.6 Acres
Schools
- High school:SURRATTSVILLE
- Middle school:THURGOOD MARSHALL
- Elementary school:ALLENWOOD
Utilities
- Water:Public
- Sewer:Public Sewer
Finances and disclosures
- Price:$549,000
- Price per sq. ft.:$280.82
- Tax amount:$6,426 (2025)
New listings near 11524 Old Baltimore Pike
- New
 $559,900Active4 beds 3 baths1,706 sq. ft.
$559,900Active4 beds 3 baths1,706 sq. ft.4508 Yates Rd, BELTSVILLE, MD 20705
MLS# MDPG2181268Listed by: HOMESMART - Open Sun, 1 to 3pmNew
 $399,900Active3 beds 4 baths1,220 sq. ft.
$399,900Active3 beds 4 baths1,220 sq. ft.11327 Broken Bow Ct, BELTSVILLE, MD 20705
MLS# MDPG2167616Listed by: COLDWELL BANKER REALTY - New
 $585,000Active4 beds 5 baths2,160 sq. ft.
$585,000Active4 beds 5 baths2,160 sq. ft.12825 Brickyard Blvd, BELTSVILLE, MD 20705
MLS# MDPG2180920Listed by: BENNETT REALTY SOLUTIONS - New
 $269,000Active3 beds 2 baths1,396 sq. ft.
$269,000Active3 beds 2 baths1,396 sq. ft.11242 Cherry Hill Rd #1, BELTSVILLE, MD 20705
MLS# MDPG2181336Listed by: EXP REALTY, LLC - Open Sun, 1 to 3pmNew
 $419,000Active3 beds 3 baths1,680 sq. ft.
$419,000Active3 beds 3 baths1,680 sq. ft.10532 Lime Tree Way, BELTSVILLE, MD 20705
MLS# MDPG2180400Listed by: EXP REALTY, LLC - New
 $399,999Active4 beds 4 baths1,240 sq. ft.
$399,999Active4 beds 4 baths1,240 sq. ft.3825 Evans Trail Ct, BELTSVILLE, MD 20705
MLS# MDPG2179296Listed by: RE/MAX ONE SOLUTIONS  $135,000Pending1 beds 1 baths653 sq. ft.
$135,000Pending1 beds 1 baths653 sq. ft.4421 Romlon St #1, BELTSVILLE, MD 20705
MLS# MDPG2179274Listed by: LONG & FOSTER REAL ESTATE, INC. $189,999Active2 beds 2 baths966 sq. ft.
$189,999Active2 beds 2 baths966 sq. ft.10303 45th Pl #203, BELTSVILLE, MD 20705
MLS# MDPG2179652Listed by: REALTY PLUS ASSOCIATES $160,000Active1 beds 1 baths759 sq. ft.
$160,000Active1 beds 1 baths759 sq. ft.11402 Cherry Hill Rd #103, BELTSVILLE, MD 20705
MLS# MDMC2203930Listed by: LIYU CAO $599,000Pending4 beds 4 baths2,878 sq. ft.
$599,000Pending4 beds 4 baths2,878 sq. ft.13123 Oriole Dr, BELTSVILLE, MD 20705
MLS# MDPG2179396Listed by: DOUGLAS REALTY LLC
