11809 Wandering Oak Way, BELTSVILLE, MD 20705
Local realty services provided by:ERA Reed Realty, Inc.

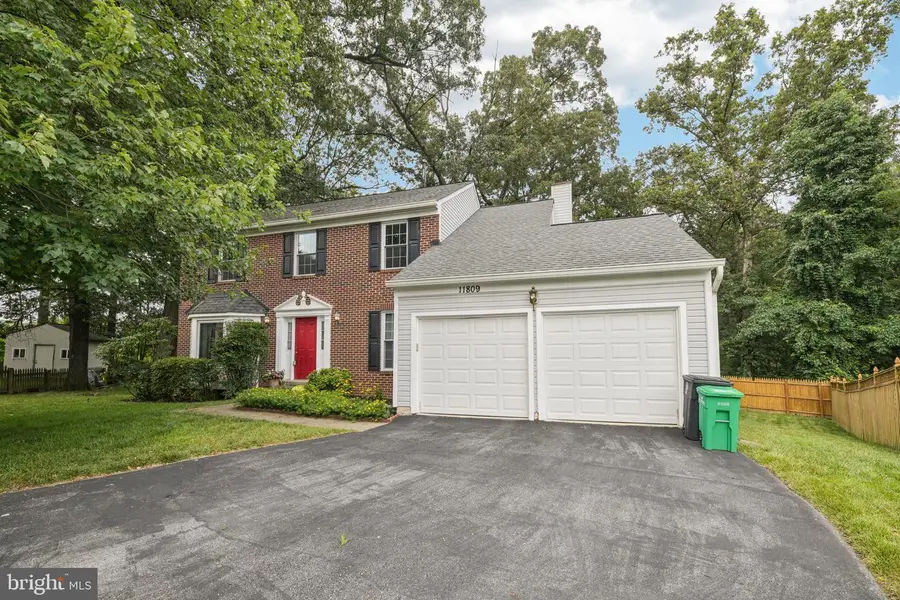

11809 Wandering Oak Way,BELTSVILLE, MD 20705
$629,900
- 4 Beds
- 4 Baths
- 2,752 sq. ft.
- Single family
- Pending
Listed by:pieter de dreu
Office:corner house realty
MLS#:MDPG2158216
Source:BRIGHTMLS
Price summary
- Price:$629,900
- Price per sq. ft.:$228.89
About this home
Charming Colonial tucked away at the end of a quiet cul-de-sac, backing to serene Park.
This well maintained home offers everything today’s buyers are looking for, including a spacious layout, scenic views, and has been well maintained.
Step inside to a two-story foyer with a convenient half bath off to the side.
To the right, a cozy family room welcomes you, featuring a full-size wood burning fireplace and French doors leading a wide deck—perfect for entertaining or relaxing.
A large laundry room with additional storage is conveniently located on the main level, along with a formal dining room that overlooks the wooded backyard.
Enjoy year-round views of mature oak trees and the protected County Parkland right behind the home.
Upstairs, you’ll find four sunlit bedrooms and two full baths. The primary bath Jacuzzi tub is great for soaking after a long day. The basement is finished and has an office.
This home has been meticulously maintained, with numerous upgrades including newer windows, architectural roof shingles, and fresh carpeting.
An inspection report is available to verify the outstanding condition of the property. Best of all, there’s no HOA—enjoy the freedom to make this home your own without extra fees or restrictions.
Contact an agent
Home facts
- Year built:1991
- Listing Id #:MDPG2158216
- Added:35 day(s) ago
- Updated:August 18, 2025 at 07:47 AM
Rooms and interior
- Bedrooms:4
- Total bathrooms:4
- Full bathrooms:3
- Half bathrooms:1
- Living area:2,752 sq. ft.
Heating and cooling
- Cooling:Central A/C
- Heating:Forced Air, Natural Gas
Structure and exterior
- Roof:Architectural Shingle
- Year built:1991
- Building area:2,752 sq. ft.
- Lot area:0.3 Acres
Schools
- High school:HIGH POINT
Utilities
- Water:Public
- Sewer:Public Sewer
Finances and disclosures
- Price:$629,900
- Price per sq. ft.:$228.89
- Tax amount:$6,970 (2024)
New listings near 11809 Wandering Oak Way
- New
 $600,000Active4 beds 2 baths2,228 sq. ft.
$600,000Active4 beds 2 baths2,228 sq. ft.4314 Sellman Rd, BELTSVILLE, MD 20705
MLS# MDPG2163906Listed by: CUMMINGS & CO. REALTORS - New
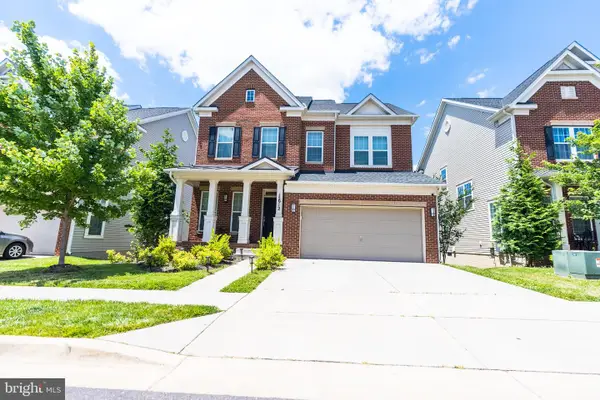 $710,000Active5 beds 4 baths2,483 sq. ft.
$710,000Active5 beds 4 baths2,483 sq. ft.12912 Brickyard Blvd, BELTSVILLE, MD 20705
MLS# MDPG2163714Listed by: ULTIMATE PROPERTIES, LLC. - Coming Soon
 $649,900Coming Soon5 beds 4 baths
$649,900Coming Soon5 beds 4 baths4307 Sarasota Pl, BELTSVILLE, MD 20705
MLS# MDPG2163648Listed by: RE/MAX PROFESSIONALS - Coming Soon
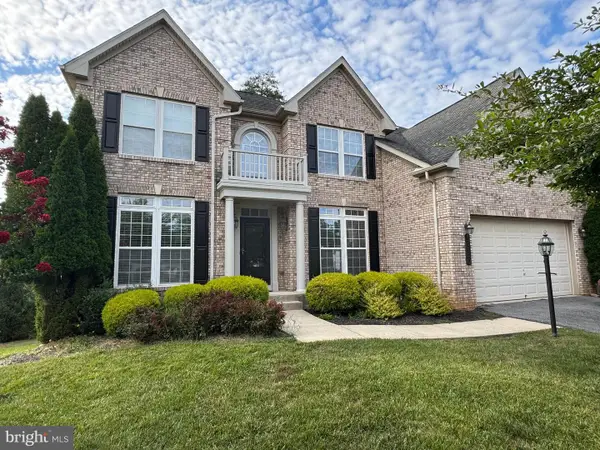 $850,000Coming Soon5 beds 4 baths
$850,000Coming Soon5 beds 4 baths13110 Crossview Ct, BELTSVILLE, MD 20705
MLS# MDPG2163458Listed by: NETREALTYNOW.COM, LLC - New
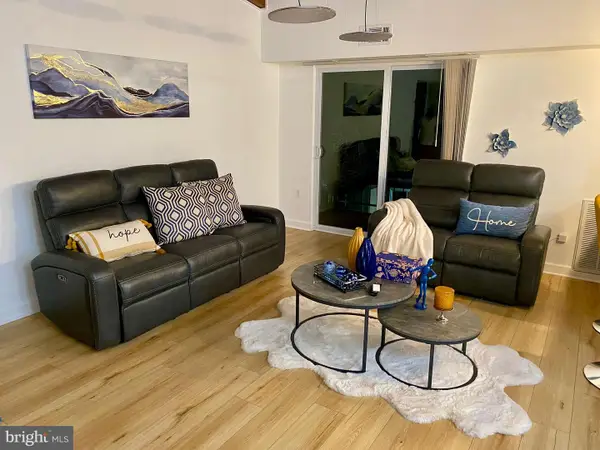 $215,000Active2 beds 2 baths989 sq. ft.
$215,000Active2 beds 2 baths989 sq. ft.11354 Cherry Hill Rd #1x301, BELTSVILLE, MD 20705
MLS# MDPG2162680Listed by: LONG & FOSTER REAL ESTATE, INC.  $520,000Active4 beds 4 baths1,610 sq. ft.
$520,000Active4 beds 4 baths1,610 sq. ft.7228 Barrberry Ln, BELTSVILLE, MD 20705
MLS# MDPG2161960Listed by: AMERICAN PREMIER REALTY, LLC- Coming Soon
 $400,000Coming Soon4 beds 4 baths
$400,000Coming Soon4 beds 4 baths3529 Cherry Hill Ct, BELTSVILLE, MD 20705
MLS# MDPG2162824Listed by: KELLER WILLIAMS REALTY CENTRE 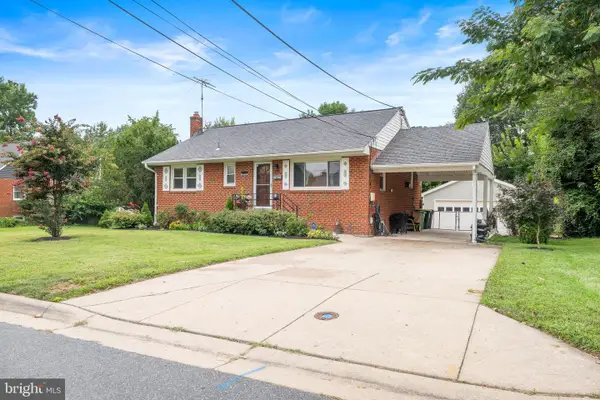 $519,900Pending4 beds 3 baths1,116 sq. ft.
$519,900Pending4 beds 3 baths1,116 sq. ft.4703 Cardinal Ave, BELTSVILLE, MD 20705
MLS# MDPG2162180Listed by: LONG & FOSTER REAL ESTATE, INC. $538,990Active5 beds 3 baths1,307 sq. ft.
$538,990Active5 beds 3 baths1,307 sq. ft.4305 Elmwood Rd, BELTSVILLE, MD 20705
MLS# MDPG2161464Listed by: WEICHERT, REALTORS $175,000Active1 beds 1 baths552 sq. ft.
$175,000Active1 beds 1 baths552 sq. ft.11406 Cherry Hill Rd #102, BELTSVILLE, MD 20705
MLS# MDMC2194310Listed by: LIYU CAO
