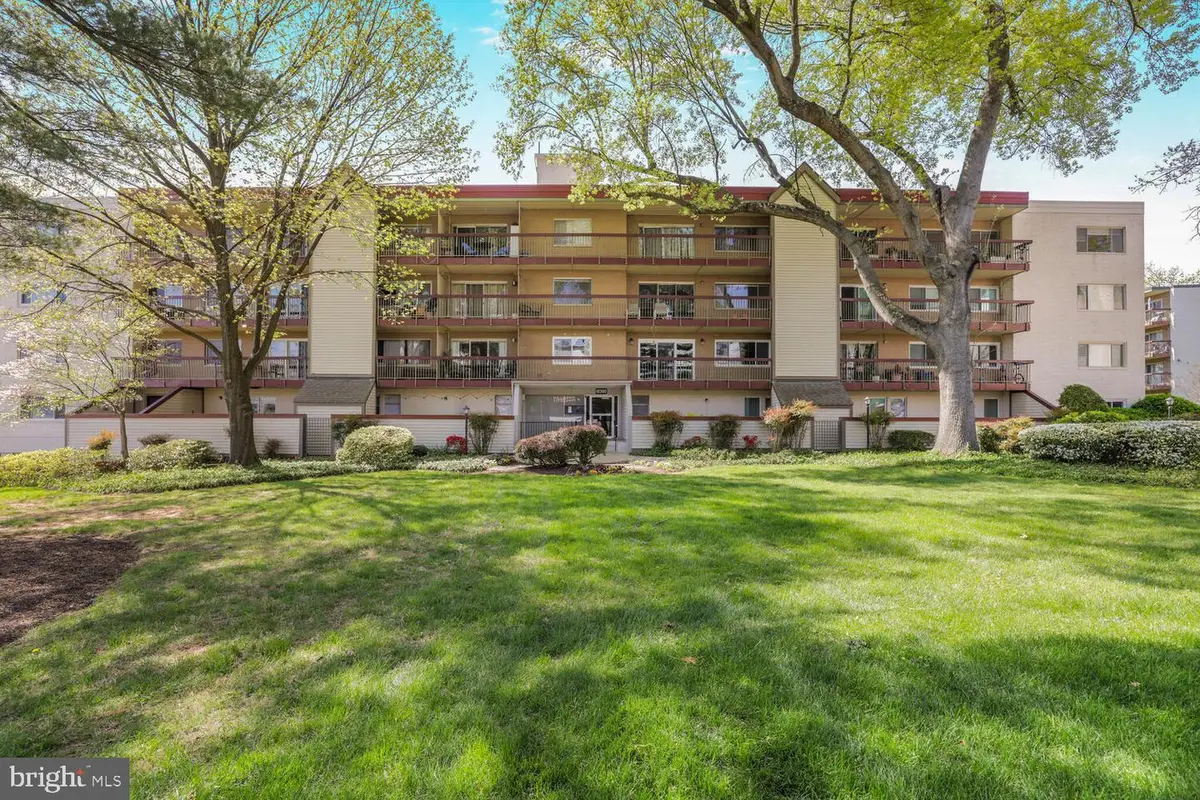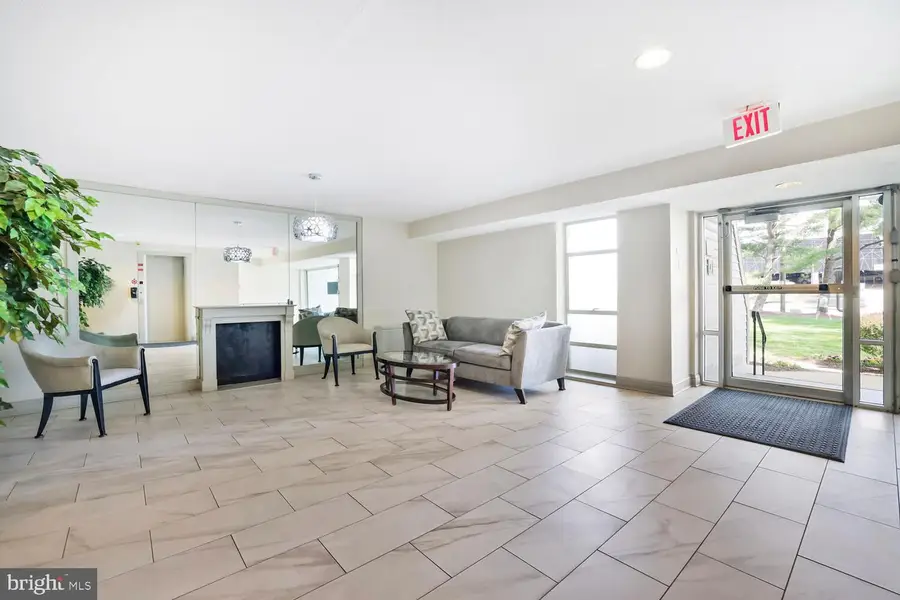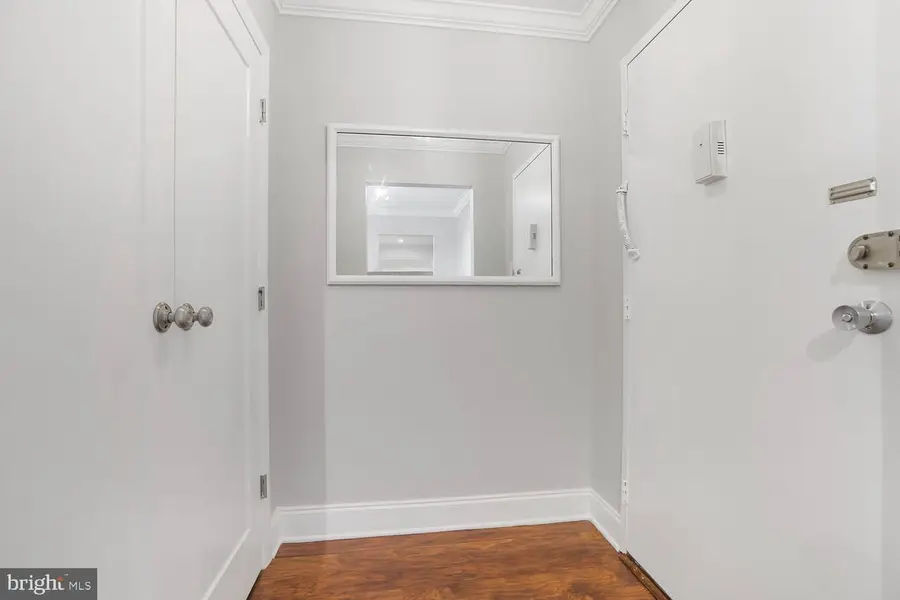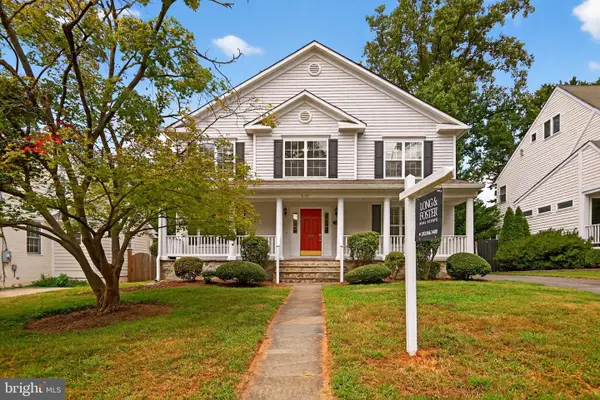10300 Westlake Dr #210, BETHESDA, MD 20817
Local realty services provided by:ERA Reed Realty, Inc.



10300 Westlake Dr #210,BETHESDA, MD 20817
$290,000
- 2 Beds
- 1 Baths
- 873 sq. ft.
- Condominium
- Active
Listed by:christiana m koch
Office:samson properties
MLS#:MDMC2193532
Source:BRIGHTMLS
Price summary
- Price:$290,000
- Price per sq. ft.:$332.19
About this home
Beautiful, spacious 2BR unit in West Spring, priced to sell! Luxury abounds in this elegantly upgraded condo featuring timeless laminate flooring, fresh paint, recessed lights, new Thompson Creek windows- 3 years young, an open living/dining room concept with modern light, gorgeous galley kitchen with exquisite granite, beautiful stainless stove, a capped gas line for gas cooking plus upgraded dishwasher and fridge, plus a stylish bathroom with double pedestal sinks . You'll love the thoughtfully designed closet in the primary suite. Unit is drenched with natural sunlight and an oversized patio spanning the full length of the unit.
This unit is a great place to call home or ideal for investment with no owner occupancy restrictions prior to rental! Ask me how to receive a $7500 toward your closing costs or up to $17,500 in bank grants toward your purchase!
Excellent location in desirable school district with public transport, Montgomery Mall, and 270/495 access just outside your front door. 1 year home warranty for buyer peace of mind. All inclusive condo fee, pet friendly community, and community pool in a secure entry building below $300K in Bethesda!
On-site office offers everyday convenience.
25lb pound dog restriction
Motivated seller offering $5000 toward closing costs on a full price offer! Schedule your tour today!
Contact an agent
Home facts
- Year built:1962
- Listing Id #:MDMC2193532
- Added:139 day(s) ago
- Updated:August 14, 2025 at 01:41 PM
Rooms and interior
- Bedrooms:2
- Total bathrooms:1
- Full bathrooms:1
- Living area:873 sq. ft.
Heating and cooling
- Cooling:Central A/C
- Heating:Convector, Electric
Structure and exterior
- Year built:1962
- Building area:873 sq. ft.
Schools
- High school:WALTER JOHNSON
Utilities
- Water:Public
- Sewer:Public Sewer
Finances and disclosures
- Price:$290,000
- Price per sq. ft.:$332.19
- Tax amount:$2,591 (2024)
New listings near 10300 Westlake Dr #210
- New
 $249,000Active2 beds 1 baths1,215 sq. ft.
$249,000Active2 beds 1 baths1,215 sq. ft.5225 Pooks Hill Rd #201n, BETHESDA, MD 20814
MLS# MDMC2194076Listed by: REDFIN CORP - New
 $325,000Active1 beds 1 baths646 sq. ft.
$325,000Active1 beds 1 baths646 sq. ft.4801 Fairmont Ave #408, BETHESDA, MD 20814
MLS# MDMC2195074Listed by: LONG & FOSTER REAL ESTATE, INC. - Coming Soon
 $2,495,000Coming Soon6 beds 5 baths
$2,495,000Coming Soon6 beds 5 baths6510 Greentree Rd, BETHESDA, MD 20817
MLS# MDMC2194004Listed by: COMPASS - Coming Soon
 $1,800,000Coming Soon5 beds 4 baths
$1,800,000Coming Soon5 beds 4 baths5109 River Hill Rd, BETHESDA, MD 20816
MLS# MDMC2195348Listed by: SERHANT - New
 $239,000Active2 beds 1 baths1,117 sq. ft.
$239,000Active2 beds 1 baths1,117 sq. ft.5225 Pooks Hill Rd #710n, BETHESDA, MD 20814
MLS# MDMC2195354Listed by: RLAH @PROPERTIES - Coming Soon
 $1,595,000Coming Soon5 beds 5 baths
$1,595,000Coming Soon5 beds 5 baths5907 Conway Rd, BETHESDA, MD 20817
MLS# MDMC2191304Listed by: LONG & FOSTER REAL ESTATE, INC. - Coming SoonOpen Sun, 2 to 4pm
 $285,000Coming Soon2 beds 1 baths
$285,000Coming Soon2 beds 1 baths7541 Spring Lake Dr #b-1, BETHESDA, MD 20817
MLS# MDMC2195326Listed by: EXP REALTY, LLC - Open Thu, 4 to 5:30pmNew
 $1,299,000Active3 beds 4 baths1,996 sq. ft.
$1,299,000Active3 beds 4 baths1,996 sq. ft.6309 Newburn Dr, BETHESDA, MD 20816
MLS# MDMC2194784Listed by: STUART & MAURY, INC. - New
 $2,549,000Active5 beds 7 baths6,049 sq. ft.
$2,549,000Active5 beds 7 baths6,049 sq. ft.6931 Greyswood Rd, BETHESDA, MD 20817
MLS# MDMC2195232Listed by: TOLL MD REALTY, LLC - New
 $860,000Active3 beds 3 baths1,122 sq. ft.
$860,000Active3 beds 3 baths1,122 sq. ft.4852 Bradley Blvd #224, CHEVY CHASE, MD 20815
MLS# MDMC2194992Listed by: GRAND ELM

