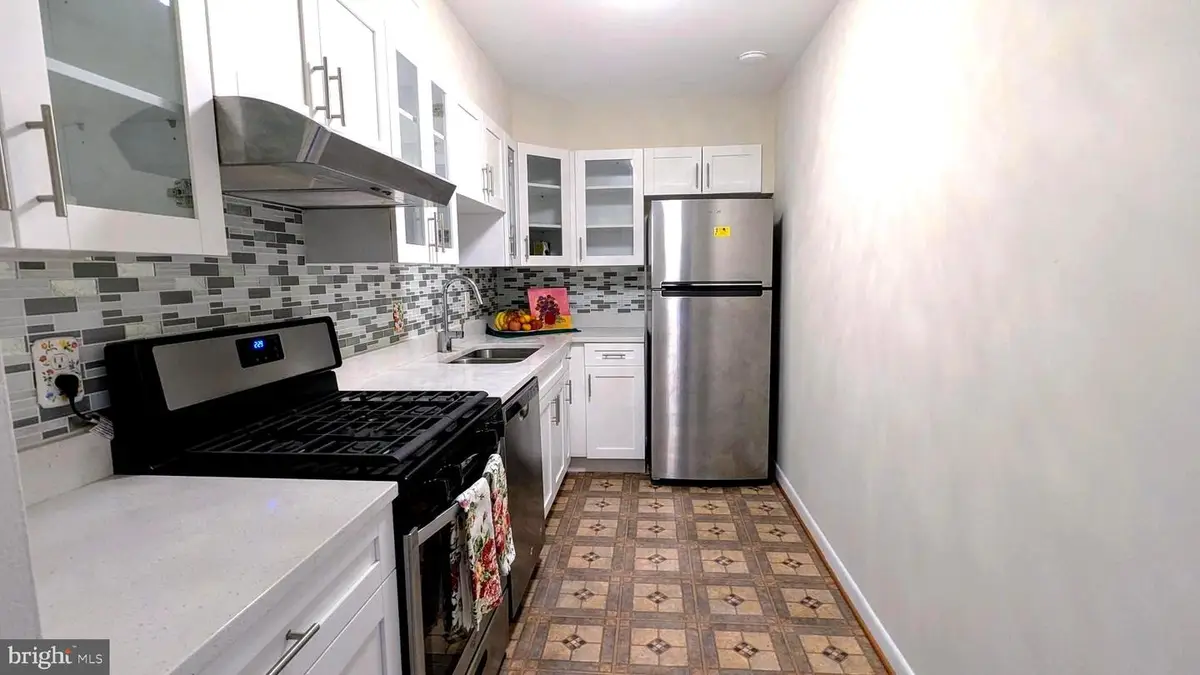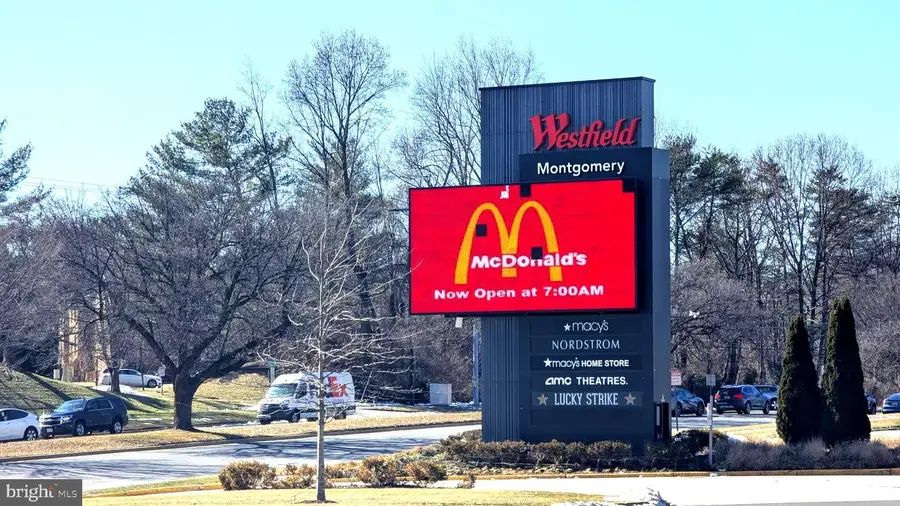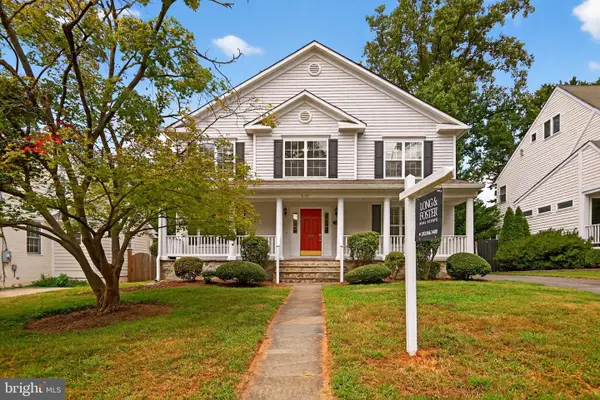10320 Westlake Dr #e301, BETHESDA, MD 20817
Local realty services provided by:ERA Liberty Realty



10320 Westlake Dr #e301,BETHESDA, MD 20817
$240,000
- 1 Beds
- 1 Baths
- 731 sq. ft.
- Condominium
- Active
Listed by:chien h tsai
Office:evergreen properties
MLS#:MDMC2190400
Source:BRIGHTMLS
Price summary
- Price:$240,000
- Price per sq. ft.:$328.32
About this home
I am pleased to present a beautifully maintained and professionally cleaned 3rd-floor unit with a balcony overlooking the Westfield Shopping Center and Mall. This bright and sunny, upgraded unit features 1 bedroom with ample closet space, a full bathroom, and hardwood flooring throughout. The upgraded kitchen features a gas range, a new dishwasher, and refrigerator.
Additional features include 2 convectors for efficient heating and cooling, a double-sized balcony, and all utilities included in the condo fee (with discounted cable). The laundry room is conveniently located on the same level, and the property manager is in the same building. Mailboxes are located in the lobby, which also has a drop box.
Residents enjoy secured entry, well-kept grounds, a community pool, and a grill area. Garage space #58 is included in the sale price of $250,000.
The Westfield Center and Mall offer high walkability, extensive amenities, a metro bus, a gym, and easy access to major transportation arteries.
The condo also includes a wonderful outdoor pool and a walking path around the beautifully landscaped grounds with picnic areas and grills. It's in a great location near shopping and restaurants, and a short walk to Cabin John Park and the Montgomery Mall Transit Center.
Contact an agent
Home facts
- Year built:1962
- Listing Id #:MDMC2190400
- Added:175 day(s) ago
- Updated:August 14, 2025 at 01:41 PM
Rooms and interior
- Bedrooms:1
- Total bathrooms:1
- Full bathrooms:1
- Living area:731 sq. ft.
Heating and cooling
- Cooling:Convector
- Heating:Central, Convector
Structure and exterior
- Year built:1962
- Building area:731 sq. ft.
Schools
- High school:WALTER JOHNSON
Utilities
- Water:Public
- Sewer:Public Sewer
Finances and disclosures
- Price:$240,000
- Price per sq. ft.:$328.32
- Tax amount:$2,073 (2024)
New listings near 10320 Westlake Dr #e301
- New
 $249,000Active2 beds 1 baths1,215 sq. ft.
$249,000Active2 beds 1 baths1,215 sq. ft.5225 Pooks Hill Rd #201n, BETHESDA, MD 20814
MLS# MDMC2194076Listed by: REDFIN CORP - New
 $325,000Active1 beds 1 baths646 sq. ft.
$325,000Active1 beds 1 baths646 sq. ft.4801 Fairmont Ave #408, BETHESDA, MD 20814
MLS# MDMC2195074Listed by: LONG & FOSTER REAL ESTATE, INC. - Coming Soon
 $2,495,000Coming Soon6 beds 5 baths
$2,495,000Coming Soon6 beds 5 baths6510 Greentree Rd, BETHESDA, MD 20817
MLS# MDMC2194004Listed by: COMPASS - Coming Soon
 $1,800,000Coming Soon5 beds 4 baths
$1,800,000Coming Soon5 beds 4 baths5109 River Hill Rd, BETHESDA, MD 20816
MLS# MDMC2195348Listed by: SERHANT - New
 $239,000Active2 beds 1 baths1,117 sq. ft.
$239,000Active2 beds 1 baths1,117 sq. ft.5225 Pooks Hill Rd #710n, BETHESDA, MD 20814
MLS# MDMC2195354Listed by: RLAH @PROPERTIES - Coming Soon
 $1,595,000Coming Soon5 beds 5 baths
$1,595,000Coming Soon5 beds 5 baths5907 Conway Rd, BETHESDA, MD 20817
MLS# MDMC2191304Listed by: LONG & FOSTER REAL ESTATE, INC. - Coming SoonOpen Sun, 2 to 4pm
 $285,000Coming Soon2 beds 1 baths
$285,000Coming Soon2 beds 1 baths7541 Spring Lake Dr #b-1, BETHESDA, MD 20817
MLS# MDMC2195326Listed by: EXP REALTY, LLC - Open Thu, 4 to 5:30pmNew
 $1,299,000Active3 beds 4 baths1,996 sq. ft.
$1,299,000Active3 beds 4 baths1,996 sq. ft.6309 Newburn Dr, BETHESDA, MD 20816
MLS# MDMC2194784Listed by: STUART & MAURY, INC. - New
 $2,549,000Active5 beds 7 baths6,049 sq. ft.
$2,549,000Active5 beds 7 baths6,049 sq. ft.6931 Greyswood Rd, BETHESDA, MD 20817
MLS# MDMC2195232Listed by: TOLL MD REALTY, LLC - New
 $860,000Active3 beds 3 baths1,122 sq. ft.
$860,000Active3 beds 3 baths1,122 sq. ft.4852 Bradley Blvd #224, CHEVY CHASE, MD 20815
MLS# MDMC2194992Listed by: GRAND ELM

