10521 Farnham Dr, Bethesda, MD 20814
Local realty services provided by:ERA OakCrest Realty, Inc.
10521 Farnham Dr,Bethesda, MD 20814
$999,000
- 5 Beds
- 3 Baths
- 1,966 sq. ft.
- Single family
- Pending
Listed by:lise courtney m howe
Office:keller williams capital properties
MLS#:MDMC2199866
Source:BRIGHTMLS
Price summary
- Price:$999,000
- Price per sq. ft.:$508.14
About this home
OPEN HOUSE SAT. 10/18 FROM 1 TO 3 PM
Get into the Walter Johnson school District for under $1 million in a house that is move in ready - Dreams do come true!
Step into timeless elegance and modern comfort with this beautifully reimagined three-level split, ideally located in the heart of Bethesda. From the moment you arrive, the welcoming front patio invites you to slow down and savor the serenity of your surroundings. Inside, a gleaming white kitchen steals the spotlight—completely updated with crisp finishes and contemporary flair, it’s a space that inspires both everyday meals and weekend entertaining.
The home’s thoughtful layout offers a seamless flow across all three levels, with generous living spaces designed for both relaxation and connection. The upper level features a tranquil primary suite with a spacious walk-in closet and a beautifully renovated en-suite bath that feels like a private spa. Two additional updated bathrooms ensure comfort and style for guests and family alike.
Downstairs, the lower level expands your living possibilities with a cozy family room anchored by a charming fireplace, perfect for movie nights or quiet evenings. A fifth bedroom with its own private entrance offers flexibility for a nanny suite, in-law accommodations, or a private home office. The laundry area is conveniently located on this level as well, adding to the home's practical appeal.
A covered carport provides easy access and protection from the elements, while the location truly sets this home apart. Just minutes from the Beltway and I-270, commuting is effortless. Even better, you’re a stone’s throw from the vibrant Wildwood Shopping Center, where you’ll find Starbucks, Balducci’s, a beloved pizza spot, boutique shops, banks, and more. There is even more shopping at nearby Westfield Montgomery Mall and Pike and Rose!
Whether you’re seeking a peaceful retreat or a dynamic lifestyle hub, this home offers the perfect blend of both. Come experience it for yourself—you may never want to leave.
Contact an agent
Home facts
- Year built:1968
- Listing ID #:MDMC2199866
- Added:46 day(s) ago
- Updated:November 01, 2025 at 07:28 AM
Rooms and interior
- Bedrooms:5
- Total bathrooms:3
- Full bathrooms:3
- Living area:1,966 sq. ft.
Heating and cooling
- Cooling:Ceiling Fan(s), Central A/C
- Heating:Forced Air, Natural Gas
Structure and exterior
- Roof:Composite
- Year built:1968
- Building area:1,966 sq. ft.
- Lot area:0.21 Acres
Schools
- High school:WALTER JOHNSON
Utilities
- Water:Public
- Sewer:Public Sewer
Finances and disclosures
- Price:$999,000
- Price per sq. ft.:$508.14
- Tax amount:$9,747 (2024)
New listings near 10521 Farnham Dr
- Coming Soon
 $1,450,000Coming Soon5 beds 3 baths
$1,450,000Coming Soon5 beds 3 baths5612 Namakagan Rd, BETHESDA, MD 20816
MLS# MDMC2205832Listed by: TRADEMARK REALTY, INC - Coming Soon
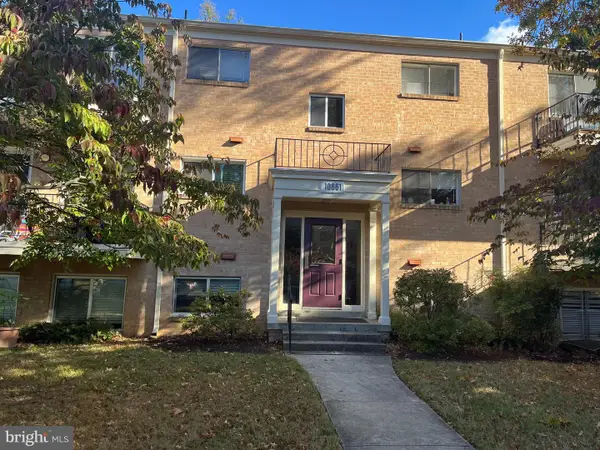 $345,000Coming Soon2 beds 2 baths
$345,000Coming Soon2 beds 2 baths10661 Montrose Ave #103, BETHESDA, MD 20814
MLS# MDMC2206450Listed by: LONG & FOSTER REAL ESTATE, INC. - New
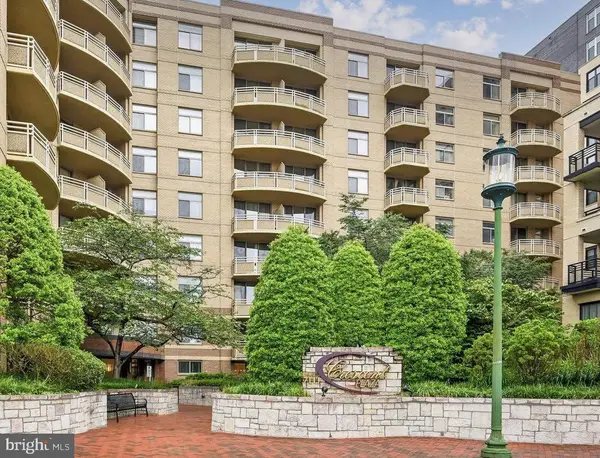 $425,000Active1 beds 2 baths1,129 sq. ft.
$425,000Active1 beds 2 baths1,129 sq. ft.7111 Woodmont Ave #209, BETHESDA, MD 20815
MLS# MDMC2206472Listed by: WASHINGTON FINE PROPERTIES, LLC - Open Sat, 1 to 3pmNew
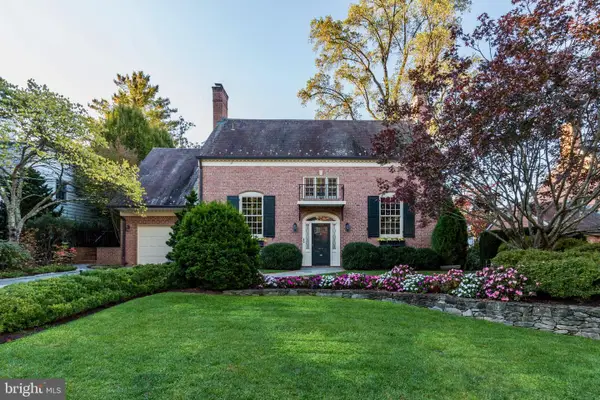 $1,700,000Active4 beds 4 baths4,050 sq. ft.
$1,700,000Active4 beds 4 baths4,050 sq. ft.5204 Portsmouth Rd, BETHESDA, MD 20816
MLS# MDMC2205104Listed by: COMPASS - New
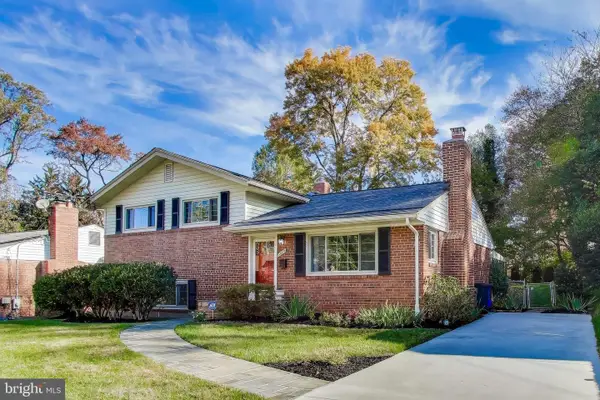 $950,000Active3 beds 2 baths1,555 sq. ft.
$950,000Active3 beds 2 baths1,555 sq. ft.9809 Holmhurst Rd, BETHESDA, MD 20817
MLS# MDMC2205850Listed by: COMPASS - New
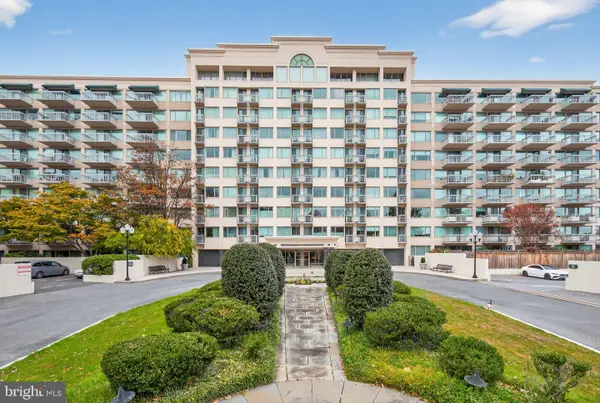 $429,000Active2 beds 3 baths1,756 sq. ft.
$429,000Active2 beds 3 baths1,756 sq. ft.5450 Whitley Park Ter #311, BETHESDA, MD 20814
MLS# MDMC2204846Listed by: GREYSTONE REALTY, LLC. - New
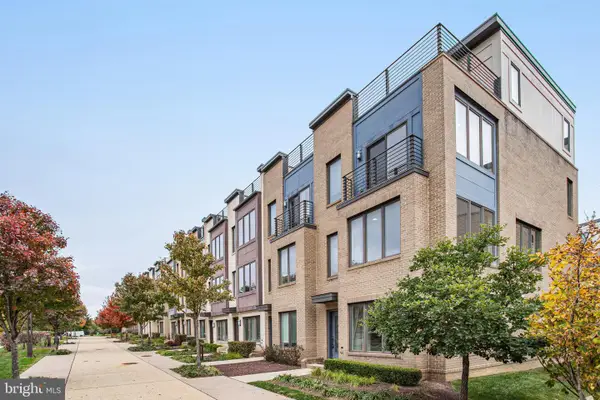 $1,020,000Active4 beds 4 baths2,130 sq. ft.
$1,020,000Active4 beds 4 baths2,130 sq. ft.6940 Rockledge Dr, BETHESDA, MD 20817
MLS# MDMC2206108Listed by: SAMSON PROPERTIES - Open Sun, 1 to 4pmNew
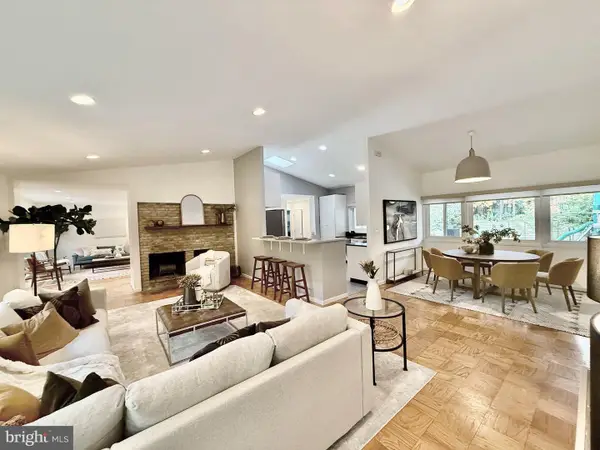 $1,675,000Active5 beds 4 baths3,792 sq. ft.
$1,675,000Active5 beds 4 baths3,792 sq. ft.8216 Fenway Rd, BETHESDA, MD 20817
MLS# MDMC2206386Listed by: COMPASS - New
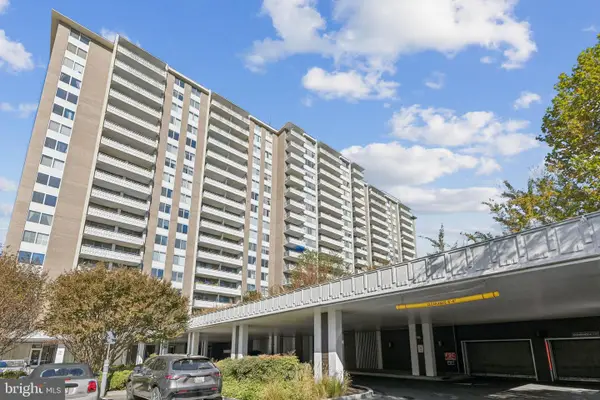 $397,000Active2 beds 2 baths1,467 sq. ft.
$397,000Active2 beds 2 baths1,467 sq. ft.5101 River Rd #718, BETHESDA, MD 20816
MLS# MDMC2206090Listed by: CENTURY 21 NEW MILLENNIUM - Coming Soon
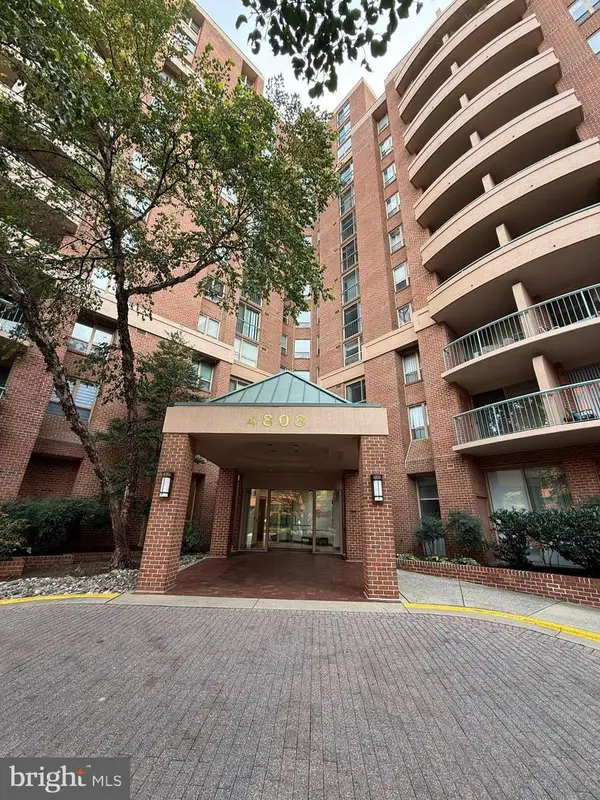 $525,000Coming Soon2 beds 2 baths
$525,000Coming Soon2 beds 2 baths4808 Moorland Ln #711, BETHESDA, MD 20814
MLS# MDMC2206334Listed by: SAMSON PROPERTIES
