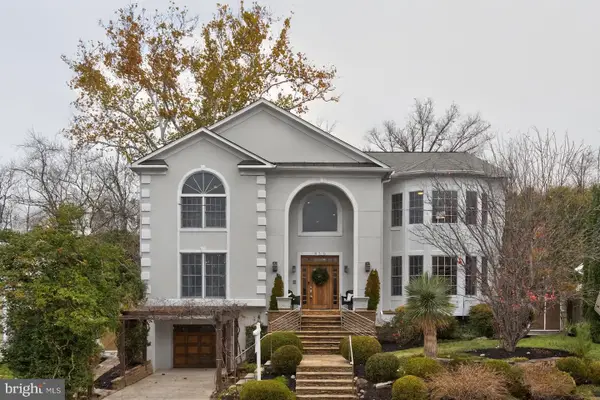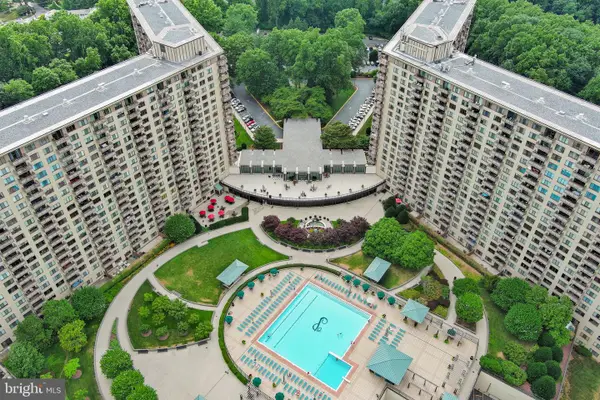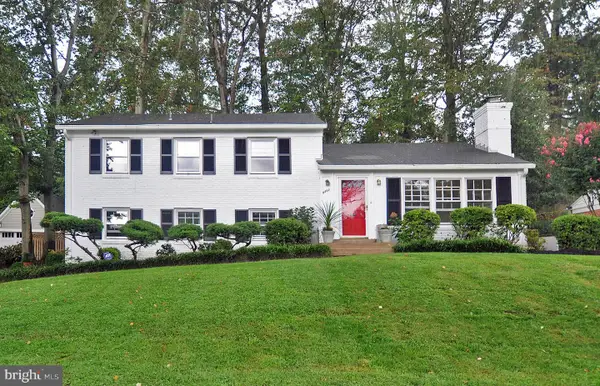10667 Montrose Ave #101, Bethesda, MD 20814
Local realty services provided by:ERA Byrne Realty
10667 Montrose Ave #101,Bethesda, MD 20814
$365,000
- 2 Beds
- 2 Baths
- 1,306 sq. ft.
- Condominium
- Active
Upcoming open houses
- Sat, Nov 2212:00 pm - 03:00 pm
Listed by: david w nazarian
Office: nazarian realty
MLS#:MDMC2196278
Source:BRIGHTMLS
Price summary
- Price:$365,000
- Price per sq. ft.:$279.48
About this home
***OPEN HOUSE SATURDAY, 11-22, 12-3 PM***Outstanding 2-bedroom, 2-bath condo at Parkside combines space, condition and convenience. At 1306 square feet, this exceptional sun-drenched condo with balcony is one of the largest and best sited 2-bedroom units in the community. Many upgrades and updates throughout including recently replaced kitchen with 42-inch cabinets, granite counters and stainless steel Frigidaire Gallery Appliances which include brand new dishwasher with stainless steel interior and microwave. Both bathrooms were recently redone with upgraded tile and fixtures. New plush carpeting just installed in the rear hallway and both bedrooms. Other significant upgrades to this pristine unit include thermal replacement windows, thermal sliding glass door to balcony and newer HVAC unit. This spacious condo comes with 2 assigned on-site storage spaces. Laundry and storage spaces are located on the lower level of this building. Free parking (with permit). The reasonable monthly condo fee includes all utilities except phone-cable-internet. Verizon FIOS and Comcast services are available. Parkside Condominium is conveniently located near Rock Creek Park, the Grosvenor-Strathmore METRO Station, 495, WRNNMC, NIH, Pike and Rose District and Downtown Bethesda. Listing Broker is Owner.
Contact an agent
Home facts
- Year built:1966
- Listing ID #:MDMC2196278
- Added:92 day(s) ago
- Updated:November 21, 2025 at 03:51 PM
Rooms and interior
- Bedrooms:2
- Total bathrooms:2
- Full bathrooms:2
- Living area:1,306 sq. ft.
Heating and cooling
- Cooling:Ceiling Fan(s), Central A/C
- Heating:Forced Air, Natural Gas, Oil, Summer/Winter Changeover
Structure and exterior
- Year built:1966
- Building area:1,306 sq. ft.
Schools
- High school:WALTER JOHNSON
- Middle school:TILDEN
- Elementary school:GARRETT PARK
Utilities
- Water:Public
- Sewer:Public Sewer
Finances and disclosures
- Price:$365,000
- Price per sq. ft.:$279.48
- Tax amount:$3,886 (2024)
New listings near 10667 Montrose Ave #101
- New
 $1,850,000Active5 beds 7 baths6,075 sq. ft.
$1,850,000Active5 beds 7 baths6,075 sq. ft.9715 Singleton Dr, BETHESDA, MD 20817
MLS# MDMC2208630Listed by: COMPASS - Coming Soon
 $150,000Coming Soon1 beds 1 baths
$150,000Coming Soon1 beds 1 baths5225 Pooks Hill Rd #1305n, BETHESDA, MD 20814
MLS# MDMC2208792Listed by: REAL BROKER, LLC - Open Sun, 1 to 3pmNew
 $1,319,000Active5 beds 3 baths2,370 sq. ft.
$1,319,000Active5 beds 3 baths2,370 sq. ft.6402 Orchid Dr, BETHESDA, MD 20817
MLS# MDMC2208826Listed by: WASHINGTON FINE PROPERTIES, LLC - Coming Soon
 $1,150,000Coming Soon3 beds 3 baths
$1,150,000Coming Soon3 beds 3 baths5511 Huntington Pkwy, BETHESDA, MD 20814
MLS# MDMC2207978Listed by: GOLDBERG GROUP REAL ESTATE - New
 $4,950,000Active6 beds 9 baths10,050 sq. ft.
$4,950,000Active6 beds 9 baths10,050 sq. ft.7009 Natelli Woods Ln, BETHESDA, MD 20817
MLS# MDMC2205770Listed by: LONG & FOSTER REAL ESTATE, INC. - Open Sun, 1 to 3pmNew
 $875,000Active3 beds 2 baths1,332 sq. ft.
$875,000Active3 beds 2 baths1,332 sq. ft.6540 Wiscasset Rd, BETHESDA, MD 20816
MLS# MDMC2208784Listed by: CRANFORD & ASSOCIATES - Open Sun, 2 to 4pmNew
 $1,650,000Active4 beds 5 baths2,940 sq. ft.
$1,650,000Active4 beds 5 baths2,940 sq. ft.5619 Oakmont Ave, BETHESDA, MD 20817
MLS# MDMC2208238Listed by: LONG & FOSTER REAL ESTATE, INC. - Open Sat, 12 to 2pmNew
 $1,999,900Active5 beds 5 baths4,546 sq. ft.
$1,999,900Active5 beds 5 baths4,546 sq. ft.4609 Glenbrook Pkwy, BETHESDA, MD 20814
MLS# MDMC2206228Listed by: COMPASS - New
 $899,900Active2 beds 2 baths964 sq. ft.
$899,900Active2 beds 2 baths964 sq. ft.8917 Seneca Ln, BETHESDA, MD 20817
MLS# MDMC2208454Listed by: GERLACH REAL ESTATE, INC.  $315,000Active2 beds 1 baths974 sq. ft.
$315,000Active2 beds 1 baths974 sq. ft.10423 Montrose Ave #202, BETHESDA, MD 20814
MLS# MDMC2205712Listed by: GRIBBIN REALTY LLC
