4960 Fairmont Ave #807, Bethesda, MD 20814
Local realty services provided by:ERA Liberty Realty
4960 Fairmont Ave #807,Bethesda, MD 20814
$1,449,900
- 3 Beds
- 3 Baths
- 1,653 sq. ft.
- Condominium
- Active
Listed by:ingveldur k scobie
Office:mcwilliams/ballard inc.
MLS#:MDMC2200418
Source:BRIGHTMLS
Price summary
- Price:$1,449,900
- Price per sq. ft.:$877.13
About this home
Experience refined urban living in this impeccably maintained residence at the prestigious Cheval Condominium. Ideally located in the vibrant heart of downtown Bethesda, this coveted address places you just steps from the Metro, the beloved Farmers’ Market, award-winning restaurants, and premier boutiques.
A distinguished corner unit, this 3-bedroom, 2.5-bath home features lofty 9-foot ceilings and dramatic floor-to-ceiling windows that flood the space with natural light. The open-concept layout is anchored by a gourmet kitchen equipped with sleek Bosch appliances, modern cabinetry, and elegant finishes. Additional highlights include an in-unit washer and dryer, spacious closets with custom built-ins, and a private balcony offering sweeping city views.
Enjoy the convenience of garage parking and a generously sized private storage room. Residents of Cheval are treated to an exceptional suite of amenities, including 24-hour front desk service, secure bicycle storage, a spectacular views from the rooftop terrace with grilling stations, a state-of-the-art fitness center, and a beautifully appointed party room perfect for entertaining.
Contact an agent
Home facts
- Year built:2018
- Listing ID #:MDMC2200418
- Added:47 day(s) ago
- Updated:November 04, 2025 at 02:46 PM
Rooms and interior
- Bedrooms:3
- Total bathrooms:3
- Full bathrooms:2
- Half bathrooms:1
- Living area:1,653 sq. ft.
Heating and cooling
- Cooling:Central A/C
- Heating:Central, Forced Air
Structure and exterior
- Year built:2018
- Building area:1,653 sq. ft.
Utilities
- Water:Public
- Sewer:Public Sewer
Finances and disclosures
- Price:$1,449,900
- Price per sq. ft.:$877.13
- Tax amount:$14,567 (2024)
New listings near 4960 Fairmont Ave #807
- Open Sun, 1 to 3pmNew
 $2,100,000Active5 beds 6 baths6,315 sq. ft.
$2,100,000Active5 beds 6 baths6,315 sq. ft.5805 Massachusetts Ave, BETHESDA, MD 20816
MLS# MDMC2206874Listed by: WEICHERT, REALTORS - New
 $2,000,000Active7 beds 7 baths6,588 sq. ft.
$2,000,000Active7 beds 7 baths6,588 sq. ft.9209 Vendome Dr, BETHESDA, MD 20817
MLS# MDMC2206790Listed by: EXP REALTY, LLC - Coming Soon
 $534,999Coming Soon3 beds 3 baths
$534,999Coming Soon3 beds 3 baths47 Dudley Ct #18, BETHESDA, MD 20814
MLS# MDMC2206062Listed by: RLAH @PROPERTIES - New
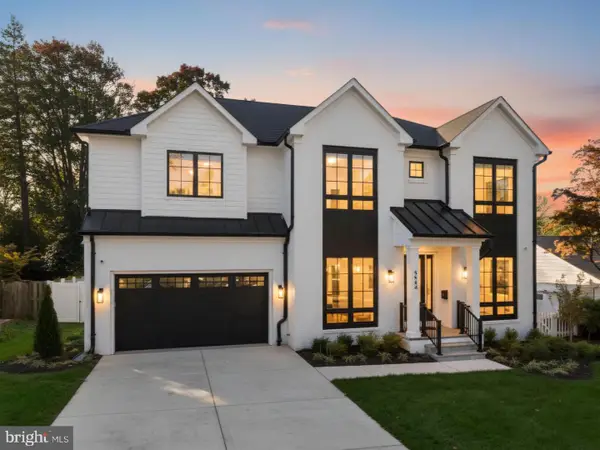 $2,999,950Active6 beds 7 baths
$2,999,950Active6 beds 7 baths5804 Ridgefield Rd, BETHESDA, MD 20816
MLS# MDMC2206646Listed by: HAVERFORD REALTY, LLC - New
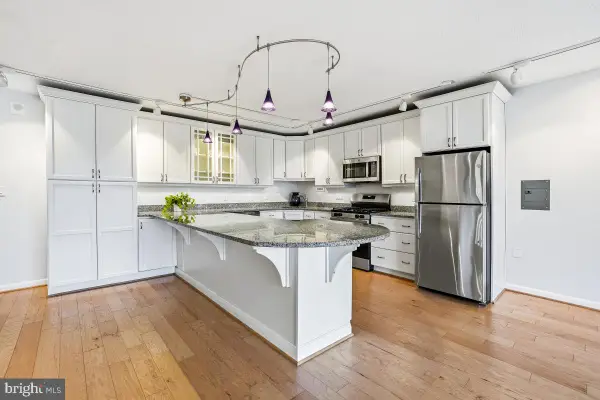 $222,500Active1 beds 1 baths859 sq. ft.
$222,500Active1 beds 1 baths859 sq. ft.4242 E West Hwy #514, CHEVY CHASE, MD 20815
MLS# MDMC2206562Listed by: WEICHERT, REALTORS - New
 $274,999Active3 beds 2 baths1,030 sq. ft.
$274,999Active3 beds 2 baths1,030 sq. ft.7400 Lakeview Dr #n203, BETHESDA, MD 20817
MLS# MDMC2205826Listed by: RE/MAX PLUS - Coming Soon
 $1,450,000Coming Soon5 beds 3 baths
$1,450,000Coming Soon5 beds 3 baths5612 Namakagan Rd, BETHESDA, MD 20816
MLS# MDMC2205832Listed by: TRADEMARK REALTY, INC - Coming Soon
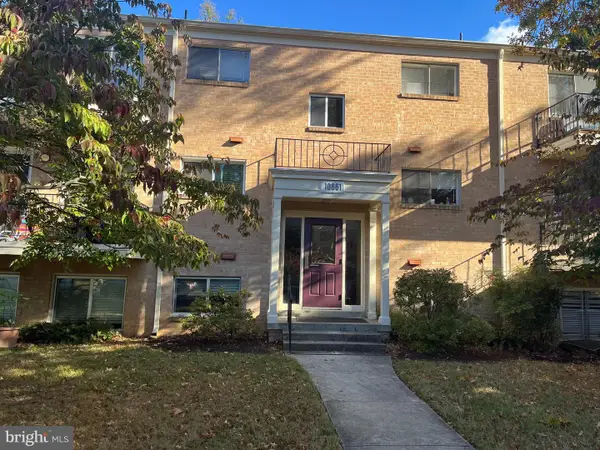 $345,000Coming Soon2 beds 2 baths
$345,000Coming Soon2 beds 2 baths10661 Montrose Ave #103, BETHESDA, MD 20814
MLS# MDMC2206450Listed by: LONG & FOSTER REAL ESTATE, INC. - New
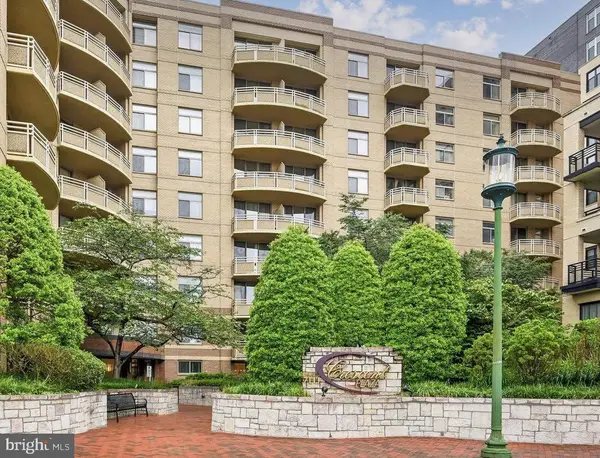 $425,000Active1 beds 2 baths1,129 sq. ft.
$425,000Active1 beds 2 baths1,129 sq. ft.7111 Woodmont Ave #209, BETHESDA, MD 20815
MLS# MDMC2206472Listed by: WASHINGTON FINE PROPERTIES, LLC - New
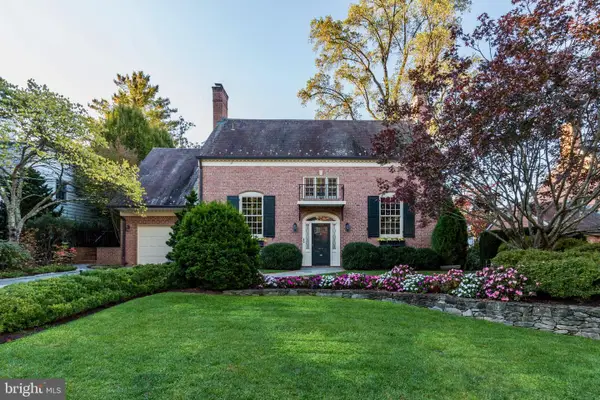 $1,700,000Active4 beds 4 baths4,050 sq. ft.
$1,700,000Active4 beds 4 baths4,050 sq. ft.5204 Portsmouth Rd, BETHESDA, MD 20816
MLS# MDMC2205104Listed by: COMPASS
