5102 Manning Dr, Bethesda, MD 20814
Local realty services provided by:ERA Liberty Realty
Listed by:marsha m schuman
Office:washington fine properties, llc.
MLS#:MDMC2204892
Source:BRIGHTMLS
Price summary
- Price:$2,395,000
- Price per sq. ft.:$570.24
About this home
Adjacent to Edgemoor in Bradley Hills, this outstanding Downtown Bethesda location can’t be beat! Welcome to 5102 Manning Drive where you will be wowed by exterior the curb appeal, professional landscaping, large deck, front-paved courtyard, two-car garage plus parking for an additional eight vehicles; an open, flexible floor plan; four beautifully finished levels; sparkling eat-in kitchen with breakfast area adjacent to the family room; five bedrooms, including a spacious Primary Suite; four full baths plus a powder room.
The pillars on the covered porch are echoed in the welcoming foyer as well as the entries to the main areas of the first floor. The Living Room can double as a home office. The Dining Room boasts a bay window. The Butler's Pantry with glass-fronted cabinets above as well as below is adjacent to the Kitchen, which features a center island with stone countertop, beverage cooler, and seating for four. There are white cabinets with new black handles, granite countertops, and a tile backsplash, along with stainless steel appliances, including two GE self-cleaning wall ovens (one convection and the other conventional), GE refrigerator-freezer, GE dishwasher, GE downdraft four-burner cooktop, and a Kenmore microwave. The gas fireplace, with marble surround and hearth flanked by built-in cabinets and open shelving, is the centerpiece of the Family Room, which also has two sets of French doors to a Trex deck.
The second level offers three of the five Bedrooms, including the well-appointed Primary Suite. The large Primary Bedroom has a tray ceiling, a walk-in closet, and a large Dressing Room with closet that includes a center island with drawers, cabinetry and double hanging rods. A double-door entry leads to the Primary Bath featuring two separate vanities with granite counters, cabinets with drawers below, mirrors, and custom sconces above each. The oversized tiled shower has a muted glass door and wall, four niches, frosted glass windows, and a built-in bench with a second hand-held shower. There is a separate water closet. Two additional bedrooms, a hall Bathroom, and Laundry Room complete this level.
Level 3 has an Office/Loft with a door to the Utility Room, the fourth Bedroom, and third full Bathroom.
The lower level boasts a Foyer that leads to a large Recreation Room, Exercise Room or fifth Bedroom, fourth full Bathroom, and an unfinished Utility/Storage Room.
Additional special features include a fully integrated security system, newly refinished hardwood floors on the first floor, plantation shutters on most windows, and a fully integrated HVAC system.
The exterior of this fabulous home has a new asphalt shingle roof, white vinyl and wrought iron privacy fence, two large decks from which to enjoy the lovely, landscaped yard with new trees and shrubs.
All of this is located a stone's throw from Downtown Bethesda with its shops, restaurants, and entertainment offerings. The public schools are among the area's finest, and a number of excellent private schools are in close proximity. Metro is located a few blocks away, as is access to the Capital Crescent Trail. Traveling for work or pleasure? You'll enjoy easy access to major transportation routes as well as the area's three major airports.
If you are seeking a home that combines an open floor plan with an excellent use of space and so much more in the highly sought-after Bradley Hills neighborhood, this is it!
Contact an agent
Home facts
- Year built:2000
- Listing ID #:MDMC2204892
- Added:14 day(s) ago
- Updated:November 04, 2025 at 02:32 PM
Rooms and interior
- Bedrooms:5
- Total bathrooms:5
- Full bathrooms:4
- Half bathrooms:1
- Living area:4,200 sq. ft.
Heating and cooling
- Cooling:Central A/C
- Heating:Forced Air, Natural Gas
Structure and exterior
- Roof:Asphalt, Shingle
- Year built:2000
- Building area:4,200 sq. ft.
- Lot area:0.16 Acres
Schools
- High school:BETHESDA-CHEVY CHASE
- Middle school:WESTLAND
Utilities
- Water:Public
- Sewer:Public Sewer
Finances and disclosures
- Price:$2,395,000
- Price per sq. ft.:$570.24
- Tax amount:$21,945 (2024)
New listings near 5102 Manning Dr
- Open Sun, 1 to 3pmNew
 $2,100,000Active5 beds 6 baths6,315 sq. ft.
$2,100,000Active5 beds 6 baths6,315 sq. ft.5805 Massachusetts Ave, BETHESDA, MD 20816
MLS# MDMC2206874Listed by: WEICHERT, REALTORS - New
 $2,000,000Active7 beds 7 baths6,588 sq. ft.
$2,000,000Active7 beds 7 baths6,588 sq. ft.9209 Vendome Dr, BETHESDA, MD 20817
MLS# MDMC2206790Listed by: EXP REALTY, LLC - Coming Soon
 $534,999Coming Soon3 beds 3 baths
$534,999Coming Soon3 beds 3 baths47 Dudley Ct #18, BETHESDA, MD 20814
MLS# MDMC2206062Listed by: RLAH @PROPERTIES - New
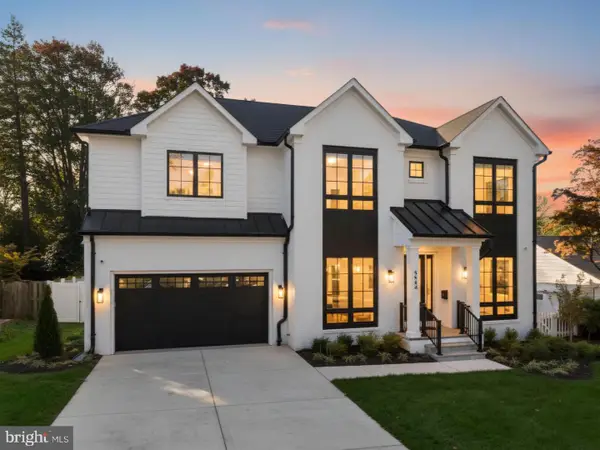 $2,999,950Active6 beds 7 baths
$2,999,950Active6 beds 7 baths5804 Ridgefield Rd, BETHESDA, MD 20816
MLS# MDMC2206646Listed by: HAVERFORD REALTY, LLC - New
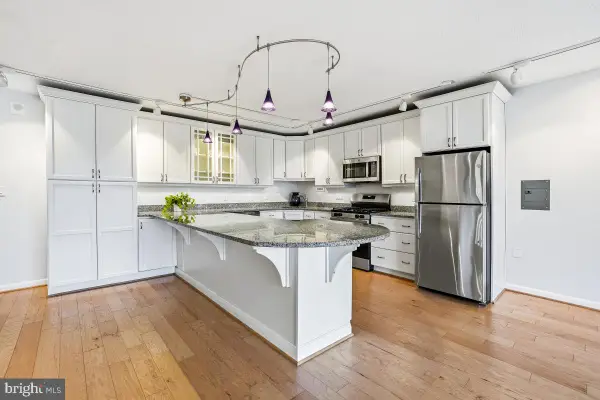 $222,500Active1 beds 1 baths859 sq. ft.
$222,500Active1 beds 1 baths859 sq. ft.4242 E West Hwy #514, CHEVY CHASE, MD 20815
MLS# MDMC2206562Listed by: WEICHERT, REALTORS - New
 $274,999Active3 beds 2 baths1,030 sq. ft.
$274,999Active3 beds 2 baths1,030 sq. ft.7400 Lakeview Dr #n203, BETHESDA, MD 20817
MLS# MDMC2205826Listed by: RE/MAX PLUS - Coming Soon
 $1,450,000Coming Soon5 beds 3 baths
$1,450,000Coming Soon5 beds 3 baths5612 Namakagan Rd, BETHESDA, MD 20816
MLS# MDMC2205832Listed by: TRADEMARK REALTY, INC - Coming Soon
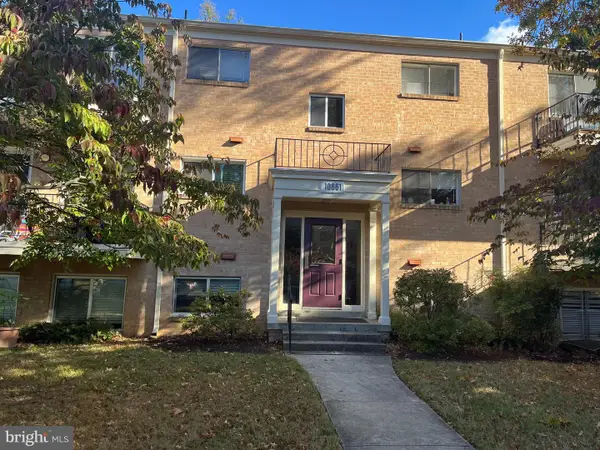 $345,000Coming Soon2 beds 2 baths
$345,000Coming Soon2 beds 2 baths10661 Montrose Ave #103, BETHESDA, MD 20814
MLS# MDMC2206450Listed by: LONG & FOSTER REAL ESTATE, INC. - New
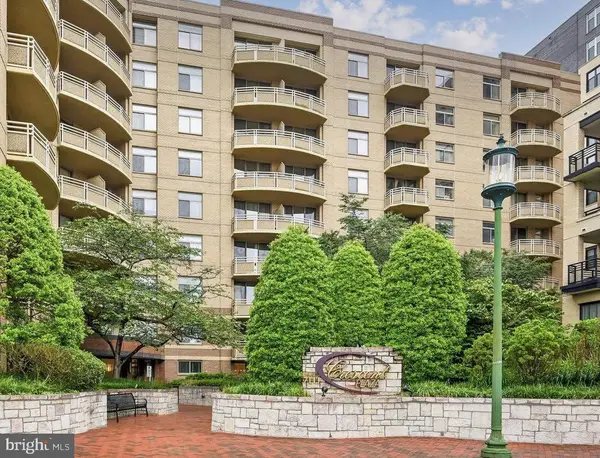 $425,000Active1 beds 2 baths1,129 sq. ft.
$425,000Active1 beds 2 baths1,129 sq. ft.7111 Woodmont Ave #209, BETHESDA, MD 20815
MLS# MDMC2206472Listed by: WASHINGTON FINE PROPERTIES, LLC - New
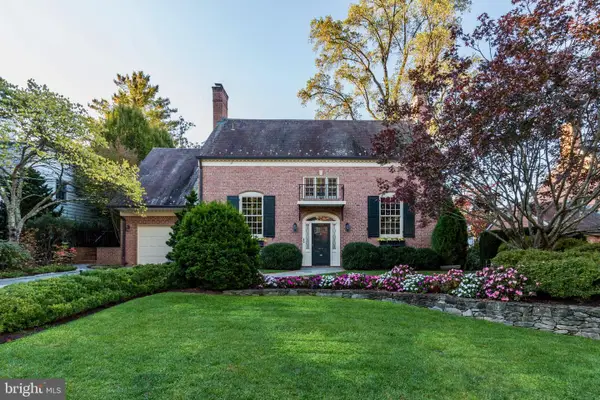 $1,700,000Active4 beds 4 baths4,050 sq. ft.
$1,700,000Active4 beds 4 baths4,050 sq. ft.5204 Portsmouth Rd, BETHESDA, MD 20816
MLS# MDMC2205104Listed by: COMPASS
