5120 Wessling Ln, Bethesda, MD 20814
Local realty services provided by:O'BRIEN REALTY ERA POWERED
5120 Wessling Ln,Bethesda, MD 20814
$4,295,000
- 6 Beds
- 7 Baths
- 6,710 sq. ft.
- Single family
- Active
Listed by:marjorie s halem
Office:compass
MLS#:MDMC2193884
Source:BRIGHTMLS
Price summary
- Price:$4,295,000
- Price per sq. ft.:$640.09
About this home
Designed by local architect Rui Ponte and masterfully constructed by acclaimed Sandy Spring
Builders, 5120 Wessling Lane is a custom-crafted, four-level residence that seamlessly blends
timeless elegance with modern luxury in the heart of Bethesda. Just a short stroll from
downtown, this 7,294-square-foot home offers a rare combination of suburban serenity and
urban accessibility. A gracious front porch opens into a wide foyer, flanked by a versatile home
office with full window surround, and a formal dining room adorned with stunning designer
touches—perfect for hosting a crowd. The heart of the home is a chef’s kitchen featuring
floor-to-ceiling Brookhaven cabinetry, expansive quartz countertops, a walk-in pantry, and a
butler’s pantry featuring custom cabinetry and a beverage center, top-of-the-line stainless
appliances, flowing naturally into a family room with stacked stone gas fireplace and access to a
flagstone terrace with a gas fire pit. A heated, screened-in porch with a full outdoor kitchen
overlooks the landscaped backyard, complete with raised garden beds and a playset. The second
level is anchored by a spa-inspired primary suite with radiant heated floors, a steam shower,
soaking tub, and dual walk-in dressing rooms. Two additional bedroom suites, a family room,
and laundry room complete the level. The third floor features two additional generous
bedrooms, a shared Jack-and-Jill bath, and private balcony access. The expansive lower level is
designed for recreation and relaxation with a wet bar, half bath, home gym, state-of-the-art
theater, and full guest suite with an ensuite bathroom
Thoughtfully finished with designer lighting, custom built-ins, Carrara marble, and surround
sound throughout, this turnkey residence offers exceptional comfort, style, and livability in one
of Bethesda’s most desirable neighborhoods.
Contact an agent
Home facts
- Year built:2015
- Listing ID #:MDMC2193884
- Added:63 day(s) ago
- Updated:November 04, 2025 at 02:46 PM
Rooms and interior
- Bedrooms:6
- Total bathrooms:7
- Full bathrooms:5
- Half bathrooms:2
- Living area:6,710 sq. ft.
Heating and cooling
- Cooling:Central A/C, Ductless/Mini-Split, Multi Units, Programmable Thermostat, Zoned
- Heating:Forced Air, Natural Gas, Zoned
Structure and exterior
- Year built:2015
- Building area:6,710 sq. ft.
- Lot area:0.19 Acres
Utilities
- Water:Public
- Sewer:Public Sewer
Finances and disclosures
- Price:$4,295,000
- Price per sq. ft.:$640.09
- Tax amount:$40,753 (2024)
New listings near 5120 Wessling Ln
- Open Sun, 1 to 3pmNew
 $2,100,000Active5 beds 6 baths6,315 sq. ft.
$2,100,000Active5 beds 6 baths6,315 sq. ft.5805 Massachusetts Ave, BETHESDA, MD 20816
MLS# MDMC2206874Listed by: WEICHERT, REALTORS - New
 $2,000,000Active7 beds 7 baths6,588 sq. ft.
$2,000,000Active7 beds 7 baths6,588 sq. ft.9209 Vendome Dr, BETHESDA, MD 20817
MLS# MDMC2206790Listed by: EXP REALTY, LLC - Coming Soon
 $534,999Coming Soon3 beds 3 baths
$534,999Coming Soon3 beds 3 baths47 Dudley Ct #18, BETHESDA, MD 20814
MLS# MDMC2206062Listed by: RLAH @PROPERTIES - New
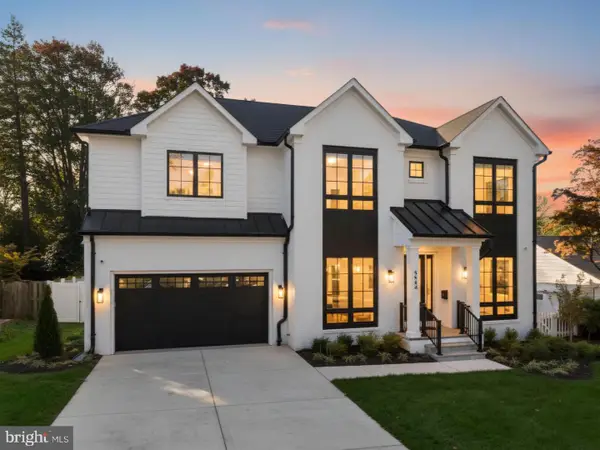 $2,999,950Active6 beds 7 baths
$2,999,950Active6 beds 7 baths5804 Ridgefield Rd, BETHESDA, MD 20816
MLS# MDMC2206646Listed by: HAVERFORD REALTY, LLC - New
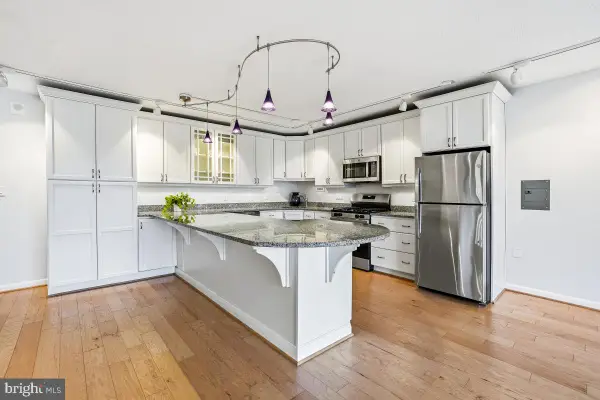 $222,500Active1 beds 1 baths859 sq. ft.
$222,500Active1 beds 1 baths859 sq. ft.4242 E West Hwy #514, CHEVY CHASE, MD 20815
MLS# MDMC2206562Listed by: WEICHERT, REALTORS - New
 $274,999Active3 beds 2 baths1,030 sq. ft.
$274,999Active3 beds 2 baths1,030 sq. ft.7400 Lakeview Dr #n203, BETHESDA, MD 20817
MLS# MDMC2205826Listed by: RE/MAX PLUS - Coming Soon
 $1,450,000Coming Soon5 beds 3 baths
$1,450,000Coming Soon5 beds 3 baths5612 Namakagan Rd, BETHESDA, MD 20816
MLS# MDMC2205832Listed by: TRADEMARK REALTY, INC - Coming Soon
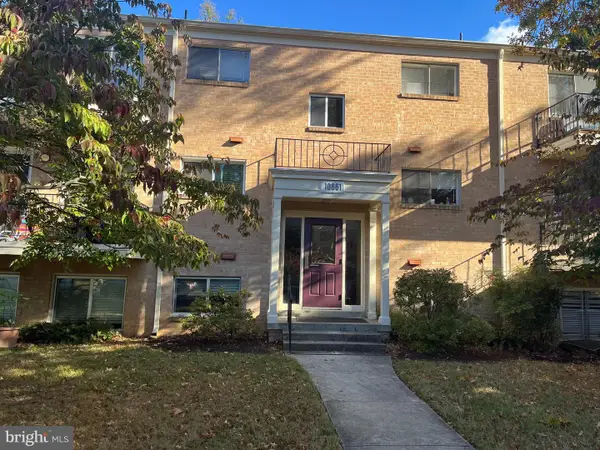 $345,000Coming Soon2 beds 2 baths
$345,000Coming Soon2 beds 2 baths10661 Montrose Ave #103, BETHESDA, MD 20814
MLS# MDMC2206450Listed by: LONG & FOSTER REAL ESTATE, INC. - New
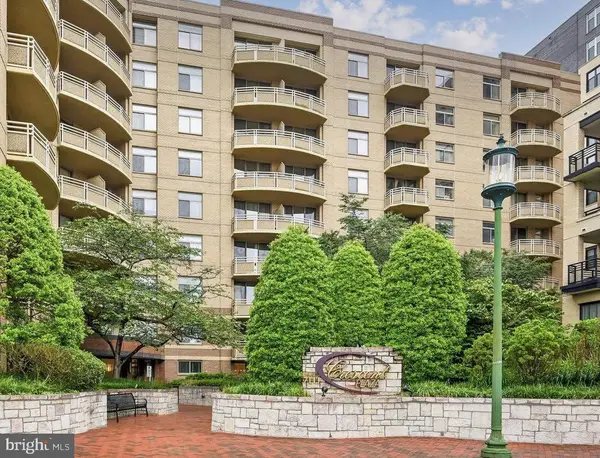 $425,000Active1 beds 2 baths1,129 sq. ft.
$425,000Active1 beds 2 baths1,129 sq. ft.7111 Woodmont Ave #209, BETHESDA, MD 20815
MLS# MDMC2206472Listed by: WASHINGTON FINE PROPERTIES, LLC - New
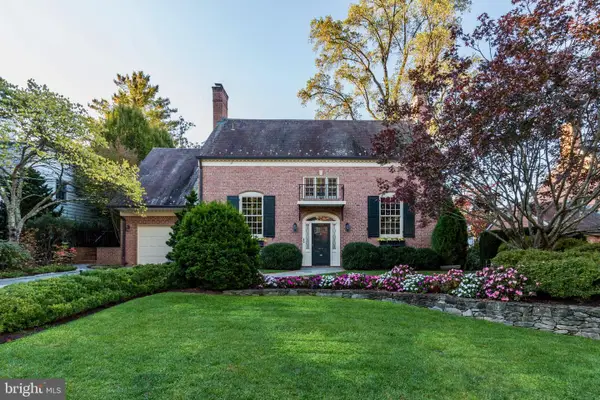 $1,700,000Active4 beds 4 baths4,050 sq. ft.
$1,700,000Active4 beds 4 baths4,050 sq. ft.5204 Portsmouth Rd, BETHESDA, MD 20816
MLS# MDMC2205104Listed by: COMPASS
