5208 Danbury Rd, Bethesda, MD 20814
Local realty services provided by:O'BRIEN REALTY ERA POWERED
5208 Danbury Rd,Bethesda, MD 20814
$3,200,000
- 5 Beds
- 6 Baths
- 4,523 sq. ft.
- Single family
- Active
Listed by:jonathan minerick
Office:homecoin.com
MLS#:MDMC2199650
Source:BRIGHTMLS
Price summary
- Price:$3,200,000
- Price per sq. ft.:$707.5
About this home
Exquisite contemporary masterpiece with great location in the heart of Bethesda
Contemporary architect-designed home for those who appreciate a modern aesthetic, open floor plan, pervasive smart home technology, and entertaining space. Floor-to-ceiling windows frame glorious views. This stunning home invites seamless indoor-outdoor living as you enjoy the private, expansive rooftop deck with the built-in Saber grill and luxury outdoor kitchen, and balconies for entertaining or relaxation on every level overlooking the neighborhood. The gourmet kitchen is a chef’s dream, featuring high-end appliances, oversized island, upgraded countertops, and custom cabinetry with abundant storage. Retreat to a luxurious primary suite offering a bay-front layout, spa-like bath with soaking tub and stall shower, and custom step-in closet. Wake up to amazing sunrises from your bedroom. Total of 5 bedrooms and 5.5 bathrooms. Built with sustainability and convenience in mind, this home includes ENERGY STAR appliances, dual flush toilets, high-efficiency water heater, Grundfos Comfort hot-water recirculation system, EV-ready garage wiring, and smart green features throughout. Entertainer's dream home with 3 wet bars. A glass-enclosed wine cellar, sauna, steam shower, and elevator are just some of the amenities. Top of the line appliances are in the chef’s kitchen, including built-in pizza oven and coffeemaker. Manage state-of-the-art Ubiquiti network, Lutron zoned lighting, Juke Audio zoned music streaming, Generac generator, as well as all kitchen appliances from your iPhone. Whole home surge protector included. Conveniently located in one of Bethesda’s most sought-after neighborhoods, within minutes of NIH, Walter Reed, the Beltway, Wildwood Village, Red Line Metro, and Bethesda Row. Awesome neighbors in all directions! Don't miss your opportunity to own one of Bethesda’s most stunning modern homes.
Contact an agent
Home facts
- Year built:2022
- Listing ID #:MDMC2199650
- Added:51 day(s) ago
- Updated:November 04, 2025 at 02:46 PM
Rooms and interior
- Bedrooms:5
- Total bathrooms:6
- Full bathrooms:5
- Half bathrooms:1
- Living area:4,523 sq. ft.
Heating and cooling
- Cooling:Central A/C
- Heating:Central, Natural Gas
Structure and exterior
- Year built:2022
- Building area:4,523 sq. ft.
Schools
- High school:WALTER JOHNSON
- Middle school:NORTH BETHESDA
- Elementary school:WYNGATE
Utilities
- Water:Public
- Sewer:Public Sewer
Finances and disclosures
- Price:$3,200,000
- Price per sq. ft.:$707.5
- Tax amount:$16,000 (2025)
New listings near 5208 Danbury Rd
- Open Sun, 1 to 3pmNew
 $2,100,000Active5 beds 6 baths6,315 sq. ft.
$2,100,000Active5 beds 6 baths6,315 sq. ft.5805 Massachusetts Ave, BETHESDA, MD 20816
MLS# MDMC2206874Listed by: WEICHERT, REALTORS - New
 $2,000,000Active7 beds 7 baths6,588 sq. ft.
$2,000,000Active7 beds 7 baths6,588 sq. ft.9209 Vendome Dr, BETHESDA, MD 20817
MLS# MDMC2206790Listed by: EXP REALTY, LLC - Coming Soon
 $534,999Coming Soon3 beds 3 baths
$534,999Coming Soon3 beds 3 baths47 Dudley Ct #18, BETHESDA, MD 20814
MLS# MDMC2206062Listed by: RLAH @PROPERTIES - New
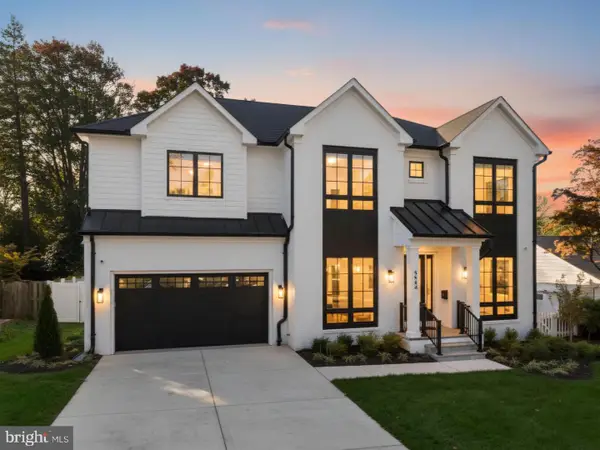 $2,999,950Active6 beds 7 baths
$2,999,950Active6 beds 7 baths5804 Ridgefield Rd, BETHESDA, MD 20816
MLS# MDMC2206646Listed by: HAVERFORD REALTY, LLC - New
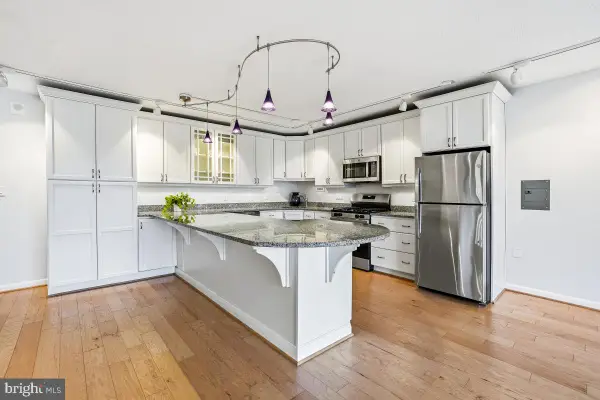 $222,500Active1 beds 1 baths859 sq. ft.
$222,500Active1 beds 1 baths859 sq. ft.4242 E West Hwy #514, CHEVY CHASE, MD 20815
MLS# MDMC2206562Listed by: WEICHERT, REALTORS - New
 $274,999Active3 beds 2 baths1,030 sq. ft.
$274,999Active3 beds 2 baths1,030 sq. ft.7400 Lakeview Dr #n203, BETHESDA, MD 20817
MLS# MDMC2205826Listed by: RE/MAX PLUS - Coming Soon
 $1,450,000Coming Soon5 beds 3 baths
$1,450,000Coming Soon5 beds 3 baths5612 Namakagan Rd, BETHESDA, MD 20816
MLS# MDMC2205832Listed by: TRADEMARK REALTY, INC - Coming Soon
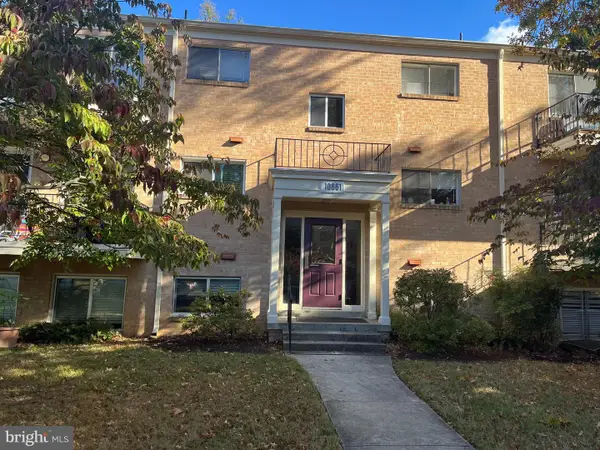 $345,000Coming Soon2 beds 2 baths
$345,000Coming Soon2 beds 2 baths10661 Montrose Ave #103, BETHESDA, MD 20814
MLS# MDMC2206450Listed by: LONG & FOSTER REAL ESTATE, INC. - New
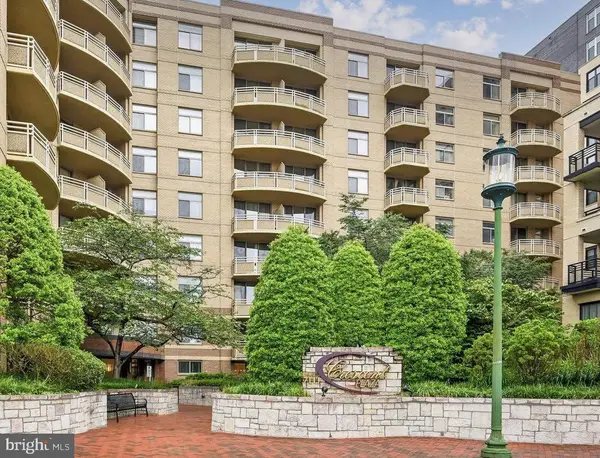 $425,000Active1 beds 2 baths1,129 sq. ft.
$425,000Active1 beds 2 baths1,129 sq. ft.7111 Woodmont Ave #209, BETHESDA, MD 20815
MLS# MDMC2206472Listed by: WASHINGTON FINE PROPERTIES, LLC - New
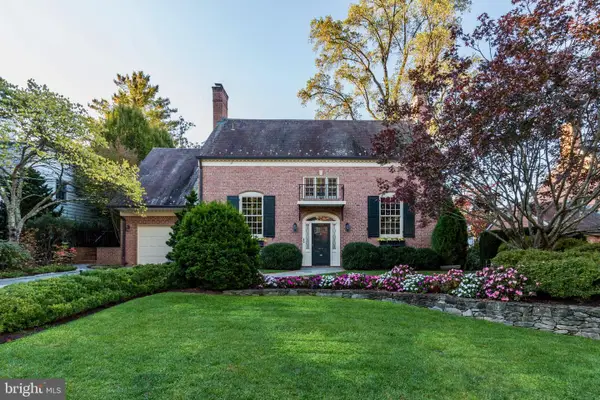 $1,700,000Active4 beds 4 baths4,050 sq. ft.
$1,700,000Active4 beds 4 baths4,050 sq. ft.5204 Portsmouth Rd, BETHESDA, MD 20816
MLS# MDMC2205104Listed by: COMPASS
