5348 Zenith Overlook, Bethesda, MD 20816
Local realty services provided by:ERA Liberty Realty
Listed by:natalie ramirez
Office:serhant
MLS#:MDMC2204686
Source:BRIGHTMLS
Price summary
- Price:$2,100,000
- Price per sq. ft.:$691.93
- Monthly HOA dues:$240
About this home
An Exclusive Opportunity in a Sold-Out Community!
For the first time since it was originally reserved, a rare opportunity has returned to the market: the Lapis Model—one of the most popular and least-produced floor plans, making it especially exclusive. Now fully completed, this is your client’s chance to own a premier home in Bethesda’s most anticipated new development with no wait!
Featuring over $250,000 in luxury upgrades...
Technology, Security & Automation
-Smart Door Lock
-Smart Doorbell
-Smart Controller & Alarm System (Life Safety Package)
-Monitored Carbon Monoxide Detectors (x2)
-Monitored Smoke/Heat Detector (Kitchen)
-Motion Sensor (Family Room)
-Monitored Water Sensors (Laundry Room, Sink)
-Alarm Touchscreens (x2 – Master Bedroom & Kitchen)
-Alarm. com Outdoor Video Camera (Loft)
-Automation/Remote Viewing Bundle
-In-Wall Safe (Primary Walk-in Closet)
-Recessed TV Back Boxes (x3 – Family Room, Rec Room, Loft)
Audio & Entertainment
-Sonos Arc Soundbars (7 total – Rec Room, Family Room, Primary Bedroom, Bedrooms 2–4, Loft)
-Sonos Subwoofers (3 total – Rec Room, Family Room, Loft)
-Sonos In-Ceiling Speakers (5 zones – Rec Room, Family Room, Family Room Patio, Loft, Terrace)
-Single Room In-Ceiling Audio Level 3 Packages (3 – Rec Room, Family Room, Loft)
-On-wall Speaker Locations (x2 – Family Room Patio, Terrace)
-Small Rack System (1)
-10-Outlet Power Conditioner (1)
-8-Outlet UPS (1)
Networking
-Quad WiFi 6 Access Points (WAPs)
-24-Port Gigabit POE Switch
-Multiple CAT6/Coax Ports (Dual, Quad, and 3-CAT configurations across rooms)
-HDMI Short Dual & HDMI Vertical Dual connections (throughout bedrooms, loft, rec room, etc.)
Motorized Window Treatments
Standard Motorized Window Shades
16 units
11 units
Installed in Family Room, Loft, Dining Room, Primary Bedroom, Bedrooms 2–4, and Bathrooms
...this residence is fully outfitted with top-of-the-line finishes, premium appliances, and elevated design touches—ideal for the most discerning buyer. The home offers a total of 4 bedrooms and 4.5 bathrooms, along with a rooftop deck and a fully enclosed backyard. Three bedrooms are located on the third level, while the fourth bedroom occupies the loft level, complete with its own full bathroom. The lower level, conveniently situated at garage level, also includes a full bathroom, providing additional flexibility for a guest suite, home office, or recreation space.
This vibrant community offers an exciting mix of retail, dining, and lifestyle conveniences right at your doorstep. Enjoy easy access to Giant Foods, Whole Foods, Starbucks, and Oak Barrel & Vine for everyday essentials and fine wines. The center also features local favorites like Piccoli Piatti Pizzeria, Sense of Thai, and Silver & Sons Barbecue, offering diverse dining options from casual to elevated. Residents appreciate the variety of personal services available, including Westbard Dental, Celias Salon, Chloe’s Nails + Co., Westwood Barber Shop, Voorthuis Opticians, and Stretch Zone, along with convenient spots like the Citgo Service Station, U.S. Post Office, and Kumon Math & Reading Center. Fitness and recreation are just steps away at 1 to 1 Fitness and Padel Social, a state-of-the-art padel and social club. The newly designed town square also serves as a community hub with open green spaces, live events, and neighborhood gatherings, creating the perfect blend of urban convenience and local charm. Bring your Buyers!
Contact an agent
Home facts
- Year built:2025
- Listing ID #:MDMC2204686
- Added:11 day(s) ago
- Updated:October 29, 2025 at 01:37 PM
Rooms and interior
- Bedrooms:4
- Total bathrooms:5
- Full bathrooms:4
- Half bathrooms:1
- Living area:3,035 sq. ft.
Heating and cooling
- Cooling:Central A/C
- Heating:Central, Electric
Structure and exterior
- Year built:2025
- Building area:3,035 sq. ft.
- Lot area:0.03 Acres
Utilities
- Water:Public
- Sewer:Public Sewer
Finances and disclosures
- Price:$2,100,000
- Price per sq. ft.:$691.93
New listings near 5348 Zenith Overlook
- Coming Soon
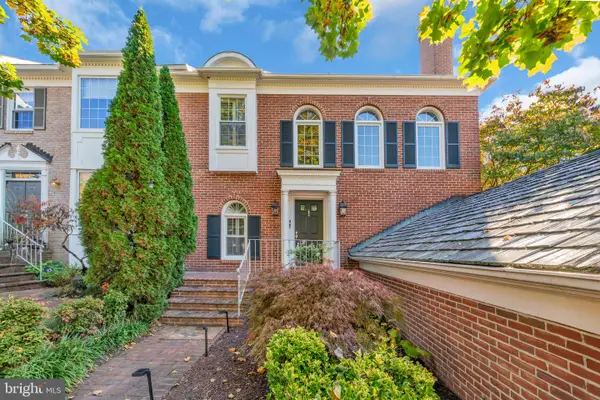 $1,195,000Coming Soon4 beds 5 baths
$1,195,000Coming Soon4 beds 5 baths8313 Rising Ridge Way, BETHESDA, MD 20817
MLS# MDMC2206138Listed by: UNIONPLUS REALTY, INC. - Coming Soon
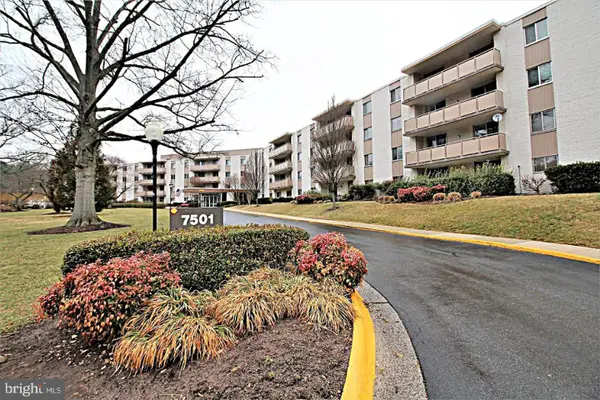 $298,000Coming Soon2 beds 2 baths
$298,000Coming Soon2 beds 2 baths7501 Democracy Blvd #b-239, BETHESDA, MD 20817
MLS# MDMC2205714Listed by: SAMSON PROPERTIES - New
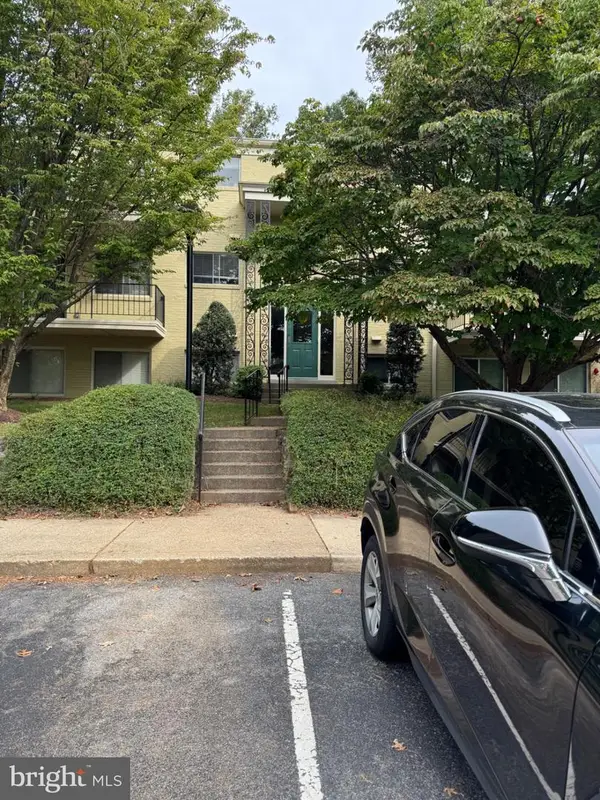 $229,000Active-- beds -- baths789 sq. ft.
$229,000Active-- beds -- baths789 sq. ft.10524 Weymouth St #w-1, BETHESDA, MD 20814
MLS# MDMC2205864Listed by: SAMSON PROPERTIES - Coming Soon
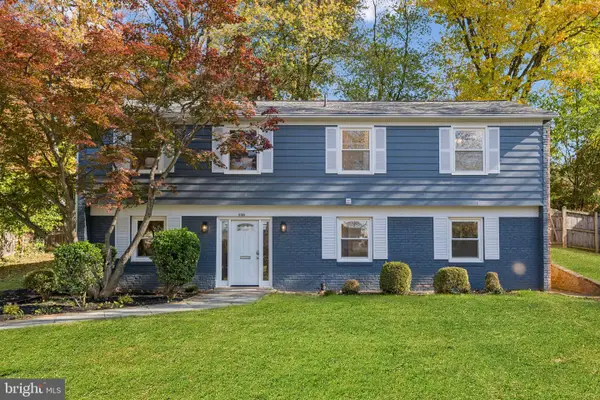 $995,000Coming Soon4 beds 3 baths
$995,000Coming Soon4 beds 3 baths9709 Corkran Ln, BETHESDA, MD 20817
MLS# MDMC2205650Listed by: REALTY OF AMERICA LLC - New
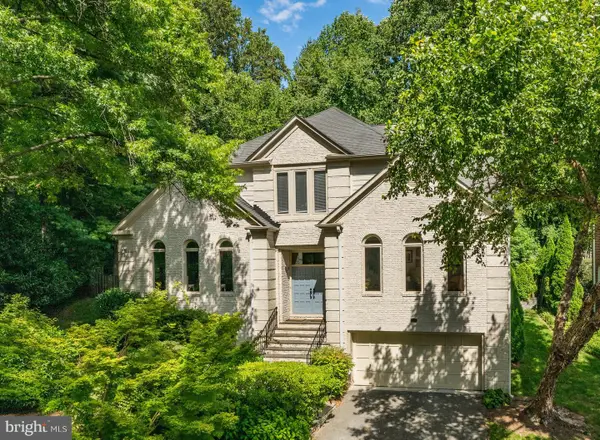 $2,350,000Active5 beds 5 baths5,560 sq. ft.
$2,350,000Active5 beds 5 baths5,560 sq. ft.6700 Landon Ln, BETHESDA, MD 20817
MLS# MDMC2205816Listed by: WASHINGTON FINE PROPERTIES, LLC - Open Sat, 2 to 4pmNew
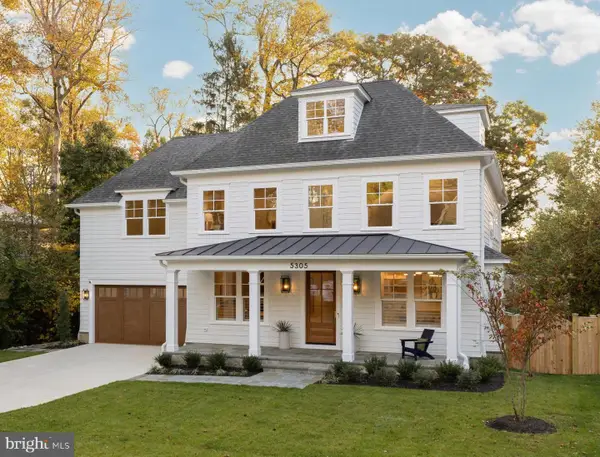 $3,850,000Active8 beds 8 baths7,050 sq. ft.
$3,850,000Active8 beds 8 baths7,050 sq. ft.5305 Carlton St, BETHESDA, MD 20816
MLS# MDMC2204762Listed by: PREMIER PROPERTIES, LLC 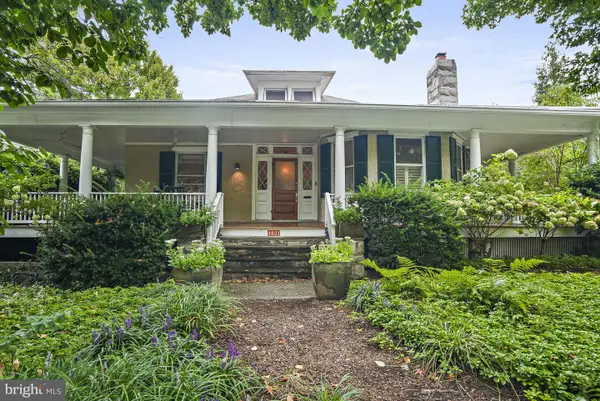 $2,195,000Active5 beds 5 baths4,099 sq. ft.
$2,195,000Active5 beds 5 baths4,099 sq. ft.4621 Drummond Ave, CHEVY CHASE, MD 20815
MLS# MDMC2198334Listed by: COMPASS- Open Sat, 2 to 4pmNew
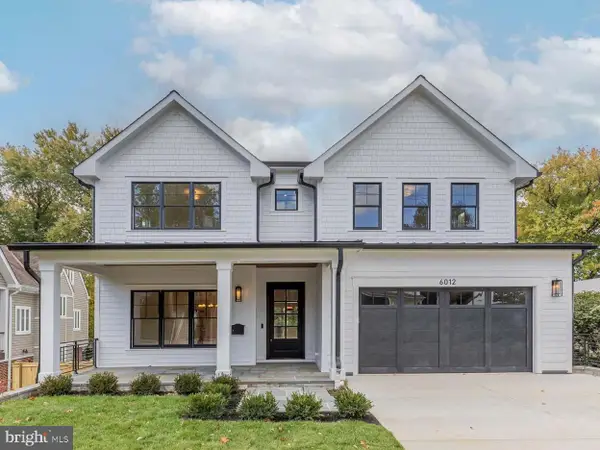 $2,335,000Active5 beds 6 baths5,300 sq. ft.
$2,335,000Active5 beds 6 baths5,300 sq. ft.6012 Sonoma Rd, BETHESDA, MD 20817
MLS# MDMC2205492Listed by: COMPASS - New
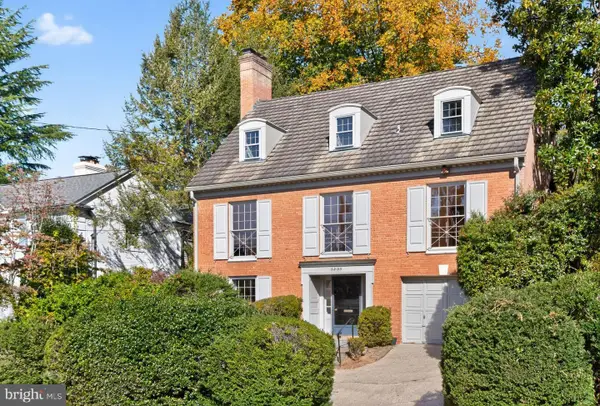 $1,500,000Active6 beds 4 baths3,000 sq. ft.
$1,500,000Active6 beds 4 baths3,000 sq. ft.5203 Portsmouth Rd, BETHESDA, MD 20816
MLS# MDMC2205740Listed by: H.A. GILL & SON 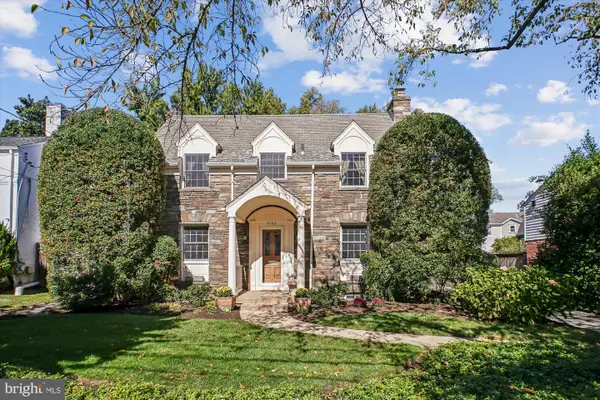 $1,500,000Pending4 beds 4 baths2,624 sq. ft.
$1,500,000Pending4 beds 4 baths2,624 sq. ft.5103 Fairglen Ln, CHEVY CHASE, MD 20815
MLS# MDMC2203794Listed by: COMPASS
