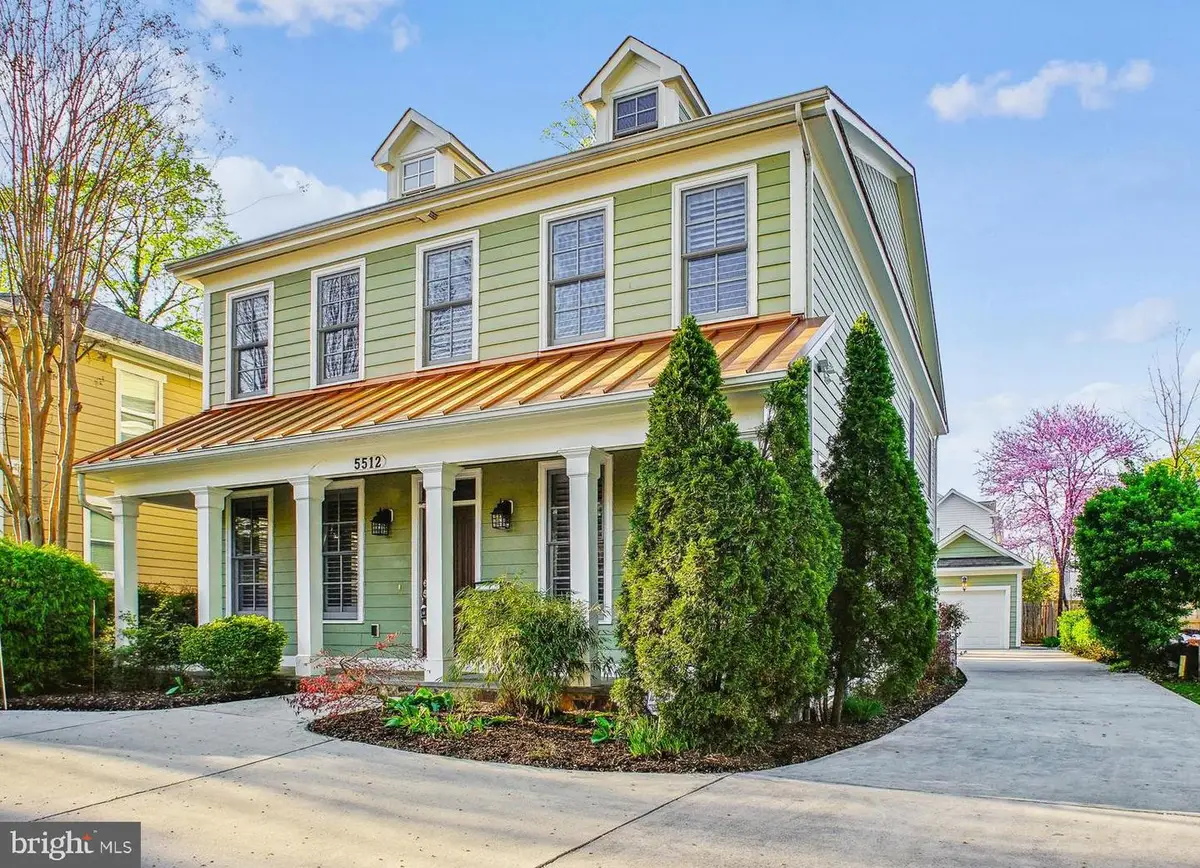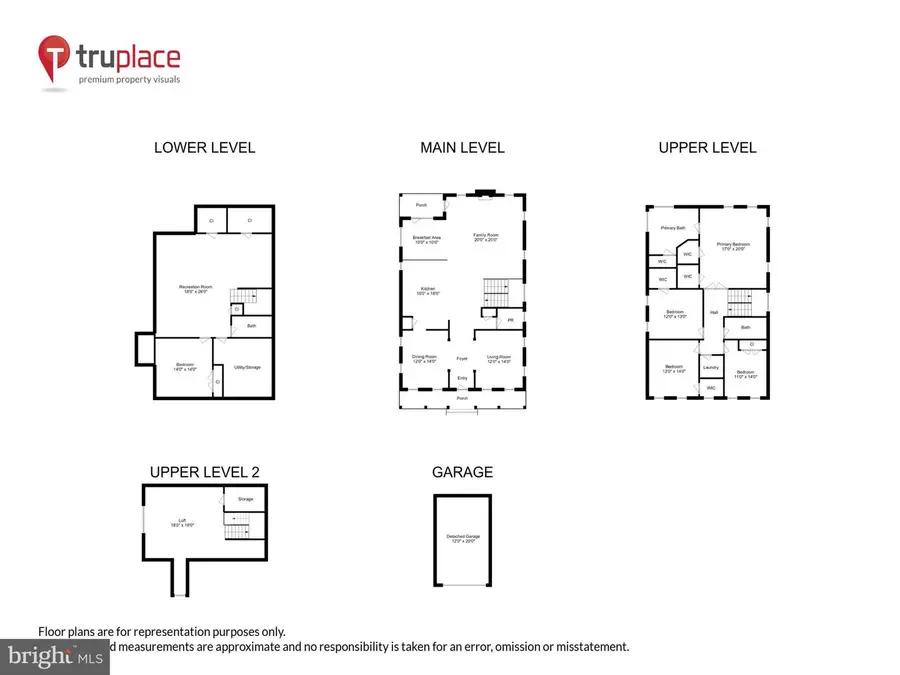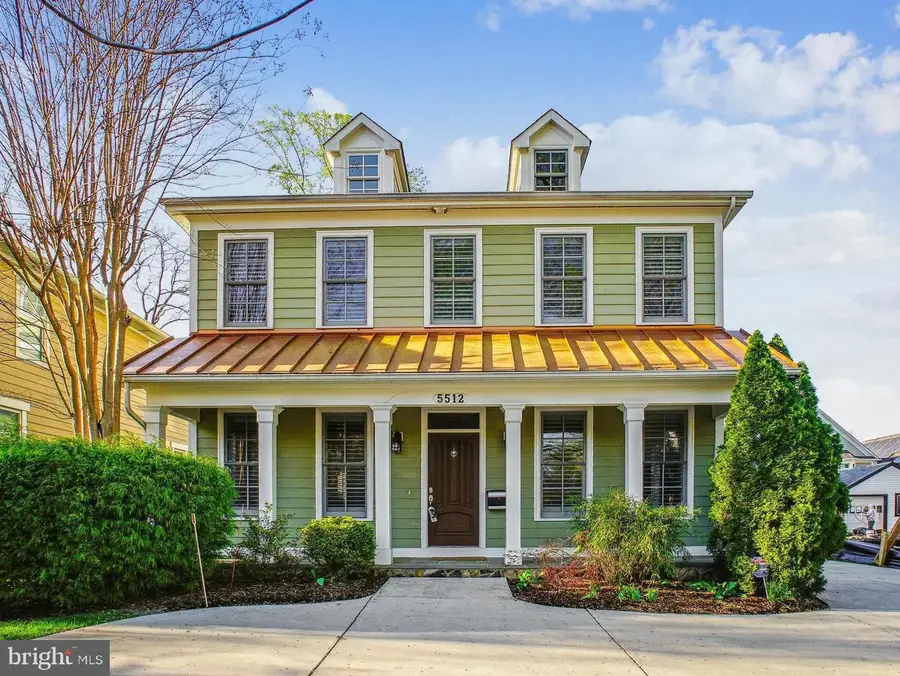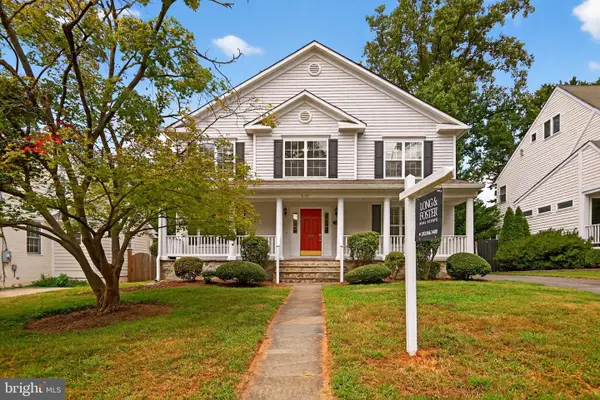5512 Greentree Rd, BETHESDA, MD 20817
Local realty services provided by:ERA Statewide Realty



Listed by:hengameh hennie keshani
Office:long & foster real estate, inc.
MLS#:MDMC2179138
Source:BRIGHTMLS
Price summary
- Price:$1,495,000
- Price per sq. ft.:$383.33
About this home
This exceptional Colonial, completed in 2007, boasts an expansive, light-filled interior and a highly convenient location, making it truly one of a kind.
The main level welcomes you with pristine hardwood floors and a spacious entry foyer that sets the stage for elegance and comfort. The formal dining and living rooms flow seamlessly into a gourmet kitchen featuring an oversized island, top-of-the-line appliances, and a sunlit breakfast area. Adjacent to the kitchen, the inviting family room with a cozy fireplace offers the perfect setting for gatherings. A stylish powder room completes this level.
Upstairs, also adorned with gleaming hardwood floors, the luxurious primary suite serves as the ultimate retreat. The spa-like primary bath includes a soaking tub, dual vanities, a large walk-in shower, a private water closet, and ample organized closet space. Three additional bedrooms, a full bath, and a conveniently located laundry room complete this level.
A spacious and bright TV/Rec room, office, or den on the third level offers endless possibilities for work or relaxation.
The lower level provides a generous open space for a Rec room, ideal for entertaining, along with a fifth bedroom and a full bath—perfect for guests or extended stays.
Step outside to enjoy outdoor living on the flagstone patio, overlooking a beautifully landscaped, private backyard. A detached one-car garage adds convenience.
Additional features include custom window plantation shutters throughout, whole-house network (Cat5) wiring for internet, and a prime location just minutes from NIH, Suburban Hospital and downtown Bethesda. Don't miss this extraordinary home!
Contact an agent
Home facts
- Year built:2007
- Listing Id #:MDMC2179138
- Added:101 day(s) ago
- Updated:August 14, 2025 at 01:41 PM
Rooms and interior
- Bedrooms:5
- Total bathrooms:4
- Full bathrooms:3
- Half bathrooms:1
- Living area:3,900 sq. ft.
Heating and cooling
- Cooling:Central A/C
- Heating:Forced Air, Natural Gas, Zoned
Structure and exterior
- Year built:2007
- Building area:3,900 sq. ft.
- Lot area:0.15 Acres
Schools
- High school:WALT WHITMAN
- Middle school:THOMAS W. PYLE
- Elementary school:BRADLEY HILLS
Utilities
- Water:Public
- Sewer:Public Sewer
Finances and disclosures
- Price:$1,495,000
- Price per sq. ft.:$383.33
- Tax amount:$16,127 (2025)
New listings near 5512 Greentree Rd
- New
 $249,000Active2 beds 1 baths1,215 sq. ft.
$249,000Active2 beds 1 baths1,215 sq. ft.5225 Pooks Hill Rd #201n, BETHESDA, MD 20814
MLS# MDMC2194076Listed by: REDFIN CORP - New
 $325,000Active1 beds 1 baths646 sq. ft.
$325,000Active1 beds 1 baths646 sq. ft.4801 Fairmont Ave #408, BETHESDA, MD 20814
MLS# MDMC2195074Listed by: LONG & FOSTER REAL ESTATE, INC. - Coming Soon
 $2,495,000Coming Soon6 beds 5 baths
$2,495,000Coming Soon6 beds 5 baths6510 Greentree Rd, BETHESDA, MD 20817
MLS# MDMC2194004Listed by: COMPASS - Coming Soon
 $1,800,000Coming Soon5 beds 4 baths
$1,800,000Coming Soon5 beds 4 baths5109 River Hill Rd, BETHESDA, MD 20816
MLS# MDMC2195348Listed by: SERHANT - New
 $239,000Active2 beds 1 baths1,117 sq. ft.
$239,000Active2 beds 1 baths1,117 sq. ft.5225 Pooks Hill Rd #710n, BETHESDA, MD 20814
MLS# MDMC2195354Listed by: RLAH @PROPERTIES - Coming Soon
 $1,595,000Coming Soon5 beds 5 baths
$1,595,000Coming Soon5 beds 5 baths5907 Conway Rd, BETHESDA, MD 20817
MLS# MDMC2191304Listed by: LONG & FOSTER REAL ESTATE, INC. - Coming SoonOpen Sun, 2 to 4pm
 $285,000Coming Soon2 beds 1 baths
$285,000Coming Soon2 beds 1 baths7541 Spring Lake Dr #b-1, BETHESDA, MD 20817
MLS# MDMC2195326Listed by: EXP REALTY, LLC - Open Thu, 4 to 5:30pmNew
 $1,299,000Active3 beds 4 baths1,996 sq. ft.
$1,299,000Active3 beds 4 baths1,996 sq. ft.6309 Newburn Dr, BETHESDA, MD 20816
MLS# MDMC2194784Listed by: STUART & MAURY, INC. - New
 $2,549,000Active5 beds 7 baths6,049 sq. ft.
$2,549,000Active5 beds 7 baths6,049 sq. ft.6931 Greyswood Rd, BETHESDA, MD 20817
MLS# MDMC2195232Listed by: TOLL MD REALTY, LLC - New
 $860,000Active3 beds 3 baths1,122 sq. ft.
$860,000Active3 beds 3 baths1,122 sq. ft.4852 Bradley Blvd #224, CHEVY CHASE, MD 20815
MLS# MDMC2194992Listed by: GRAND ELM

