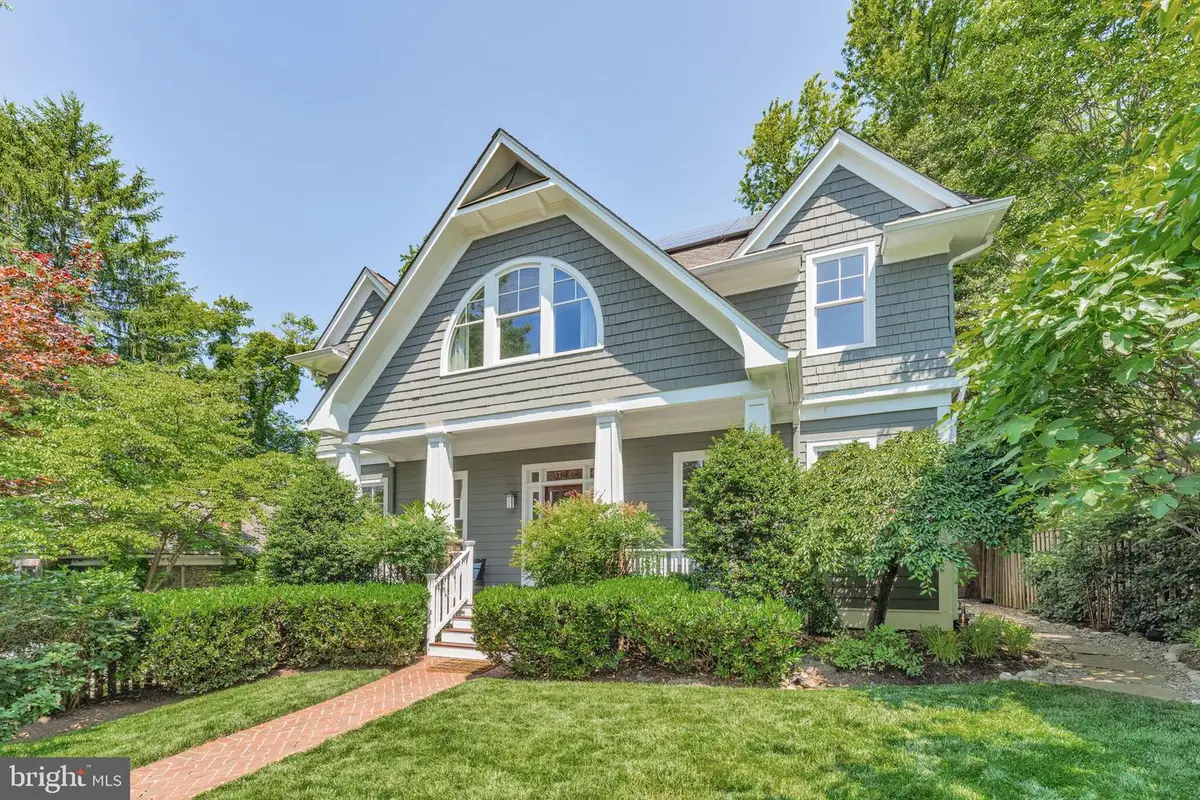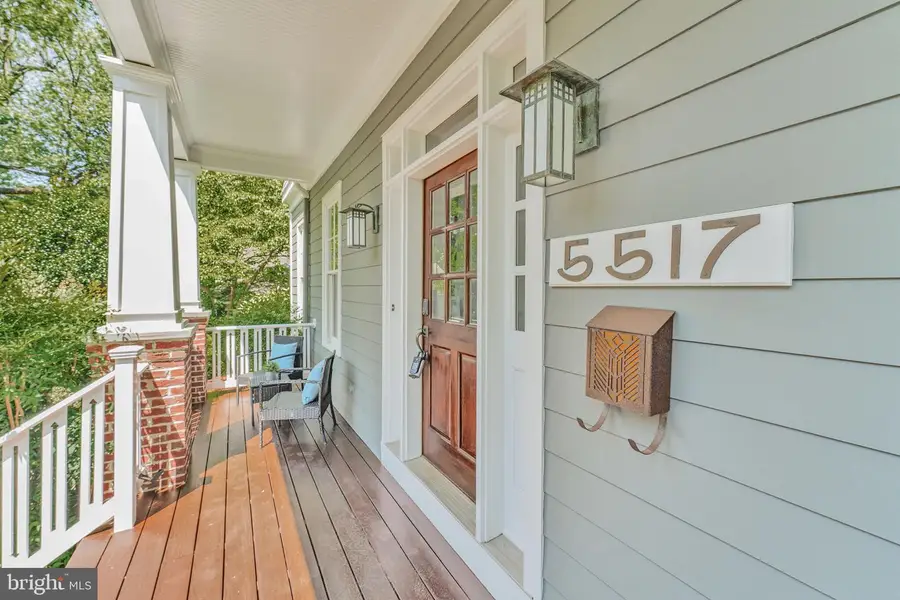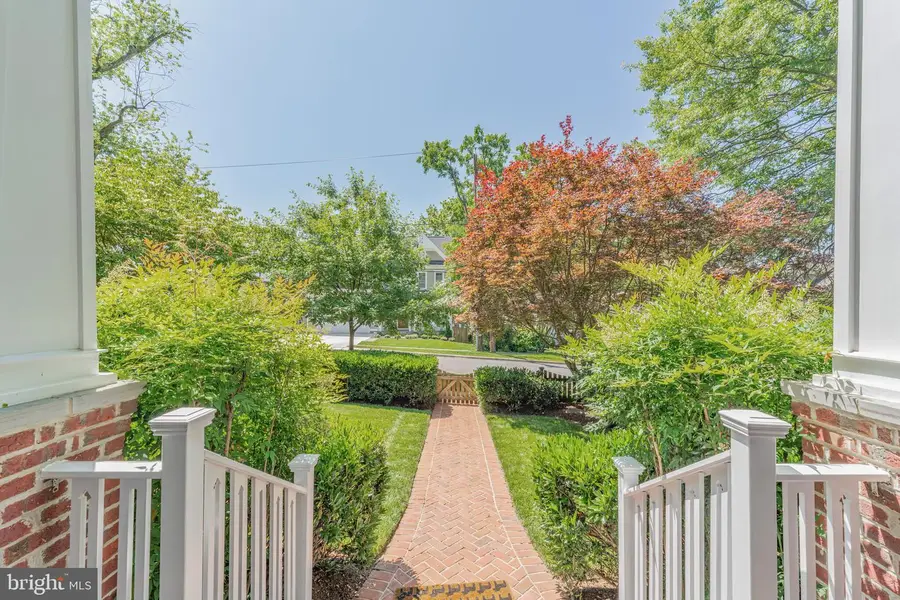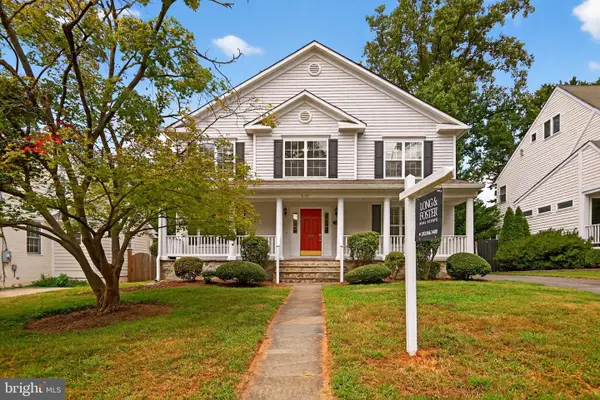5517 Mckinley St, BETHESDA, MD 20817
Local realty services provided by:ERA OakCrest Realty, Inc.



Listed by:sheena saydam
Office:keller williams capital properties
MLS#:MDMC2183830
Source:BRIGHTMLS
Price summary
- Price:$1,850,000
- Price per sq. ft.:$362.25
About this home
Nestled in the highly-desirable Huntington Terrace neighborhood of Bethesda, this impressive 6-bed, 4.5-bath home offers over 5100 sq ft of beautifully finished living space and charm. The main level features gleaming hardwood floors, recessed lighting, and elegant crown molding and trim throughout. The chef’s kitchen showcases custom wood cabinetry, granite countertops, stainless steel appliances—including a convection oven, Advantium microwave, gas cooktop, and a new dishwasher (2025)—and a sunlit breakfast area with serene views of the bucolic backyard. The inviting living room filled with natural light and enhanced by a wood-burning fireplace with a striking stone surround, which can be converted to gas if desired. An adjacent formal dining room offers the perfect setting for entertaining. A versatile study with French doors and built-in cabinetry, and a conveniently located powder room complete the main level. Upstairs, the spacious owner’s suite features trayed ceilings, two large walk-in closets with built-in shelving, and a luxurious en-suite bath with dual vanities, walk-in shower, soaking tub, and peaceful tree-lined views. Three additional generously sized bedrooms, each with hardwood floors and ample closet space, share a well-appointed hallway bath with a dual-sink vanity and tub/shower combo. Bedroom level laundry room, complete with utility sink and cabinetry, offers added storage and convenience. The top floor is dedicated to a private secondary suite, featuring a large bedroom with two closets and its own en-suite bath, ideal for guests or multi-generational living. The lower level is ideal for flexible living, featuring a large rec room with egress window, a separate exterior entrance, a spacious bedroom with an updated full bath, perfect for an in-law suite, au pair bedroom, gym, or potential basement rental opportunity. Enjoy the outdoors from the inviting front porch overlooking a beautifully manicured front yard, or relax in the fenced rear yard framed by mature trees, complete with a storage shed. Additional highlights include a new water heater (2025), no HOA, and a detached one-car garage with a shared driveway and additional parking pad, offering off-street parking for up to 4 cars. You’ll appreciate the fully owned 8.08 kW solar panel system, installed in 2022, which significantly lowers monthly electric bills. Ideally located just moments from NIH, Walter Reed, Medical Center Metro (Red Line), neighborhood parks, tennis courts, and the vibrant Downtown Bethesda, offering an array of shopping, dining, and entertainment options. Zoned for the highly sought-after Bradley Hills ES, Pyle MS, and Walt Whitman HS. Don’t miss this rare gem in a premier Bethesda location!
Contact an agent
Home facts
- Year built:2002
- Listing Id #:MDMC2183830
- Added:70 day(s) ago
- Updated:August 15, 2025 at 07:30 AM
Rooms and interior
- Bedrooms:6
- Total bathrooms:5
- Full bathrooms:4
- Half bathrooms:1
- Living area:5,107 sq. ft.
Heating and cooling
- Cooling:Central A/C
- Heating:Forced Air, Natural Gas
Structure and exterior
- Year built:2002
- Building area:5,107 sq. ft.
- Lot area:0.16 Acres
Schools
- High school:WALT WHITMAN
- Middle school:PYLE
- Elementary school:BRADLEY HILLS
Utilities
- Water:Public
- Sewer:Public Sewer
Finances and disclosures
- Price:$1,850,000
- Price per sq. ft.:$362.25
- Tax amount:$18,640 (2024)
New listings near 5517 Mckinley St
- Coming SoonOpen Sat, 1 to 3pm
 $399,000Coming Soon4 beds 2 baths
$399,000Coming Soon4 beds 2 baths7517 Spring Lake Dr #1-c, BETHESDA, MD 20817
MLS# MDMC2194424Listed by: EXP REALTY, LLC - New
 $249,000Active2 beds 1 baths1,215 sq. ft.
$249,000Active2 beds 1 baths1,215 sq. ft.5225 Pooks Hill Rd #201n, BETHESDA, MD 20814
MLS# MDMC2194076Listed by: REDFIN CORP - New
 $325,000Active1 beds 1 baths646 sq. ft.
$325,000Active1 beds 1 baths646 sq. ft.4801 Fairmont Ave #408, BETHESDA, MD 20814
MLS# MDMC2195074Listed by: LONG & FOSTER REAL ESTATE, INC. - Coming Soon
 $2,495,000Coming Soon6 beds 5 baths
$2,495,000Coming Soon6 beds 5 baths6510 Greentree Rd, BETHESDA, MD 20817
MLS# MDMC2194004Listed by: COMPASS - New
 $1,800,000Active5 beds 4 baths3,007 sq. ft.
$1,800,000Active5 beds 4 baths3,007 sq. ft.5109 River Hill Rd, BETHESDA, MD 20816
MLS# MDMC2195348Listed by: SERHANT - New
 $239,000Active2 beds 1 baths1,117 sq. ft.
$239,000Active2 beds 1 baths1,117 sq. ft.5225 Pooks Hill Rd #710n, BETHESDA, MD 20814
MLS# MDMC2195354Listed by: RLAH @PROPERTIES - New
 $1,595,000Active5 beds 5 baths3,958 sq. ft.
$1,595,000Active5 beds 5 baths3,958 sq. ft.5907 Conway Rd, BETHESDA, MD 20817
MLS# MDMC2191304Listed by: LONG & FOSTER REAL ESTATE, INC. - Coming SoonOpen Sun, 2 to 4pm
 $285,000Coming Soon2 beds 1 baths
$285,000Coming Soon2 beds 1 baths7541 Spring Lake Dr #b-1, BETHESDA, MD 20817
MLS# MDMC2195326Listed by: EXP REALTY, LLC - Open Sat, 1 to 3pmNew
 $1,299,000Active3 beds 4 baths1,996 sq. ft.
$1,299,000Active3 beds 4 baths1,996 sq. ft.6309 Newburn Dr, BETHESDA, MD 20816
MLS# MDMC2194784Listed by: STUART & MAURY, INC. - New
 $2,549,000Active5 beds 7 baths6,049 sq. ft.
$2,549,000Active5 beds 7 baths6,049 sq. ft.6931 Greyswood Rd, BETHESDA, MD 20817
MLS# MDMC2195232Listed by: TOLL MD REALTY, LLC

